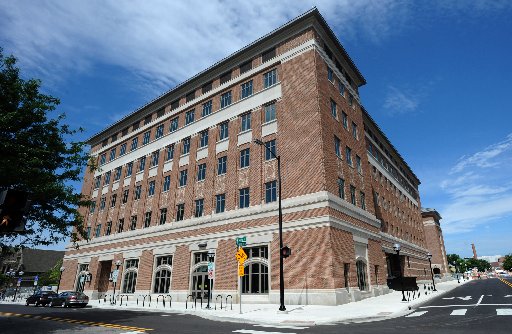$175 million University of Michigan's North Quad dormitory construction in final stages
The University of Michigan’s multimillion-dollar experiment in creating a shared living and learning environment is about to get its first test.
In late August and early September, the first students will move into North Quad, the $175 million, 360,000-gross-square-foot residence hall and academic complex nearing completion at the corner of Huron and State streets.

Construction on North Quad is nearing completion. North Quad will house 450 students in suite-style arrangements of up to five beds in a secure, 10-story residential section of the complex.
Melanie Maxwell | AnnArbor.com
North Quad will house 450 students in suite-style arrangements of up to five beds in a secure, 10-story residential section of the complex. Connected to that wing is a seven-story academic building containing 14 classrooms; space to consolidate the School of Information; new homes for the Sweetland Writing Center, Department of Communication Studies, and Department of Screen Arts & Cultures; and community spaces and lounges, including a two-story media gateway with high-definition monitors and comfy alcoves. A new dining hall also is part of the project.
The aim of the complex is to promote the concept that learning doesn’t stop when the class period is over.
“The blending of those experiences is one of the most innovative and exciting aspects of this complex,” said Peter Logan, communications director for University Housing, who called the complex a unique environment on any college campus.
Assistant Vice Provost Stephanie Riegle said she envisions students leaving a classroom and continuing a discussion in one of the common spaces. Offices for professors will be in part of the building, so they’ll be nearby. Residence hall activities could take place alongside meetings of student groups, or post-lecture seminars.
A new staff person has been hired to help coordinate academic and residential programming and get the most out of the common spaces.
Right now, although the exterior of the building is largely complete, much of the wiring and equipment still needs to be installed. While U-M officials hope all of the classrooms will be ready by September, backup plans have found classrooms across campus that can be used if the North Quad spaces aren’t ready.
Students already have their room assignments for the coming semester, and students who will live in North Quad were chosen through the normal housing lottery system. North Quad is open only to sophomores, juniors and seniors, however.
U-M students of any academic major can live in the building. And many students who do not live in the building will use its classrooms, dining halls and commons spaces.
“We’ll have lots of students pouring into the building,” said Riegle. “The building is going to serve a lot of different people.”
Current students were involved with the design of the common spaces, and they are excited to become the inaugural group of young people to use the building. “They are so excited,” said Riegle. “Their energy is palpable.”
University Planner Sue Gott said the project is on budget. Robert A.M. Stern Architects designed the exterior and Walbridge Aldinger Co. is the general contractor.
Environmentally friendly design efficiencies were incorporated into the building, said Gott. “It was not only a commitment in design, but also in construction methods,” she said.
The building shell was designed to minimize the loss of hot and cold air. Infra-red light was used to identify gaps in the insulation and vapor barriers. New types of plumbing fixtures will reduce water consumption. Exhaust fans will operate only on-demand. Porous material was used in paved areas, allowing water run-off to percolate into the ground. And classrooms and offices will be equipped with occupancy sensors to turn lights on and off, and control the temperature.
North Quad was built at the site of the Frieze Building, a former Ann Arbor high school that the university demolished. U-M preserved the façade of the former Carnegie Library, which had been attached to the Frieze Building, and integrated it into the North Quad façade.
Dave Gershman is a freelance reporter who lives in Ann Arbor.


Comments
joescia
Sat, Jun 26, 2010 : 2:42 p.m.
Yes, I agree, it is not an "experiment," to call it so is misleading, as the Residential College in East Quad is the same situation, just not new construction.
MyView
Thu, Jun 24, 2010 : 2:04 p.m.
I agree - the exterior is beautiful. I liked the old Frieze Building, used to go there when it housed the Ann Arbor Public Library. I'm glad they were able to preserve the faade of the former Carnegie Library and integrate it into the North Quad faade. I also would love to tour the interior.
Rasputin
Thu, Jun 24, 2010 : 12:58 p.m.
Beautiful. I wish A2 developers would hire the same architect. This is a great asset for the University of Michigan.
Ryan
Thu, Jun 24, 2010 : 11:27 a.m.
I actually am touring the building in 20 minutes as a housing employee, I doubt there will be public tours though.
Phil Dokas
Thu, Jun 24, 2010 : 8:03 a.m.
Is there any word on if the University will open the building to tours for the public or alumni before the residents move in? I certainly don't think they owe it to us, but as an alumnus and old fourth ward resident this building has fascinated me for years.
Bonsai
Thu, Jun 24, 2010 : 7:26 a.m.
how about the residential college at east quad - isn't that the same "experiment" under way for decades?