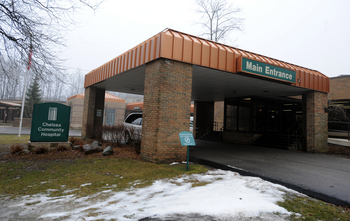Chelsea Community Hospital plans 100,000-square-foot construction project
Chelsea Community Hospital soon will join the ranks of Michigan’s medical facilities undergoing new construction.
Hospital officials are concluding their plans to demolish three buildings on campus and build a new two-story structure of about 100,000 square feet.

The main entrance of the hospital, which will gain new space for private patient rooms and a larger emergency room when it concludes an expansion.
Lon Horwedel | AnnArbor.com
“(The addition) will be built adjacent to our existing facility, around an existing courtyard, with a connecting corridor in between,” Griffiths said.
The construction also will create new spaces for ancillary services, such as diagnostic imaging, Griffiths said, as well as new lounge space.
The existing main hospital building will remain in use, and some patient rooms will remain in that building. Other uses for the building will be determined as the new construction plans take shape.
The additional patient rooms will not result in new treatment beds added to the 113 licensed beds at the hospital, Griffiths said. Instead, the change will allow the acute-care hospital to offer private rooms to patients.
That’s one expectation among hospital patients across the state and one of the drivers behind a national wave of health care construction estimated at a $45 billion industry in 2007.
That pace slowed with the economic downturn, but several local projects remain in the works. Among them: The $294 million North Tower at St. Joseph Mercy Hospital and $750 million new C.S. Mott children's and women's hospital at the University of Michigan.
Projects of that scale have fallen off over the past three years, said David Seaman, executive vice president of the Michigan Health & Hospital Association, based in Lansing.
“It’s been some time since I’ve seen anything substantive,” he said.
Yet changing needs among medical facilities - for example, the need to fit more technology into both patient rooms and other service areas - means that new construction can be a better route than renovation.
“It’s very hard to retrofit (an older facility),” Seaman said. “The technology doesn’t easily fit itself into an older facility.”
Griffiths said the facility changes are part of the hospital’s work on a new master plan for the campus, located off M-52 between I-94 and downtown Chelsea.
The hospital merged into the Saint Joseph Mercy Health System in May, and both Saint Joseph officials and Trinity Health, the parent company, will have to approve the changes.
Having Trinity Health behind the construction may help with the financing, Seaman added.
The estimated cost of the project is undetermined, Griffiths said.
She said she’s hoping to finalize approvals from St. Joseph and Trinity by summer. “Then we’ll begin our detailed … architectural work,” she said.
Construction could begin by mid-2011, after plans are submitted for city approvals.
She said she looks forward to completing the hospital's plans and presenting the final version to the community.
The project, she said, “(is) an excellent opportunity for our hospital and one that will enhance the quality of medical care in this community.”
Paula Gardner is Business News Director of AnnArbor.com. Contact her at 734-623-2586 or by email. Sign up for the weekly Business Review newsletter, distributed every Thursday, here.


Comments
krc
Mon, Apr 26, 2010 : 11:26 a.m.
I love Chelsea Hospital not only because it's the nicest of the hospitals I've been in, but also because it fits in so well with the wooded landscape. It is a lovely, peaceful place. I hope the architects will write up plans that result in an extension of that.