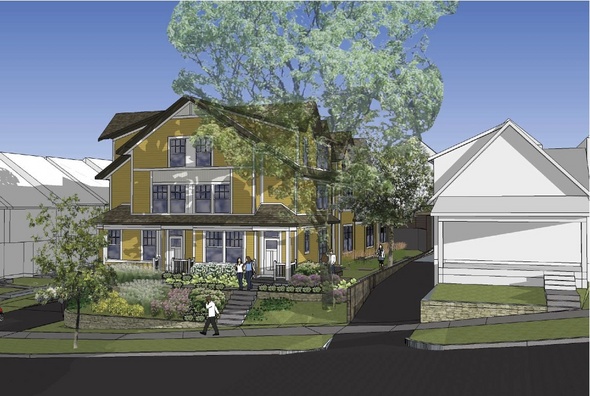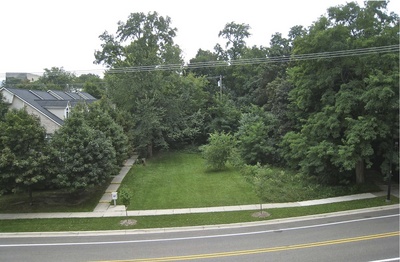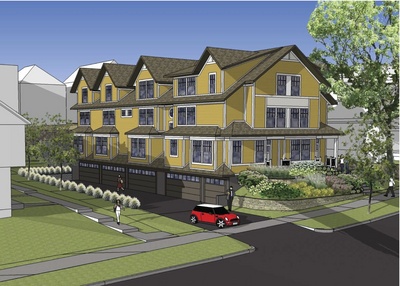Townhouses proposed for vacant lots on Catherine Street in Ann Arbor

A rendering of the proposed development on Catherine Street.
Photo courtesy of the city of Ann Arbor
Tom Fitzsimmons, owner of Huron Contracting LLC, is requesting to rezone the properties at 922 and 926 Catherine Street to construct a 3-story, 5-unit multi-family building with a new driveway and landscaping.

A view of the two vacant lots at 922 and 926 Catherine Street.
Photo courtesy of the city of Ann Arbor

A side view rendering of the multi-family residential building.
Photo courtesy of the city of Ann Arbor
The site is located east of North Ingalls Street and across the street from a parking garage and a University of Michigan medical campus building.
The two lots — which Fitzsimmons purchased in 2010 for $250,000, according to city documents — are situated between a single-family home and a 3-story townhome called Catherine Commons.
The lots were first targeted for development decades ago when a developer proposed a 5-unit condominium building, but never moved forward with the project. Fitzsimmons is looking to revert the zoning of the property from Planned Unit Development back to Multiple-Family Dwelling.
Fitzsimmons said the townhouse-style building will have about 2,000-square-foot units with separate parking garages underneath.
Plans include a green screen between the new building and the single-family home to the west.
The target demographic, he said: “Employees either at the hospital or (University of Michigan). We also have empty nesters who want to move into downtown…and we have a number of young professional couples that we’re building for right now.”
He added: “We have quite a bit of demand for the new homes I’ve built right in the Kerrytown area, and I see this as an extension of that. Anything walkable to those (downtown) areas.”
Fitzsimmons said he’s already spoken with neighborhood residents about the project and the feedback has been positive.
Ann Arbor’s Historic District Commission reviewed and approved the project last month since it’s located in the city’s historic Old Fourth Ward.
There will now be a citizens participation meeting for the rezoning request at 7 p.m. May 16 in the St. Andrew’s Episcopal Church on the corner of Catherine and Division streets.
Lizzy Alfs is a business reporter for AnnArbor.com. Reach her at 734-623-2584 or email her at lizzyalfs@annarbor.com. Follow her on Twitter at http://twitter.com/lizzyalfs.


Comments
Sallyxyz
Tue, May 15, 2012 : 10:31 p.m.
Walkable to what? Bars and restaurants? There aren't any grocery stores anywhere near downtown, only overpriced boutique food stalls or White Market, if that is still there (which is totally inadequate for serious food and sundry shopping). Why not leave the green space????Does every square foot have to be "developed" by fat cat developers trying to cash in on UM?
justcurious
Wed, May 9, 2012 : 9:45 p.m.
Looks good to me. From the front it looks to be in character with the neighborhood.
Dog Guy
Wed, May 9, 2012 : 2:01 p.m.
This looks like a very nice urban-density project which would blend with the remaining 19th century buildings in the area. The Mini pictured might be able to make the tight 90degree turn into one of the six overhead doors, but I'd prefer three 16' or 18' doors if headroom permits.
elGato
Wed, May 9, 2012 : 2:01 p.m.
the historic district commission approved the project but you'd know that if you read it...
Arboriginal
Wed, May 9, 2012 : 12:55 p.m.
Hold on a minute! Isn't this in the historic Hospital Town neighborhood?