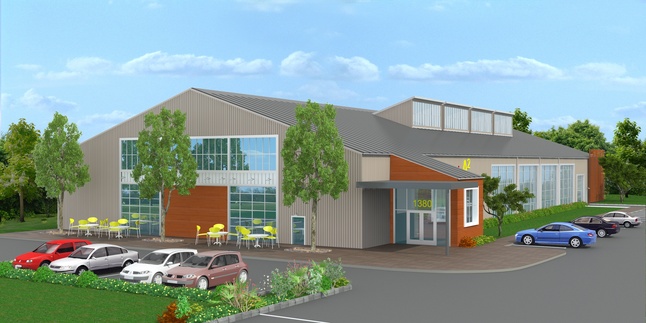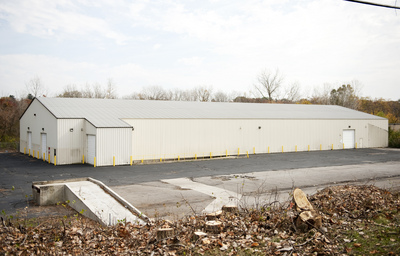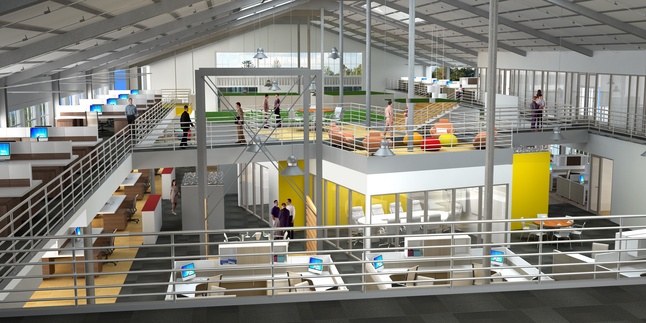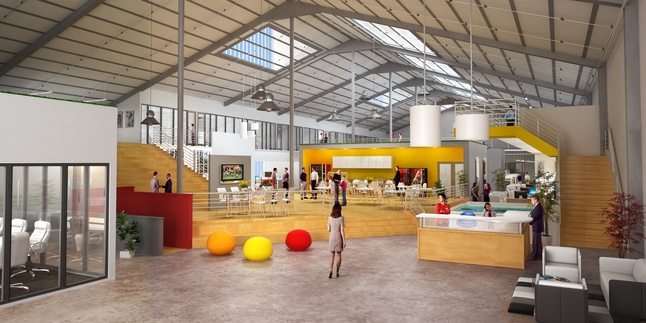Developers look to convert warehouse on Ann Arbor's North Main Street into 'high-tech' office space

A rendering of the proposed Gateway office complex at 1380 N. Main St. in Ann Arbor.
Rendering by Arik Green
Scott Marcus of RSM Development & Management and Jeff Helminski of Campus Village Communities — also the developer behind Ann Arbor’s City Place apartments — want to convert the former Allied Building Products property at 1380 N. Main St. into an office campus called The Gateway.
The plans, which were unveiled in marketing materials this week, come five years after the developers purchased the property for $5.32 million.
“We envision the project as a very new age office, with a lot of collaborative space, maybe an incubator use for some of the tech companies,” Marcus described. “It’d be very open and cool, like a Google-type space.”

The warehouse at 1380 N. Main St. has been vacant for more than four years after Allied Building Products moved out.
Daniel Brenner | AnnArbor.com
The 5.16-acre property, on the east side of North Main and bordered by the M-14 on-ramp, has been vacant for more than four years. Allied Building Products moved to Ypsilanti when it acquired Astro Building Products, but the company’s lease for the North Main Street property just expired in July.
The property has a 34,885-square-foot warehouse, which includes a 8,720-square-foot mezzanine, a 3,330-square-foot stand-alone building and up to 400 parking spaces.
When Marcus and Helminski purchased the property in 2007, they started toying with the site’s development potential. They considered a mixed-use project as large as 300,000 square feet, but decided to wait until Allied Building’s lease expired to make a move.
Now, Marcus said, the time is right.
“In the Ann Arbor market, there’s really not much big-box office space,” he said. “If a tenant wants to occupy or own 30,000 square feet or more, it really is very limited. That’s who we’re looking for.”
The property is being marketed both for lease and sale with Ann Arbor’s Colliers International. The warehouse building is listed for sale for $2.3 million, or for lease for an annual $10 per square foot. Marcus said they’d be willing lease the building to one large tenant or three tenants in the 10,000-square-foot range.
“At this point, we’re prepared to reuse the building and lease it to somebody,” Marcus said. “We’d rebuild it for offices using the existing building, or sell the building to somebody that would want to do the same.”
Marcus said construction on the building — which would include redesigning the interior and adding windows throughout — will not start until they’ve secured tenants or a buyer.
“We’re going to market this aggressively, and with our lease rate, we think we’ll be very competitive,” he said. “What we really have is location. We have parking and the plans are cool, fresh and new.”

A rendering shows plans for the 8,720-square-foot mezzanine in a warehouse building on North Main Street.
Rendering by Arik Green

A rendering shows the potential of the vacant warehouse building on North Main, which the owners want to convert into high-tech, contemporary office space.
Rendering by Arik Green
View Gateway Office Complex Development in a larger map
Lizzy Alfs is a business reporter for AnnArbor.com. Reach her at 734-623-2584 or email her at lizzyalfs@annarbor.com. Follow her on Twitter at http://twitter.com/lizzyalfs.


Comments
Nerak
Wed, Oct 24, 2012 : 12:07 p.m.
Great idea and good use of an ugly building. Too bad there's no bus service to the site, and it's worth your life to ride a bike along this stretch of North Main.
Scott Marcus
Wed, Oct 24, 2012 : 4:15 p.m.
We are hopeful to try and create a path of som sort either down Main or to the Park across the railroads. Thanks for you support. Scott
Linda Peck
Tue, Oct 23, 2012 : 7:44 p.m.
I have always wanted to see the river front be put to better use than a big warehouse or a big industrial complex. It could be lovely there. Riverfront should be prime human being/animal space with park land, natural shorelines, and low profile housing to enjoy the scenes.
getagrip
Tue, Oct 23, 2012 : 7:42 p.m.
Can any investor/dreamer get this much free promo, for an idea, or are these guys super special. I have lots of ideas and many alternatives within these ideas, that I'm sure Annarbor.com would find interesting for headlines articles.
ThinkingOne
Tue, Oct 23, 2012 : 10:09 p.m.
I am sure you have many ideas. I am sure many people have many ideas. I am also pretty sure that if any of them bought some well-located property with $5.32 million to implement them, AA.com will be interested. Otherwise, probably not so much.
the other guy
Tue, Oct 23, 2012 : 5:21 p.m.
Nice job cutting all the trees down on the Main Street entrance. Now we're left to view only a crappy industrial steel building instead of it being shrouded by Ann Arbor's signature.
Scott Marcus
Wed, Oct 24, 2012 : 4:13 p.m.
The vegitation removed were weeds and unprotected material. Once the site is re-developed we plan on adding in new landscaping that will be significantly more attractive than the prior weeds.
DJBudSonic
Wed, Oct 24, 2012 : 2:28 a.m.
Yes I was sorry to hear, and then see that had happened.
Mever12
Tue, Oct 23, 2012 : 4:25 p.m.
This would be a great addition to the North Main corridor! Excited to hear the building will be seeking LEED certification as well. This building has great accessibility to the border to border trail, which is an awesome way to get in to this area via bike or on foot. Measures that can be taken to connect this region of town for non-motorized transit will help mitigate some of the traffic congestion in the area.
Chelsea Larry
Tue, Oct 23, 2012 : 3:10 p.m.
No mention of the former office, brick building. Any plans for that?
Scott Marcus
Wed, Oct 24, 2012 : 4:18 p.m.
It is an excellent building for a professional use. At this point, we have no plans but could lease it to a tenant in conjunction with or separate from the larger building. Thanks, Scott
brian123
Tue, Oct 23, 2012 : 2:22 p.m.
"Cold....so...cold. Can I get some pink panther up in here? This (bean) bag of frozen peas I'm sitting on aint helping either..."
Scott Marcus
Wed, Oct 24, 2012 : 4:12 p.m.
We have a preliminary site plan to tear down the existing and develop a single-story office park. By the time we add necessary site improvements, storm detention and vertical construction we would need to obtain double the Rent compared to the re-use of the existing. Not to mention that a re-development would require site plan approval and would take years to ultimately complete. Thanks for your support.
brian123
Tue, Oct 23, 2012 : 3:52 p.m.
Sorry, Scott, was just being facetious (of course you won't be developing an office building with no heating or insulation). The drawings look great, and this will be a welcome addition to our community. However, I do wonder how much of a cost savings there is in re-using the existing structure...since the entire exterior will be retrofit with windows, skylights, new entrances, etc. and the interior is obviously entirely new. Doesn't seem to me like saving a few steel beams and some corrugated metal siding is worth it, but I'm not in the construction business so I don't know.
Scott Marcus
Tue, Oct 23, 2012 : 2:59 p.m.
Brian - the building will be very well insulated with additional interior material. For those that have known this building for a long period of time, I realize it is difficult to envision something productive to the community.
zags
Tue, Oct 23, 2012 : 1:28 p.m.
I remember buying roofing material there back in the day. That driveway was always a killer. Someone was always flying up behind you when you slowed to turn right and then you had to cross the on ramp and brave the cars flying down the off ramp to get out. And that building is just a big pole barn.
justcurious
Tue, Oct 23, 2012 : 1:48 p.m.
I bought roofing material there too...and you're right about the access...and that was before drivers got really crazy!
xmo
Tue, Oct 23, 2012 : 1:26 p.m.
I think it should be made into a Homeless shelter so that Camp Take Notice has a permanent location.
Ypsi Russell
Tue, Oct 23, 2012 : 4:58 p.m.
Yes, they would make good use of those freeway ramps.
Arboriginal
Tue, Oct 23, 2012 : 1:26 p.m.
A new state of the art Habitrail! Excellent! I hope some sort of egress is worked out to connect this 400 space parking lot to Longshore, otherwise it could add to the North Main mess.
Ron Granger
Tue, Oct 23, 2012 : 1:18 p.m.
"It'd be very open and cool, like a Google-type space." Google called. They want you to stop abusing their brand to promote a pole barn development project.
Larry Baird
Tue, Oct 23, 2012 : 1:17 p.m.
This property is important to revitalizing North Main, however the driveway location is a big problem. The driveway is basically on a freeway entry ramp and directly across from the median turn lane to Huron River Dr. The city and the North Main Task force need to explore solutions to this problem, such as the creation of a service drive linking some of these properties along North Main, thereby removing this driveway, reducing the number of curb cuts and improving the general safety in this area.
Larry Baird
Tue, Oct 23, 2012 : 3:28 p.m.
Scott, thanks for your acknowledgment. As you may already know the previous North Main task force envisioned a mixed-use - residential and commercial neighborhood emerging on North Main. Hopefully the new task force will come to a similar conclusion. and the city will act upon it. Ann Arbor lacks "work force" housing, we need to offer the commuters coming off of US-23 more housing options, not more parking garages, etc. Something like Grand Rapid's - Union Square - development would fit nicely along North Main. http://www.unionsquaregr.com/new_galleries.php?show=&ok=1#building
Scott Marcus
Tue, Oct 23, 2012 : 2:58 p.m.
Lary, I totally agree with you. Our hope is to work with the City to help solve this problem. Ideally, creating a shared driveway with our neighbor to the South which would be located directly across from an existing office development across the street.
LXIX
Tue, Oct 23, 2012 : 1:04 p.m.
What a deal! For a measly $2.3M you're looking at Ann Arbor's next train station. And its already built! Wahoo! EZ freeway access - without crosswalk or speed trap complications. EZ river access - just toss your tube on board in chicago and the next thing you know you are riding the famous white water rapids in A2. EZ parking - lookout rowboaters. What do ya mean its not a park and too far from the hospital ?
LXIX
Tue, Oct 23, 2012 : 1:55 p.m.
Brilliant! Maybe whip the boomerang trolley underneath the M-14 bridge and then out to Briarwood. A2 Transp;ortation central. Perhaps a few rentabikes for the grand Huron River Drive tour. O Solo Mio.....
Brad
Tue, Oct 23, 2012 : 1:13 p.m.
No problem. They can take a water taxi from there to the hospital. It'll be just like Venice.
up2speed
Tue, Oct 23, 2012 : 1 p.m.
Building is like a "pole barn". Maybe best to start over with a new building, no????
laura wolf
Tue, Oct 23, 2012 : 12:39 p.m.
this property is difficult to get in and out of, they need another access besides n. main right by the entrance ramp. also the drawings made me laugh. who would want to work in an uninsulated metal building, no matter how google like? unless they plan to build a climate controlled bubble around the whole thing.
Scott Marcus
Tue, Oct 23, 2012 : 2:57 p.m.
Laura: The existing building is actually very weel insulated. The outer walls will also be heavily insulated once completed. The re-use of the building will help us obtain LEED certification as well.
Andrew
Tue, Oct 23, 2012 : 12:38 p.m.
I'd love to see anther space like the tech brewery, but with better implementation, better parking, and more hi-tech worthy.
Scott Marcus
Tue, Oct 23, 2012 : 3:01 p.m.
Andrew - that is our hope. This would be an excellent incubator space.
Gbob
Tue, Oct 23, 2012 : 12:17 p.m.
I think that a portion of this property is the former ROW for N. Main Street that is still public owned. This should be investigated as a potential pedestrian/bike connection to MDOT property under the M14 bridge as part of site plan approval.
Craig Lounsbury
Tue, Oct 23, 2012 : 11:53 a.m.
"The property has a 34,885-square-foot warehouse, which includes a 8,720-square-foot mezzanine," "A rendering shows plans for the 8,720-square-foot mezzanine" My recollection of the so called mezzanine is its just liability to be removed. Its just wood and designed for storage. While there is plenty of head room for a new mezzanine it won't be the old one.
Chelsea Larry
Tue, Oct 23, 2012 : 3:06 p.m.
Yes, the stairs were wood, one at each end. I'm sure those would have to be changed, if for no other reason than placement.
Craig Lounsbury
Tue, Oct 23, 2012 : 2:25 p.m.
I stand corrected Larry. Its been a few years since I was in there. Were the stairs up wood?
Chelsea Larry
Tue, Oct 23, 2012 : 1:33 p.m.
Your recollection of the mezzanine is wrong Craig. It's a heavy duty, poured concrete over steel deck mezzanine with steel bar barriers. You may have been thinking of the structure in the middle of the building that was racking, made of steel & wood. All that is long gone.
Chelsea Larry
Tue, Oct 23, 2012 : 1:32 p.m.
Your recollection of the mezzanine is wrong Craig. It's a heavy duty, poured concrete over steel deck mezzanine with steel bar barriers. You may have been thinking of the structure in the middle of the building that was racking, made of steel & wood. All that is long gone.
Craig Lounsbury
Tue, Oct 23, 2012 : 11:31 a.m.
while they are at it they should put the new train station they are obsessed with, on the north end of the property. Plenty of room to park and right off of M-14/US-23.
Chip Reed
Tue, Oct 23, 2012 : 11:04 a.m.
It is to be hoped that nobody will be concerned about destroying the historic character of the building. Remember the "Committee to save Haney's Stereo" (formerly across from city hall)?