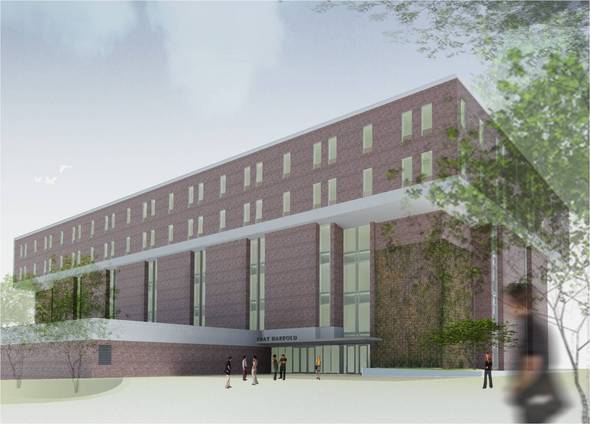After renovation, Eastern Michigan University's Pray-Harrold to feature community spaces, improved auditoriums

When the renovation of Eastern Michigan University's largest and busiest classroom building is complete in fall 2011, students and faculty will walk into a far brighter space that will feature a glassed-in commons area, better seating in the auditoriums and classrooms, and other accoutrements of a modern learning environment.
The 16-month makeover of the Pray-Harrold building, which began this month with the relocation of teachers, staff and classrooms, is part of the university's Education First promise.
Seventy-five percent of the $42 million project is bonded through the state; the remainder will come from EMU coffers, says Sean Braden, manager of planning and design for the university's physical plant. The construction cost is $32 million, with the remaining $10 million slated for the architectural design firm, furniture and other non-bricks-and-mortar improvements, Braden says.
EMU also is renovating and expanding its Science Complex and its Mark Jefferson building to the tune of $90 million, funded by the university.
Pray-Harrold was built in 1968 and opened in 1969. The 235,000-square-foot brick building, designed in a mid-century modernist style, is solid, so improving it is a more sustainable practice and less expensive, Braden says.
Besides, says Chris Mackey of the SHW Group, the Berkley architectural firm hired to do the redesign, its bones are pretty good.
"It's very sturdy and has held up remarkably well," he says.
The most visible alteration of the interior will be on the second floor, where students enter the building. SHW Group's design entails eliminating a few small rooms on the floor to create the commons area. The floor in its entirety will be opened up so that visitors can see from one side of the main entry to the other.
"We've been trying to create a heart for the building, to provide community spaces," Mackey says. "In our work with universities, we find that a lot of learning happens outside of the classrooms, in group study and meeting areas."
Braden estimates that an average 10,000 students use the building daily. Because of EMU's large commuter student population, the building is used at night, as well. Current enrollment is 23,000 students.
The project also includes renovating three of Pray-Harrold's auditoriums. The theater-style seating will be replaced with tables that have fixed swing-arm chairs or horizontal tables that run the length of the rows; sight lines will be different; and their electrical systems will be upgraded to allow for greater capacity.
Invisible to the eye will be a re-do of the building's mechanical and electrical works, including a modernization of the first-floor data center's systems. There are no classrooms on that level. The building's windows also will be replaced.
The third, fourth and fifth floors of Pray-Harrold are comprised of classrooms - 50 or so in all. Aside from new finishes on the floors, ceilings and walls, the individual desks will be replaced with long tables that can accommodate notebook computers. The walls and ceilings will be refinished and new tile installed on the floor, and the heating/cooling systems will be replaced, along with projectors and projection screens.
Faculty and staff offices on the sixth and seventh floors also will get new paint and other finishes.
The overall goal of the project, Mackey says, "is to improve the learning environment as a whole."
Project Manager Dave Efthemiou says he doesn't foresee any cost or deadline overruns.

