Kerrytown Place: Developer proposes condominiums for former Greek church property
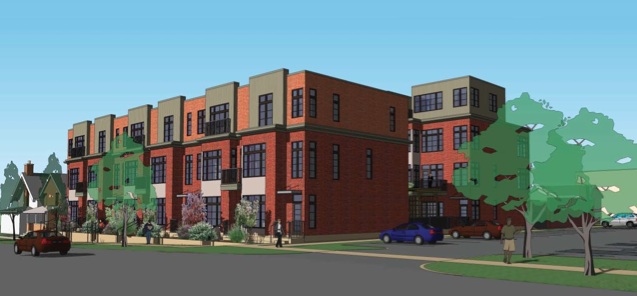
A rendering of the proposed Kerrytown Place project shows two of the three proposed buildings viewed from North Main Street.
Rendering by Robert Latsko
Tom Fitzsimmons of Huron Contracting LLC submitted plans this week to Ann Arbor’s Design Review Board to construct a three-building, 19-unit condo project on the former Greek church property at 414 N. Main St.
Fitzsimmons, who has built dozens of homes in the neighborhoods surrounding downtown, purchased the Greek church site at tax foreclosure auction last year for $610,200 — well above the minimum bid price of $365,051.
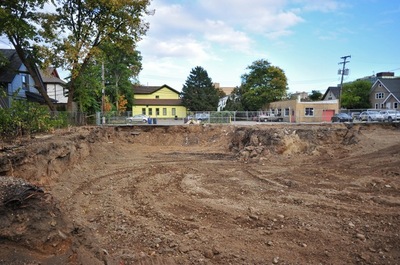
The former Greek church site, pictured after the building was demolished in September.
Ryan J. Stanton | AnnArbor.com
“We’re residential developers and we’re developing a low-rise residential project that we think is a great addition to the area,” Fitzsimmons said.
Serving as a gateway into downtown Ann Arbor, the property was targeted for development in 2006 when the 11-story, mixed-use building called The Gallery was proposed. That project was stalled as the Greek church building fell into disrepair, and the property eventually was turned over to the county treasurer following a tax foreclosure. The dilapidated building was demolished in September.
Fitzsimmons saw value in the property and cited a strong demand for condos near downtown as a driving factor behind his proposal. Washtenaw County condo sales were up 12 percent in 2012 over 2011, and Realtors report increasing demand with low inventory levels.
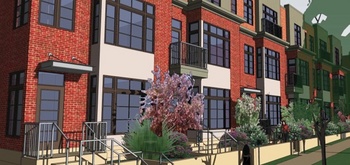
The facade of the Main Street building shows the units' private entrances, upper-level balconies and "urban-style" feel.
Rendering by Robert Latsko
The roughly $10 million project consists of a three-story, nine-unit townhouse fronting North Main Street, a four-story, eight-unit townhouse along the mid-block alley, and a two-story, two-unit townhouse fronting North Fourth Avenue. There would be a public walkway connecting Main Street and Fourth Avenue.
“We’re drawing some inspiration from Kerrytown itself,” Fitzsimmons said. “We think it blends in well with height, scale, massing and character.”
Because the property was zoned as a planned unit development with The Gallery project, Fitzsimmons is requesting a D2 zoning with a maximum allowable building height of 60 feet.
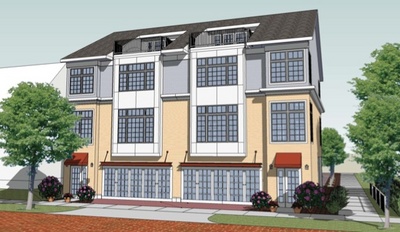
The portion of the development facing Fourth Avenue is a three-story duplex building.
Rendering by architect Chris Allen
“The proposed development…serves as a mid-block transition structure between the residential area to the north and the highly commercial downtown south of the property,” it continues.
All of the condos will be marketed for sale, but Fitzsimmons said pricing hasn’t been determined. The units, targeted toward young professionals and possibly empty-nesters, have two or three bedrooms and range in size and configuration. The upper levels have balconies and there is a shared courtyard between the two larger buildings.
Parking is provided in the basement of the buildings and under a second-level overhang, and each unit would include two parking spaces. The property has an easement with neighbor McKinley Inc. for 57 parking spaces, which was agreed upon when The Gallery project was proposed.
“That’s really what drove the density,” Fitzsimmons said. “With the site, it would have been possible to build something with more mass, but it makes no sense to us to build something that we don’t think we can sell. I know we’re downtown, but parking is still critical.”
If approved, Fitzsimmons hopes to start construction this year and the project could be completed in summer 2014. He’s working with architect Chris Allen.
The project will go before Ann Arbor’s Design Review Board at its Feb. 20 meeting.
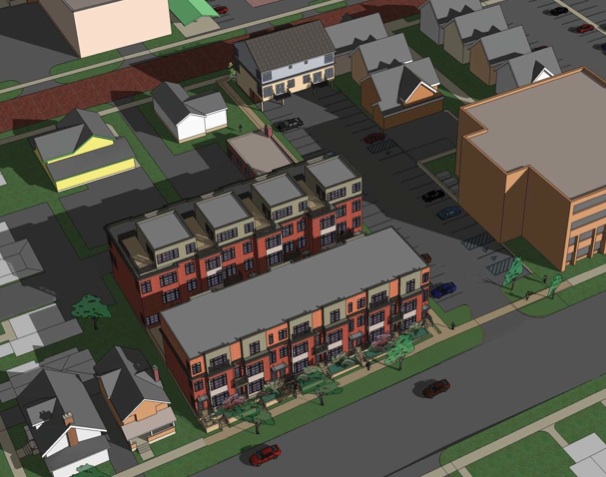
An overhead view of the Kerrytown Place project shows the two larger buildings with a shared courtyard in the middle and the smaller Fourth Avenue building to the east. The project is surrounded by residential and commercial uses.
Rendering by Robert Latsko
Lizzy Alfs is a business reporter for AnnArbor.com. Reach her at 734-623-2584 or email her at lizzyalfs@annarbor.com. Follow her on Twitter at http://twitter.com/lizzyalfs.


Comments
timjbd
Fri, Feb 8, 2013 : 2:14 p.m.
These DO look nice. They will not be cheap, though. $10 million dollar project divided by 19 units = $526K+.. Too rich for my wallet but will definitely add to the neighborhood, visually.
timjbd
Fri, Feb 8, 2013 : 2:15 p.m.
Whoops, someone already did the math. Touché..
Pam Wilson
Fri, Feb 1, 2013 : 12:31 p.m.
I like the design but think balconies or other outdoor space other than a shared courtyard should be added. I think most people want to be able to just open a door to just step outside their "home". I have observed that many of these A2 projects are in great locations that I would want to live but won't consider them because they are missing the individual outdoor space.
Halter
Sat, Feb 2, 2013 : 12:40 a.m.
I don't think people looking at living in these types of locations are looking for individual outdoor space, just like any other urban city setting. I could care less about outdoor space--I want a private downtown location with well-insulated soundproofing and parking. Period.
racerx
Fri, Feb 1, 2013 : 3:44 a.m.
Hooray for parking! And two spaces per unit! Despite the "theory" that those who live downtown work, walk, bus, ride their bikes to their places of work or school, just isn't based in reality. If I'm spending $450-$600K for a "urban" condo downtown, you can bet I'm not taking my Schwinn to work!
Halter
Sat, Feb 2, 2013 : 12:38 a.m.
Absolutely completely agree. I would never consider moving here if it didn't have parking...but I intend on being the first buyer on the waiting list here...I love it...
David Cahill
Thu, Jan 31, 2013 : 9:41 p.m.
I like this project! It goes to show that not all developers are evil.
Frankyhollywood68
Thu, Jan 31, 2013 : 9:02 p.m.
I think they're Ugly. trying to be modern and in 20yrs they'll look like cell blocks. A2 needs to call Birmingham and ask them how a nice downtown should look.
Lizzy Alfs
Thu, Jan 31, 2013 : 9:49 p.m.
One thing I really love about downtown Birmingham is Shain Park. It's a wonderful mix with a small children's playground, tables for people to eat lunch/drink coffee, a sculpture, a water fountain, live events, etc. It's really nice.
a2citizen
Thu, Jan 31, 2013 : 9:48 p.m.
Birmingham, Alabama?
Lizzy Alfs
Thu, Jan 31, 2013 : 9:48 p.m.
I grew up in Birmingham, and I think there are a lot of attractive *looking* things about downtown. However, businesses there are a complete revolving door - much more turnover than Ann Arbor. And it seems like every time I go back, there are more restaurants and less retail.(That's probably similar to here). But Ann Arbor seems much more affordable to me.
Arboriginal
Thu, Jan 31, 2013 : 9:27 p.m.
Birmingham? Yawn.
Kafkaland
Thu, Jan 31, 2013 : 8 p.m.
19 units, $10M total project cost. That puts each unit in the half-million dollar range. I don't know the condo market, but that kind of money will buy you a nice single-family home.
Halter
Sat, Feb 2, 2013 : 12:35 a.m.
You don't know the condo market. Price doesn't matter: its exactly the fact that it isn't a single family home that you need to mow and shovel and take care of maintenance that condo owners look for...
Tom Whitaker
Thu, Jan 31, 2013 : 7:11 p.m.
What a relief that the awful Gallery project never happened and instead we have a thoughtful local builder proposing something that is far more in keeping with its context. Also nice to see something proposed for downtown that is, for once, in scale and sensitive to its surroundings. And even better, this one is actually targeting grown-ups! The idea of living in an urban environment is very popular among retiring baby boomers and this location could not be more ideal for that. The only thing that concerns me is the double garage doors opening on to Fourth Ave. I hope the designer will take another look at that, perhaps putting the garage doors in back, accessed from the parking area. Then, some nice patio space and balconies could be added to the front where residents can enjoy the sites and sounds of Farmer's Market and Kerrytown in the summer. That's the side of the building that residents will want to experience--not the parking lot in the rear. Thank you, Tom Fitzsimmons!
BHarding
Thu, Jan 31, 2013 : 6:56 p.m.
Looks good!
Paula Gardner
Thu, Jan 31, 2013 : 6:09 p.m.
The parking element is interesting here. While there's a vision of Ann Arbor as urban enough to support car-free living, it seems like the population seeking downtown condos expects to own and regularly use a vehicle.... and expects a dedicated parking space for the prices charged for new construction.
Halter
Sat, Feb 2, 2013 : 12:33 a.m.
Dead on Paula. I am seriously going to buy here, I really don't care what it will cost...it's the location and the style, and I would never consider living here if it didn't have parking.
JRW
Thu, Jan 31, 2013 : 5:51 p.m.
So, anyone living in the building behind the first building that faces the street will look into the back of the other building. Calling it a courtyard is misleading. They will have no view and no sun. Out of the back of that building, they will overlook parking? Not attractive. The buildings are too close together. Be cautious about renting or buying housing that is on the first floor over a parking garage. The fumes from the exhaust will seep into your condo, regardless of how well ventilated the garage is. My sister in law owned a first floor condo once that was over parking space, and until it was sold, she could smell exhaust fumes in her condo. Never a good situation.
mtlaurel
Thu, Jan 31, 2013 : 7:52 p.m.
it does seem very auto-oriented in it's design and target group. Depends on the price,in the end. With the sq footage and group of people utilizing a few bedrooms and needing 2 parking spots, there is housing available in Ann Arbor that also provides a yard/garage with storage/ better views and privacy/etc. Perhaps the pricing will be super competitive to make this more attractive.
Lovaduck
Thu, Jan 31, 2013 : 5:07 p.m.
What a wonderful idea. If I still lived there I'd definitely consider buying one---though I'd probably never be able to afford it! STILL, it's a wonderful use of that space.
A2BugaBoo
Thu, Jan 31, 2013 : 4:57 p.m.
I love the design and agree there is a need for condos closer to downtown. Many young professionals would be attracted to this kind of living, if the price were right, but I imagine they will go for a pretty penny. You have to make sure your price point is feasible for your target market. All the best on this endeavor.
Tom Whitaker
Thu, Jan 31, 2013 : 7:18 p.m.
I doubt this will be in the price range of the sainted "young professional," but there's nothing wrong with encouraging the older crowd, say 35-70+ to live downtown, too. My wife and I met several couples in their sixties recently, all from places 1-2 hours away who said they would love to live in downtown Ann Arbor in their retirement. This location would be ideal for that, or for anyone who worked downtown.
Scott Reed
Thu, Jan 31, 2013 : 4:18 p.m.
I'm disappointed at the small size of these buildings. Downtown needs much taller, denser development; clearly the demand exists. It's really a shame that the previously proposed project did not come to fruition. If this gets built, it will be a lost opportunity to improve the density of the downtown. And two parking spaces PER unit? The whole point of living in a downtown is that you are close to work, entertainment, food, etc and hence you can WALK to where you want to go. The developer really has the wrong idea.
cindy1
Thu, Jan 31, 2013 : 2:52 p.m.
May I recommend a relevant documentary, new, from Portland, Oregon: The Greenest Building. It's available for purchase online for $30.00. http://thegreenestbuildingmovie.com/ Also, it can be viewed at a free Ann Arbor screening next week, Wed. 2/6, 7pm at Elmo's Hideaway, 220 S. Main St. (downtown, event "theatre" under Main St. T-shirts.)
Wolf's Bane
Thu, Jan 31, 2013 : 2:39 p.m.
This type of infill housing a good approach. Let's make sure they have the money to build, eh?
Wolf's Bane
Fri, Feb 1, 2013 : 5:14 p.m.
Well, it does matter. I don't want to stare at any more ruins (blight) along main street.
JRW
Thu, Jan 31, 2013 : 5:54 p.m.
Doesn't matter. Developers walk away from projects with fat pockets and empty buildings if they don't sell. Or, the project lingers for years if $$ falls through. Either way, the developer gets away or gets fatter, at everyone else's expense.
Twanders
Thu, Jan 31, 2013 : 2:39 p.m.
Thank you for not developing a monstrous high rise and saturating the market with more apartments. These are going to sell so quickly! This is the most exciting housing development I have seen in Ann Arbor in a long time! Thank you thank you thank you!!!! I hope this starts a trend because nice homes/condos in downtown are few and far between, I've been looking for 4 years now and nothing has even slightly interested me!
OriginalSnookie
Thu, Jan 31, 2013 : 2:23 p.m.
I like the design, I just question if there is demand for even MORE apartments/condominiums built
OriginalSnookie
Fri, Feb 1, 2013 : 2:48 p.m.
foobar417, Good point. It seemed like a legit question to ask at the time... I'm not apartment hunting at the moment, so I wouldn't know the answer.
OriginalSnookie
Fri, Feb 1, 2013 : 2:46 p.m.
@David Bardallis, You are right, I have not had to apartment hunt in Ann Arbor. Which is why I don't know if it is needed. If you guys say that it is needed, then the developer should build the condominiums.
foobar417
Thu, Jan 31, 2013 : 10:02 p.m.
Also, that's a question for the private property developer and investors to answer, not the public, assuming they conform with zoning.
David Bardallis
Thu, Jan 31, 2013 : 6:14 p.m.
If you question it, then you obviously haven't had to apartment hunt in Ann Arbor recently.
PLGreen
Thu, Jan 31, 2013 : 2:03 p.m.
Nice to see a Project that provides parking. Two parking spaces per unit is almost unheard of in Ann Arbor. Scale in size seems very appropriate.
Go Blue
Thu, Jan 31, 2013 : 1:56 p.m.
Condos downtown instead of more apartments is a popular idea and there is a need. Maybe the architect could get a better feel for the area and adapt the design to more appropriately fit the neighborhood so the buildings look less like a factory or commercial building and more residential. Other builders have succeeded in blending in with older, existing neighborhoods throughout the city and years later, they still look attractive. With no real greenspace surrounding the buildings and no balconies, they currently look like apartments and in a few years are going to look as "attractive" as the apartment buildings throughout the city that were built in neighborhoods. Since this area is more or less our gateway to the city........
Andy Piper
Thu, Jan 31, 2013 : 1:30 p.m.
Tom Fitzsimmons knows how to build downtown, he knows his numbers and knows the market - this project is right on the money. They will sell out very quickly. Downtown condos are completely locked up - almost nothing available for buyers right now.
aabikes
Thu, Jan 31, 2013 : 1:06 p.m.
This looks great. I wonder if any of the units would become rentals.
Lovaduck
Thu, Jan 31, 2013 : 5:10 p.m.
Hopefully not, based on the fact that out of state people buy them and rent them to almost anybody regardless of their suitability in some condos. Hopefully these will command such solid rents that that probably won't happen.
Halter
Thu, Jan 31, 2013 : 1:04 p.m.
I want a condo here. Who do we contact to buy? Seriously. I love this and its the best location ever.
Halter
Sat, Feb 2, 2013 : 12:28 a.m.
Thank you Lizzy!
Lizzy Alfs
Thu, Jan 31, 2013 : 1:11 p.m.
Fitzsimmons said they'll start marketing the condos for sale in the next three or four months. Once they have some idea from the city on project approvals they will start pre-sales. You could certainly reach out to him and maybe he'll start a waitlist.
Elaine F. Owsley
Thu, Jan 31, 2013 : 1:01 p.m.
But, look! There are tiny little old wooden houses nearby that the "Hysterical" District Commission will likely want to save. Surprised they've not voiced their objections already.
My2bits
Thu, Jan 31, 2013 : 1:40 p.m.
Mr. Fitzsimmons has had other projects approved in historic districts. He seems to grasp the what is important: designing buildings that are compatible with their surroundings. Quoting him from above in this article: "We're drawing some inspiration from Kerrytown itself," Fitzsimmons said. "We think it blends in well with height, scale, massing and character." Those are things the Historic District Commission considers when evaluating new buildings. Regularjoe (comment above) gets it. Ms. Owsley just seems to want to say something bad about the HDC
Lizzy Alfs
Thu, Jan 31, 2013 : 12:55 p.m.
I think it's important to keep in mind what was originally planned for this site and what could have been built up until the site plan expired recently. The Gallery was 158 feet high, 11 stories, 11,000 square feet of retail, upper level office and condos. Kerrytown Place is a much different project at only 4-stories max and strictly condo uses. Is it a better fit?
Toni Dallas
Thu, Jan 31, 2013 : 2:28 p.m.
Kerrytown Place as proposed is still a much better fit than the 11-story gallery. Kerrytown has a uniquely beautiful aesthetic, and a 4 story maximum height will not obstruct the views of other homeowners in the area in the way a higher-rise building would. I found, from personal experience in leasing modern high-rise units in downtown Ann Arbor, that a contemporary look is less of a selling point, as the market has been saturated with these types of developments in recent years. I also found that consumers are extremely enthusiastic about buying condominiums in downtown Ann Arbor, however, there are not enough units for sale at this time. This will make the Kerrytown Place project a tremendous success. Regardless, I personally would like to see developers playing off of the historical aesthetic of neighboring housing units, to promote a cohesive look that has stylistic longevity.
Toni Dallas
Thu, Jan 31, 2013 : 12:32 p.m.
I agree that downtown Ann Arbor is severely lacking ample condominiums to meet an ample demand. However, I don't believe the look will fit in well with Kerrytown. These newer developments downtown are so "urban" looking, that they're trendy and I this look will be hideous in a few decades [reminiscent of the how subjectively hideous I find 1960s architecture]. I think the developer has the right idea regarding a low-rise; we certainly don't need anymore new and ugly highrises downtown.
Renee S.
Thu, Jan 31, 2013 : 2:15 p.m.
It's called Kerrytown place, but the actual buildings are on Main St., which is very urban looking, and they'll fit right in. I love the look of these townhouses. They're certainly a lot more attractive than any of the other surrounding residences.
regularjoe
Thu, Jan 31, 2013 : 12:24 p.m.
This is the kind of project that should go on the corner of Huron and Division. Big difference between a local developer/builder who knows the community and out of town money that looks to turn and burn.
timjbd
Fri, Feb 8, 2013 : 2:08 p.m.
Exactly.
Arboriginal
Thu, Jan 31, 2013 : 12:12 p.m.
Looks good to me. We'll just have to wait and see what High Priestess CC has to say about it.
above average
Thu, Jan 31, 2013 : 11:56 a.m.
I love it.