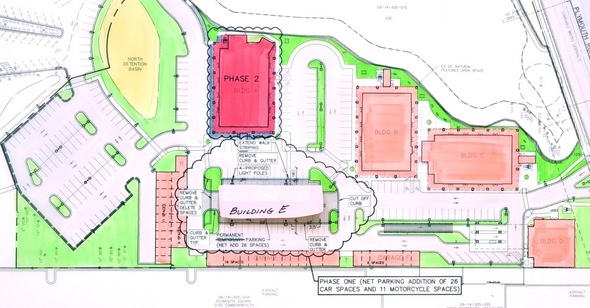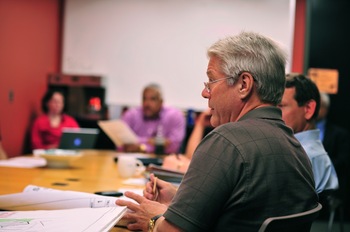Plymouth Green Crossings developer drops plans for restaurant but looks to add more apartments

This layout of Plymouth Green Crossings shows the location of a restaurant, labeled Building E, that the developer no longer wants to build, and the planned Phase 2 building in red where 12 more apartment units will be built above what the developer hopes will be a ground floor of interior parking.
Ryan J. Stanton | AnnArbor.com
The developer still wants to go forward with adding more apartments at the northwest corner of Plymouth and Green roads, but no longer wants to build a restaurant there.
Earl Ophoff, project manager from Midwestern Consulting LLC, appeared on behalf of the property owner for a meeting with the Planning Commission on Tuesday.
The Plymouth Green Crossings site plan was approved in 2006 for the construction of three mixed-use buildings, each including ground-floor retail and two upper floors of housing.
Also included in the approved Planned Unit Development site plan was a free-standing bank, a free-standing restaurant and garages for the apartments.

Earl Ophoff, senior associate and project manager for Midwestern Consulting, appears on behalf of the developer at Tuesday night's Planning Commission meeting.
Ryan J. Stanton | AnnArbor.com
Plymouth Green Crossings LLC is now requesting permission to amend the approved PUD to remove the restaurant from the plans, with the intention of converting a temporary parking area on the footprint of the restaurant to 26 spaces of permanent parking.
The developer also wants to remove the 7,000-square-foot limit on the amount of restaurant space allowed in the ground-floor retail space of the mixed-use buildings.
A total of 14,224 square feet of retail space exists in the ground floor of the two mixed-use buildings that have been constructed.
Lastly, the developer is asking the city to allow flexible uses on the ground floor of the third mixed-use building, which is yet to be built.
The top two floors will remain apartments, Ophoff said. But instead of using the ground floor for office, retail or restaurant, the developer now has plans for interior parking underneath the new apartments. That would add another 15 parking spaces, for 290 total on the site.
"The site's very difficult to see," Ophoff said explaining why the restaurant is being eliminated from the plans to make way for more parking. "There's a huge parking demand in this portion of the site. It just doesn't look like (a restaurant) is a marketable part of the site."
City Planner Jeff Kahan noted in a memo to the Planning Commission that restaurant uses typically require much more parking during peak periods than retail spaces.
City code requires 10 spaces per 1,000 square feet of restaurant space and about 3.25 spaces per 1,000 square feet of retail space. Kahan said restaurants can use the retail parking standard if they are part of a larger retail center.
No changes to the stormwater collection or detention system are proposed.
Ophoff said the third mixed-use building would remain identical to the two already built, with the exception that the developer wants flexibility to use first floor for either office/retail or parking.
The second and third floors of the existing mixed-use buildings include 23 apartments. The third building will add 12 more apartment units.
No action was taken at Tuesday's pre-petition conference. The developer plans to submit formal plans by the end of this month.
Plymouth Green Crossings started life as luxury loft condominiums. But as the mixed-use development was being built on Ann Arbor's northeast side, neighbor Pfizer Inc. closed its doors, the economy turned sour and the housing market grew soft.
And so Plymouth Green Crossings entered the market in 2009 as 1,400-square-foot, upscale apartments, running between $1,600 and $2,200 a month. As condos, they were going to be listed for around $300,000, an idea that still could be revisited.
"Once they started renting them, they went fast," Ophoff said Tuesday night, noting all of the units are filled and there's a waiting list.
Retail tenants that have moved into the ground floor spaces include Sweetwaters, Subway, Olga's Kitchen, a sushi restaurant, a fitness club and others.
Ryan J. Stanton covers government and politics for AnnArbor.com. Reach him at ryanstanton@annarbor.com or 734-623-2529. You also can follow him on Twitter or subscribe to AnnArbor.com's email newsletters.


Comments
demistify
Wed, Jun 13, 2012 : 8:26 p.m.
A revision that increases the available parking? The bike-obsessed Planning Commission will never approve.
say it plain
Wed, Jun 20, 2012 : 4:11 p.m.
lol...and that's just *such* an appealing place for biking (NOT)... but, I'm sure it's to be encouraged there, because it fits in with the envisioned future of people getting to the 'entryways' of Ann Arbor via the highway right nearby there or via light rail someday, and then biking while inside the city. Of course, nobody has worked out a reasonable set of 'perimeter' roads that would prevent the hideous traffic we regularly have within the city itself, but, at least we have more bike lanes for the cars to dodge! It's true, though, parking in that development is not pleasant. Some of that is that it's not set up like Americans are used to seeing parking...wide open football field arrays with vast spaces for their giant vehicles... But that storage-shed pseudo-industrial look they have going is pretty heinous, that's for sure as well!
garrisondyer
Wed, Jun 13, 2012 : 7:34 p.m.
One one hand, it's sad to see this corner getting busier and busier, and more crowded with buildings encroaching upon the wetlands. I always used to really enjoy looking at the wetlands before the construction of that one ugly building that's right up against the wetlands. Now it's got an ugly building to compete with, and the cattails are getting out-competed by purple loose strife.... just sad to see the corner continue to change in ways I'd rather not see. I know "progress happens", but it's pretty rough to watch sometimes.
Arboriginal
Wed, Jun 13, 2012 : 7:15 p.m.
Parking at this place is a DRAG!
MjC
Wed, Jun 13, 2012 : 5:01 p.m.
This is one of the ugliest buildings ever built in Ann Arbor. Every time I drive by this "thing" I'm shocked at how unappealing the entire design is. It's not modern, it's not high tech, it's not pretty whatsoever. And those garage/storage units... ugh! Please don't let them add on to this thing - it's bad enough as it is!
xmo
Wed, Jun 13, 2012 : 2:07 p.m.
With Cooley Law school next door to this project, more apartments would make this project more financially attractive. A bar would be nice in the complex also! Come on City Planners, let them build this!
Ed Kimball
Wed, Jun 13, 2012 : 12:20 p.m.
I was rather disoriented by the map at the top of the article showing the layout of the site, until I realized that north was to the left on the map. Could AA.com put an indication of direction on any map where north is not at the top?
A2comments
Wed, Jun 13, 2012 : 11:08 a.m.
Put restaurant on stilts in wetlands on corner, will help block the view of one of the UGLIEST buildings in A2.
MjC
Wed, Jun 13, 2012 : 5:05 p.m.
Blocking the view of that building is a great idea!