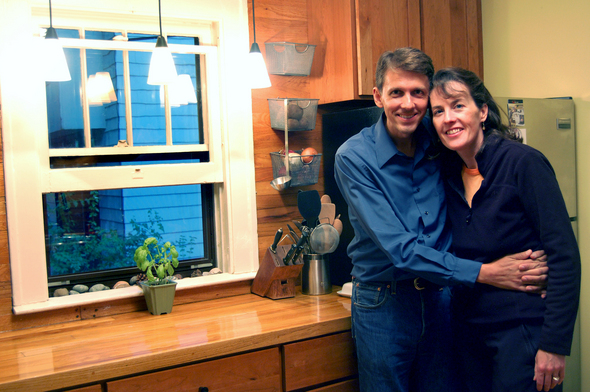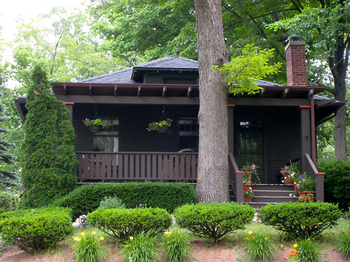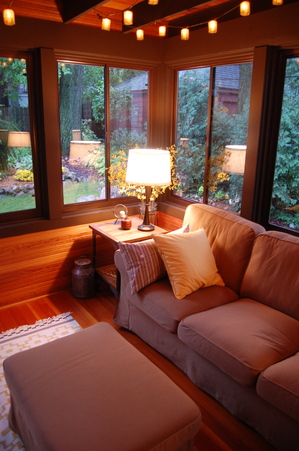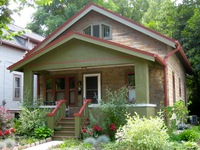1926 California bungalow one of seven stops on this year's Old West Side Homes Tour

Mike and Annmarie Savitski inside their California Bungalow on South Seventh Street. Their house will be on the Old West Side Tour on Sunday.
Janet Miller | AnnArbor.com
He was a guest on the tour 16 years ago when he saw a “for sale by owner” sign on the house across the street from a home on the tour. The house was a dark chocolate brown 1926 bungalow with a low lying gable sitting high on a hill, looking down on busy South Seventh Street.

Mike and Annmarie Savitskis' California bungalow.on South Seventh Steeet in the Old West Side is only 800 square feet but the owners know how to live large.
Courtesy photo
He knocked on the door and eventually bought the house, one of six houses and one business on this year’s tour, which runs from noon to 5 p.m. on Sunday.
It’s a small house — just 800 square feet with two bedrooms — but Mike and Annmarie, who moved into the house six years ago after their marriage, have figured out to live large: The private space — their bedroom, a bedroom Annmarie uses for a study and the small room in-between that works as a dressing suite — is separate from the public spaces.
“For two people, it’s a very manageable size,” Mike said.
They keep things simple: Curtainless windows make the space feel larger, and all but the bathroom doors has been removed to save space and improve sight lines.

The three-season screened porch at the rear of the house acts as the summer living room, offering an open-air refuge away from South Seventh Street and nestled in the backyard gardens.
Janet Miller | For AnnArbor.com
They figured out how to double their living space, using the three-season screened porch at the back of the house as their summer living room and the living room off the front door for their winter living room.
Surrounded by gardens and a world away from Seventh Street, the screened porch feels like something “up north,” they said.
“In the summer, the screened porch is light and open and airy,” Mike said. “Then, in the winter, we come into the front living room that’s dark and cozy and has a fireplace.”
The partially finished basement also extends living and storage space with built-in cabinets, shelves and bookcases.
Following the Frank Lloyd Wright philosophy, the outside is as important as the interior. The steeply sloping front yard — which would be nearly impossible to mow — has been turned to tiered gardens.
The backyard garden is a small oasis, with a small deck off the garage that extends into the garden, looking as if it’s floating on a bed of hostas.
Old West Side Homes Tour
When: Sunday, Sept. 25
Hours: Noon to 5 p.m.
Cost: $8 in advance or $10 day of the tour.
In a nutshell: Community Church of Christ, 520 W. Jefferson St., is the tour headquarters. A shuttle bus will make a continuous loop. Guests must carry their shoes inside the homes and must be at least 12 years old. For more info, go to www.oldwestside.org.
Tour stops:
• 805 Fifth St. This 1915 house with full front porch has oak and pine floors and a two-story addition.

508 South Fourth Street
• 721 Hutchins. This 1940s-era Cape Cod has been renovated to include a second-floor bath, landscaping and brick walk.
• 1114 Lutz. This historic house, with a sunken peony garden, concrete garden furniture and red brick with brown trim, sits on a wooded lot.
• 815 S. Seventh St. The Savitskis’ 1926 California bungalow (see story).
• 818 W. Jefferson St. This is a 1909 modest Colonial Revival with robin egg blue stucco and butter yellow trim and a paver walkway.
• 310 S. Ashley St. The sole business on the tour, the 1901 building was constructed using recycled bricks from a university building and used as a polling place for the Second Ward. It has three wooden front doors and is occupied by Hathaway’s Hideaway.
Janet Miller is a freelance writer and a frequent contributor to AnnArbor.com.


Comments
brian haywood
Thu, Sep 22, 2011 : 11:28 p.m.
The information on 815 S. Seventh house is incorrect. "They kept the butcher-block counter tops that run partway up the walls, an original feature of the house." The butcher-block counter tops were added in during the the 1970's replacing countertops that were also not orginal to the house. My grandparents bought the house from the original owner and builder. For any information or even pictures of the house please feel free to contact Dea Coats through this account.
LA
Thu, Sep 22, 2011 : 3:38 p.m.
Looking forward to seeing these houses!