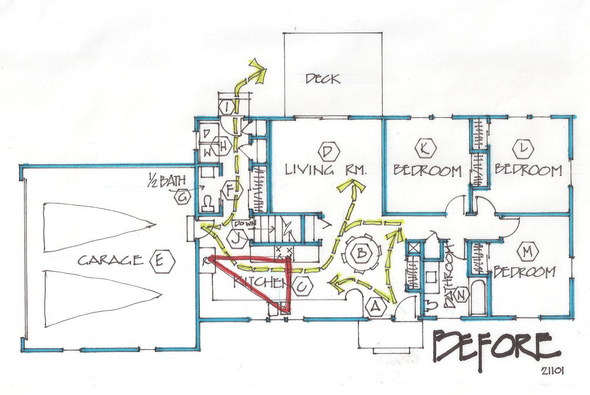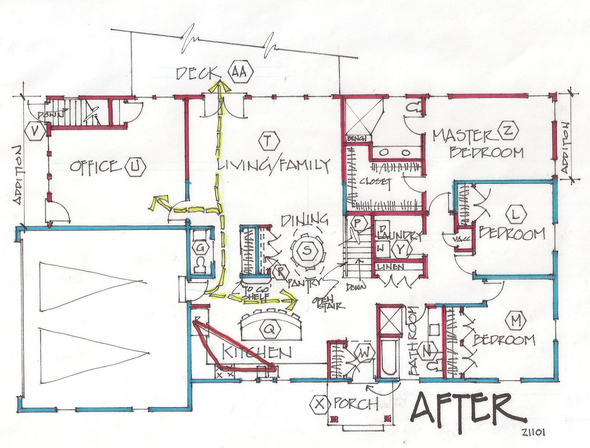1950s ranch home undergoes metamorphosis with thoughtful addition
In my opinion, the ranch homes built in the 1950s are the best built, with solid construction. Naturally, they fit a lifestyle typified by the “Leave it Beaver” household.
Today, we desire more open spaces, a kitchen that is not remote, and a master bedroom that is larger than the others and that offers privacy by having its own bathroom. That doesn’t mean that everyone has to build a new home to achieve these amenities. A thoughtful addition(s) can bring a 1950s ranch out of its cocoon.
PROBLEM

The entry from the garage (E) accessed a utility corridor (F) with a coat closet, half bath (G), laundry equipment (H) and back door (I). The basement stair (J) was right there to add to the congestion. Family traffic passed through the kitchen’s work triangle.
The balance of the house consisted of three small bedrooms (K L & M) and a standard bathroom (N).
The homeowners wanted a better traffic flow, a master suite and, kiddingly, asked to get rid of the basement stair!
The couple had started a home-based business, and papers were everywhere. The computer and telephones were located on the long kitchen counter (O) and the table (B) was so overloaded with office stuff, they ate all their meals on trays in the living room (D). They also needed a place to receive and store inventory and meet with business associates. Obviously, the need for an office, larger than one of their bedrooms, was a top priority.
They knew that an addition was necessary but were dismayed with contractor proposals for a huge room added onto the back.
SOLUTION

This project took quite a bit of study before all the pieces fell into place for me.
It started with the obstacle of the basement stair. By relocating it into bedroom (K), it freed up space for us. This allowed us to add a kitchen island (Q) and pull the work triangle out of the traffic way.
We left the coat closet and added a pantry (R) to the back of it. The dining (S) then moved into its own space, next to the new open stair.
The half bath (G) stayed, and we created a new hallway to the enlarged living/family room (T) and the large office (U). We added a second basement stair (V) accessible from the outside for deliveries.
A new deck (AA) is private and accessible through new French doors, located a straight shot from the kitchen.
The former front entry (A) moved over (W), shortening the kitchen and blocking it somewhat. We added a porch (X) to enhance the entry.
The entry move gave us interior room to expand the hall bath (N), adding a shower. More space and closet was given to bedroom (M). Bedroom (L) had some minor changes. Bedroom (K) was totally used by the new stair, large linen closet and a laundry room (Y) by the bedrooms.
A smaller addition made a new master suite (Z) possible, complete with master bathroom and walk in closet.
Marcia Lyon is a professional remodeling designer and freelance writer, producing projects locally and several other areas across the U.S. and Canada. Her new book on remodeling design, “The Essential Planner for Home Remodeling,” is available at www.creatingspaces.net. You may contact her at Marcia@creatingspaces.net or at 515-991-8880.

