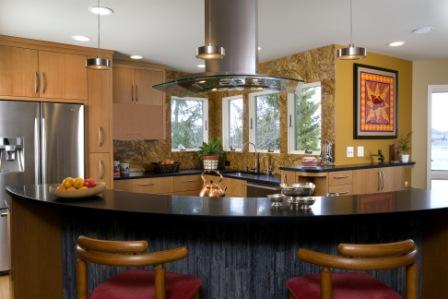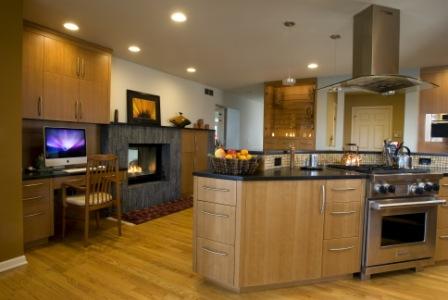A Remodel for the Future: Part of NARI's 2010 Tour of Remodeled Homes
This weekend, building enthusiasts and homeowners looking for ideas are invited to tour 11 recently remodeled homes in the NARI remodeler's tour, open from noon to 6 p.m. on Saturday and Sunday.

Photo by Meadowlark Builders
One of this year’s entries is from Meadowlark Builders. This newer home in the Stonebridge subdivision south of Ellsworth Road is like many others built in the 1990’s - a builder spec designed to appeal to the widest cross-section of potential buyers through an impressive façade, open square footage in the home and “vanilla” finishes on the inside, especially the kitchen and common areas.
The homeowners felt the home lacked usability for their lifestyle and a sense of their personality. Also interested in reducing their carbon footprint, they were looking for solutions to lower energy bills and increase the comfort and healthiness of the home.
When Doug Selby of Meadowlark Builders took their call, he suggested they could benefit from a “home performance retrofit” of the home while remodeling the kitchen and common areas. Through aggressive air sealing and re-insulation techniques and upgrading the heating, ventilation and cooling (HVAC), plumbing and electrical systems, the homeowners achieved energy savings of nearly 60 percent. The net effect is a house that is also more comfortable and healthier to live in.
Working with the homeowners, Meadowlark Builders helped to create a unique expression of the homeowners' individual taste. The kitchen and adjacent areas were improved for flow, utility and pleasing views from any angle. Custom cabinetry designed and built by the remodeler serves as a palatte for a bold contemporary vision with warm, rich colors and textures throughout.
Social activity in the home surrounds the kitchen. A computer station and built-in desk sit next to the fire, a warm-hued hearth with vertical slate pieces matching the curved island that faces it. A two-sided natural gas fireplace efficiently warms the kitchen while featuring a backlit slab of onyx on the living room side. The backlit stone explodes with earthy colors and textures that seem almost alive.

Photo by Meadowlark Builders
Daily entry and utility areas can also be challenging spaces to enter and work in. Storage, organization and a place to sit are key features of a well-designed entry. Facilitating those desires required re-thinking the exterior door location and moving a wall to accommodate a new and better layout. The laundry room was re-designed to facilitate chores more easily using less space.
The daily entry offers pleasing views of the new kitchen upon opening the door, with a bit of elbow room to take your coat and shoes off. It blends form and function to make a space that is both useful and beautiful.
The kitchen was also completely re-designed to accommodate the family-cooking style of the owner. A highly social place, whoever is cooking that night can fully interact with all of the people in the area. Whether entertaining or having a family dinner, the kitchen is made for ease of use and as a gathering place.
Re-imagined and re-born, this house enters the next decade as a personalized home that is future-ready. With the addition of solar panels in the future, this home will complete its journey from the days of no energy concerns to a model of what is possible with energy efficiency.
All homes on the tour are presented by NARI of Southeast Members. For more information on the tour and NARI, go to www.NARIsemich.org.

