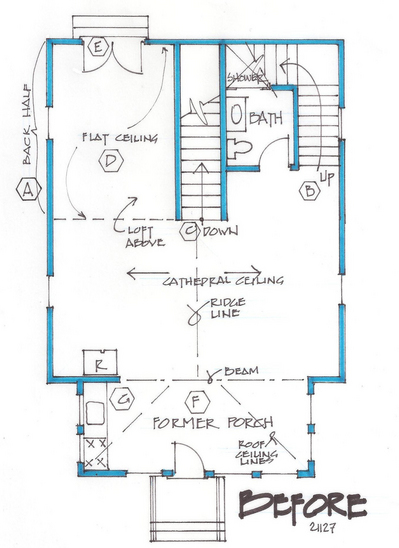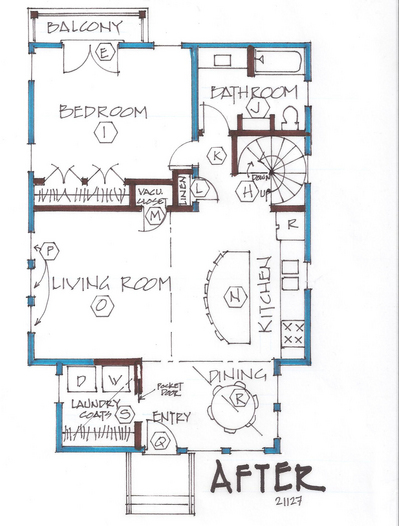A small house makeover without an addition
Editor's note: Marcia Lyon will be in the Ann Arbor area in early August. You may contact her at Marcia@creatingspaces.net or at 515-991-8880 to set up a consultation.
Flipping houses is a good way to make money if you do it right.
The most important thing is to see potential. This has to be realistic potential, figuring how the elements will fit the building, using real dimensions.
This is especially true of a small house. Check with the local building department before you buy, to establish if additions are allowed and if there are any restrictions.
PROBLEM

The stair up (B) that they added really didn’t work and consumed much of the loft space. The stair down to the basement (C) made the remaining space under the loft (D) very narrow. French doors (E) were added with steps out to a steep embankment, essentially no back yard.
The former front porch (F) was enclosed and a weak attempt to add a kitchen (G) was made.
The new homeowner wanted to finish this house appropriately to sell and had an ambitious list of elements he wanted in the finished house. He wanted two bedrooms and two full baths. A main floor laundry was important. A good, yet not expensive, kitchen was also on the list. He knew that lots of closets were a selling point.
He wanted all this without building an addition. Geesh!
SOLUTION

This stair freed up space to create a very desirable bedroom (I) with double closets. Just outside the existing French doors (E), I created a balcony. Balconies in bedrooms are not used much but just the fact that you are welcomed outdoors is a freeing feeling.
The spiral stair allowed us to create a full bathroom (J) that also serves as the guest bath. In this little hall (K), I took room for a linen closet (L). Around the corner from that, I snuck in a closet for the vacuum cleaner (M) and miscellaneous storage.
We ended up with the perfect place for the kitchen (N), which is central in the house and open to the living room (O). The living room has three high windows (P) that pull in light and yet allow for furniture placement.
The best use of the enclosed porch (F) was a combo entry (Q), dining (R) and laundry room with coat storage (S).
The loft was finished with a duplicate floor plan of the bedroom (I) and bathroom (J) below, giving us two bedrooms and two baths!
This house is still quite small, but the views are great. As you enter, you are oriented toward the window-filled dining area, and then your eyes travel to the contemporary kitchen and the dramatic spiral staircase. I think this house will sell well with these changes.
Marcia Lyon is a professional remodeling designer and freelance writer, producing projects locally and several other areas across the U.S. and Canada. Her new book on remodeling design, “The Essential Planner for Home Remodeling,” is available at www.creatingspaces.net. You may contact her at Marcia@creatingspaces.net or at 515-991-8880 to set up a consultation.


Comments
Gordon
Fri, Jul 29, 2011 : 1:38 p.m.
Nicely done. Should work well for a starter home and a retiree home. Good for entertaining with the open floor plan. My only suggested change would be to put the washer dryer (if possible) on an outside wall for venting etc. I agree with Austin seeing photos would be nice. Also, a rough estimate of the cost of the remodeling would be helpful. Knowing there are many factors in making that dollar estimate.
Austin
Thu, Jul 28, 2011 : 9:03 p.m.
I'd love to see photos of some of these remodels you do. They're always so nicely done!