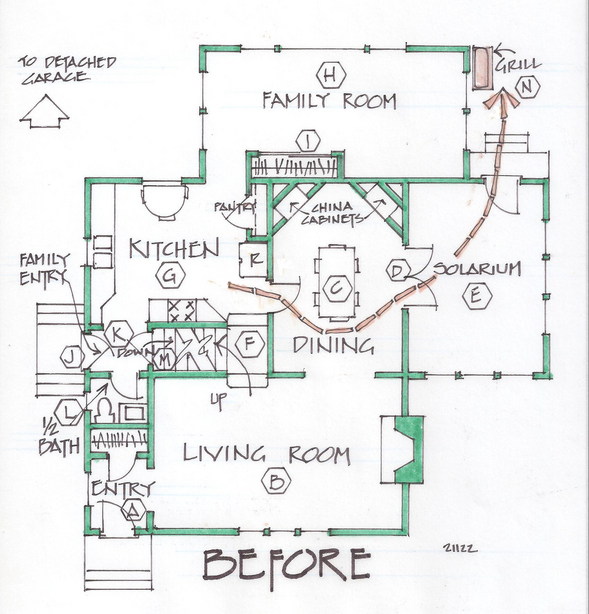Adding space for elderly parents impetus for whole house improvement
When everyone is home from school and work, it’s nice to be able to visit with each other before settling down for the night.
That is especially true of the person preparing dinner. This is why so many kitchens open up to the family rooms in newer homes. This is a real need and not impossible in older homes, it just takes careful planning.
PROBLEM

This was a fairly traditional two-story home. A small but defined entry (A) is the first thing visitors experience when entering the house. The next room is a living room (B) with a centered fireplace.
The dining room (C) features wonderful woodwork and twin built-in corner china cabinets. Interior French doors (D) lead out to a solarium.
The stair up (F) starts both in the living room and the kitchen (G). Squeezed along the back of the house is a long, narrow family room (H) with a coat closet (I) for when the room is used as a guest room. It doesn’t make a very good guest room or family room.
The side door (J) enters off the driveway into a tiny hallway (K) with doors to both the half-bath (L) and basement stair (M).
The house was not at all oriented to the backyard, and the path from the kitchen (G) to the grill (N) was ridiculous.
The lack of a family entry was very apparent. There was no room for incoming goods or coats. The kitchen became the dumping spot for almost everything.
Besides the obvious problems, the main reason I was called was to create a first-floor bedroom for an elderly parent. Neither the family room nor the solarium were easily converted.
SOLUTION

We determined that three modest additions (O, P, & Q) were needed to achieve the desired results. To create space for a family entry (R) we added on for a new kitchen (S). The new family entry has a large coat closet, cubbies, a bench, and a clean-up sink.
There is also the all-important “To Go” shelf. We moved the French doors (D) from the solarium to close off the family entry (R) from the dining room (C).
The new kitchen has a sink that is on an angle, providing views from the windows of the garage and driveway. The eat-on island brings diners and visitors into the kitchen. A new walk-in pantry is convenient to the island where groceries land, and the door has storage on it and activates the light switch.
A small grill deck (T) is accessed through exterior French doors. The deck is intentionally small and the stairs go toward the yard instead of the driveway to discourage a shortcut.
A five-foot addition (P) to the family room (U) makes this room a better proportion and work better for furniture layouts.
The new first floor bedroom (V) utilizes the solarium (E), plus additional space added (Q) for a bathroom and closet. The spaces are moderately small, yet accessible. The door (W) to this suite is off the living room (B).
Note: Marcia Lyon will be in the Ann Arbor area July 7-10. You may contact her at Marcia@creatingspaces.net or at 515-991-8880 to set up a consultation.
Marcia Lyon is a professional remodeling designer and freelance writer, producing projects locally and several other areas across the U.S. and Canada. Her new book on remodeling design, “The Essential Planner for Home Remodeling,” is available at www.creatingspaces.net. You may contact her at Marcia@creatingspaces.net or at 515-991-8880 to set up a consultation.

