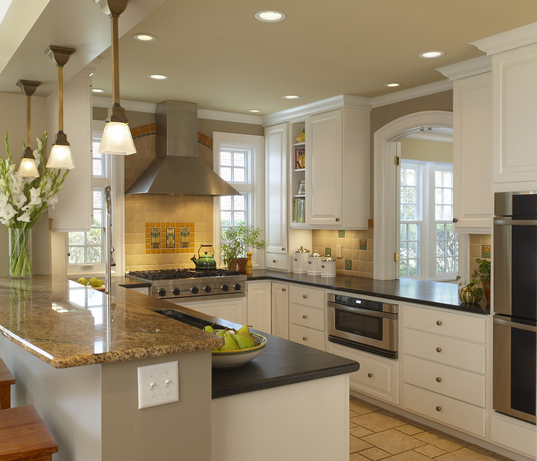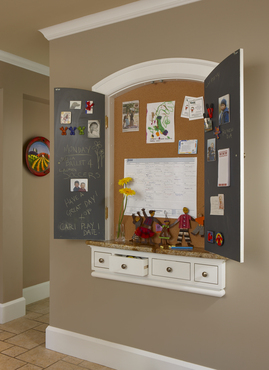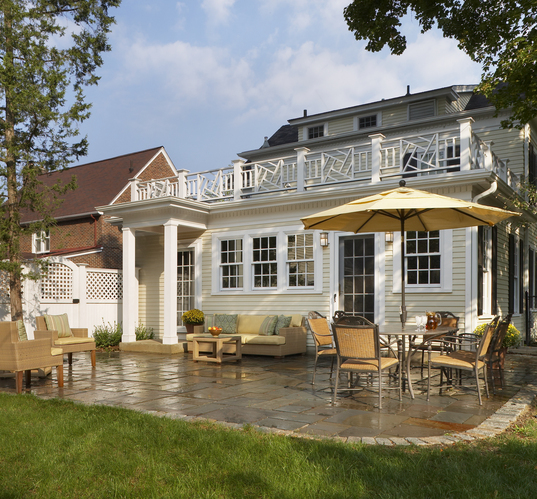College Hills colonial gets an updated kitchen, and more, with award-winning design

REMODELED KITCHEN: Custom Motawi tiles in gold and green hues, made in Ann Arbor, run throughout the kitchen of the College Hills house. The countertops are made of soapstone with its matte finish.
Beth Singer photo
The 1928, two-story colonial house in Ann Arbor’s College Hills, east of Burns Park off of Washtenaw Avenue, was typical of its era, Klement said.
Spaces were segregated from one another. There was no natural flow from one room to another. There were no sightlines that took the eye from one space to the next. And the kitchen didn’t function well, with little storage and counter space.
Klement and Stephen R. Stricklen, from the S.R. Stricklen Building Co., demolished some spaces, added some width and more depth, recast the kitchen, enlarged the breakfast nook, turned a drafty three-season sunroom into a light-filled year-round family room, and built a mudroom. And they did it by adding only 300 square feet of new space to the 2,380-square-foot-home.

The daily dining space holds a clever built-in message center hidden behind arched doors for family member schedules, kids’ artwork, theater tickets and all the photos and news bits that usually cover a refrigerator.
Beth Singer photo
For his efforts, his Ann Arbor firm, Architectural Resource, has won a number of state and national awards for the project, including the Chrysalis Awards for Remodeling Excellence, 2009 Best Kitchen Remodel and the National Remodeling Show 2009 Qualified Remodeler Master Design Award.
Becky Gregory, with Expo Kitchen and Bath, was also part of the project.
Klement didn’t add space to the kitchen. He added function and aesthetics.
He turned the swinging door that connected the dining room with the kitchen into an arched window that visually joins the two. Then he visually connected the kitchen with the eating area and finally the family room by removing walls.
“It’s part of the ‘Not So Big’ approach of visually stretching space to make it feel larger,” Klement said. “You consider the house as a series of spaces for human activity rather than a collection of rooms.”
While the kitchen opens up to the daily dining space, a soffit between the two implies separation. Klement took the kitchen sink that looked outside and brought it into the heart of the kitchen/daily dining space, connecting the person washing the dishes with the rest of the family action.
“We try and liberate the idea that the sink has to be at the window,” Klement said. “Rather than turning your back on the family, we want to connect you to the family.”
In the space where the sink was, Klement placed the cooktop and hood, flanked by new multi-paned cottage windows, making the area the center piece of the kitchen.
“It’s a six-foot swap that makes a world of difference,” Klement said.
When there was no space for the microwave, Klement tucked it in space below the counter and between drawers. In another creative move, the broom closet was made into a pullout storage area on the landing to the basement.
“This is not a large footprint kitchen,” Klement said. “We wanted to get maximum utility out of a small space.”
Custom Motawi tiles in gold and green hues, made in Ann Arbor, run throughout the kitchen. The countertops are made of soapstone with its matte finish, a nod to the owners’ connection to New England, where it is common, Klement said.
The daily dining space - this is grander than breakfast nook - was expanded and holds a clever built-in message center hidden behind arched doors that mimic the shuttered interior window between the kitchen and dining room. Family member schedules, kids’ artwork, theater tickets and all the photos and news bits that usually cover a refrigerator are tucked out of sight inside the message center.
The most difficult part of the redesign doesn’t even show, said builder Stricklen. In order to widen the family dining space, the mechanicals, including the plumbing and heat line, had to be moved.
The bathroom between the kitchen and the study was also part of the project, with one-inch glass tiles installed as the floor and the toilet turned at a 45-degree angle rather than against the wall, giving the feel of more space, Klement said.

Beth Singer photo | AnnArbor.com
A back portico entrance, echoing details that run throughout the house, was also added.
Finally, the family room occupies space where a drafty sunroom - used as a dog room by a previous owner - once stood. Open French doors connect it to a study, again creating the feel of expanded space, Klement said.


Comments
pinesap
Sat, Jan 9, 2010 : 4:16 p.m.
Lovely space - very well designed and executed. Beautiful and very functional. Great Job!
Barb
Thu, Jan 7, 2010 : 10:25 a.m.
Man these projects are so inspiring. I wish we could do something like that with ours. Anyone wanna float me a loan?;)
John Fingerle
Thu, Jan 7, 2010 : 8:18 a.m.
Echoing Gyll's comments, I believe this homeowner was well-served because of the great design provided by Klement, and the execution by Stricklen, a high-integrity family owned and operated building firm with almost thirty years of remodeling experience.
Gyll Stanford
Thu, Jan 7, 2010 : 1:11 a.m.
Congratulations to everyone involved in this project. This is a good example of what a professional team of players can accomplish. Good design, proper and appropriate materials and a skilled installation creates this kind of first class improvement. Hiring a professional skilled in home improvement is not expensive. Comparing value to the dollars spent will show that it is money well spent. Gyll Stanford, Stanford Enterprises