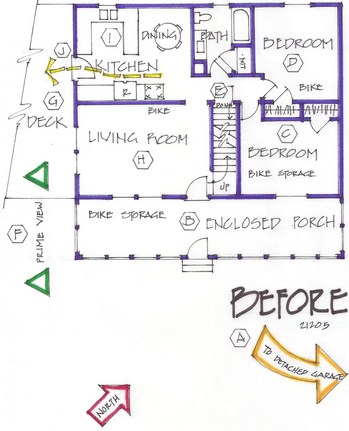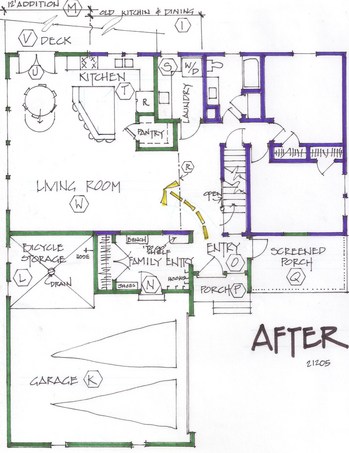Bicycle enthusiasts modify home to accommodate their hobby
Many hobbies can creep up on us and eventually take over if we do not provide the needed room.
These can be pets or things. Collecting thimbles or shot glasses is one thing, but activities like golfing, hockey or bicycling are serious space grabbers. And don’t forget the items that relate to the hobby. With serious bicyclists, there are bike clothes, gloves, shoes and equipment.
PROBLEM

I asked about favorite views, and the prime direction was southwest (F). The deck (G) on that side was actually too hot and sunny in the summer. It also eclipsed the walkout portion of the basement.
Oh, I forgot that there was a bike in the living room (H). The couple stated that even though they want to, they never entertain because the living room is simply too small and uninviting. "It really is just a walk-through room."
The biggest inconvenience seemed to be the kitchen/dining area (I). The appliances were oddly placed and in the way of traffic to the deck (J). The confining U shape of the counter kept only one cook corralled. The dining area was so cramped that it was a hassle pulling out chairs to sit down.
Even though this home is located in a cold climate, the couple didn't feel strongly about using their garage for cars.
SOLUTION

I wanted to create a new, attached garage with a special place to store, repair and clean the bikes (L). With the 12-foot addition (M), we had a space of about 12 by 12 feet for bikes, which included a hose and floor drain, windows for natural light and wall space for hanging bikes.
The way in from a muddy bike ride could now be through the garage (K) and into the new family entry (N), which consumed one end of the porch. This room has space for everything, including the all-important "To Go" shelf.
The new house entry (O) uses the center of the old porch, recessing into it to create a small covered porch (P).
The balance of the porch (Q) became an open screened-in porch.
Even though the plan was for hardwood floor (not laminate) throughout, a line of demarcation above in the form of a beam (R) created the feeling of a wide entry. Opening up the stairway further enhanced the open and friendly feeling.
I put the old kitchen/dining area (I) to use by locating a new, first-floor laundry room (S) adjacent to the bathroom plumbing wall. The balance of the space went to a new open kitchen (T) with an eat-on island and walk-in pantry.
New French doors (U) open up to a new deck (V) on the northwest side of the house. A big, round, expandable table is located to capitalize on their favorite view (F). The balance of the space is an open-concept living room (W), ready and inviting for cyclist get-togethers. Now the bikes are nearby, but not in the house.
The basement also expanded 12 feet, creating even more space for parties or storage.
Marcia Lyon is a professional remodeling designer and freelance writer, producing projects locally and several other areas across the U.S. and Canada. Her new book on remodeling design, “The Essential Planner for Home Remodeling,” is available at www.creatingspaces.net. You may contact her at Marcia@creatingspaces.net or at 515-991-8880.

