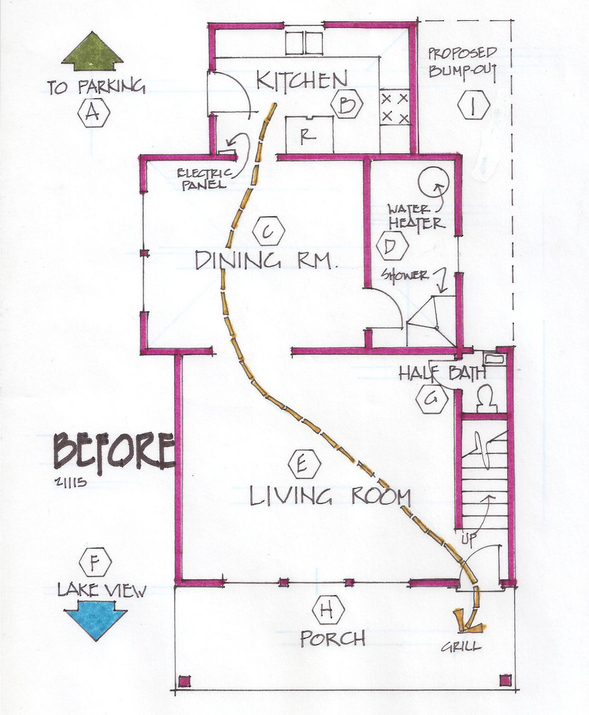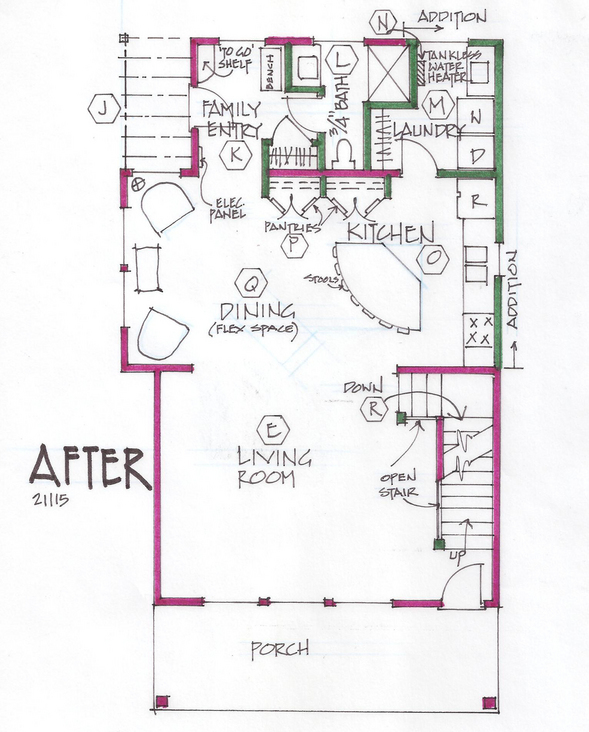Bump-out helps unified cottage that had hodgepodge of additions
Waterfront cottages have become more valuable than ever. It seems that it is the property, more than the structures that have appreciated greatly.
The traditional lifestyle path of a lakefront cottage is used for weekends for family and friends; and later may be winterized and used as a place to retire. Typically, these small homes are kept in the family and passed down through generations.
A cottage may have started out as a bare bones fishing house, used primarily by males. As a couple or family starts to use it, space is added along with some creature comforts, but nothing luxurious.
With various additions comes an assortment of rooflines. Since the emphasis is on function, aesthetic considerations drop on the priority list.
PROBLEM

This cottage, like the neighboring ones, was built on a very narrow lot. I’ve never seen such density on a lake before.
From the parking (A) the entry is abrupt into the kitchen (B). The next room is a large dining room (C), with a strange room (D) next to it. This room, besides storage, has a water heater and a shower in it. The largest room, the living room (E) has the captivating view of the water (F).
A stair accesses the upstairs — three small bedrooms, a half bath and the furnace in the eaves (not shown). Under the stair is a tiny half bath (G). There is a walk out basement under the living room; however, it is only accessed under the porch (H).
The homeowners wanted to unify and improve the cottage as much as possible, with retirement in mind. They were ready to replace the kitchen and wanted to add laundry. With two half baths and a shower in a utility closet, they hoped to improve the bathroom situation.
SOLUTION

The only place to add space was a strip and a block (I), which I made the most of. By squaring off the structure, we could simplify the roofline, adding additional space upstairs.
The entry to the cottage is emphasized by an open rafter porch (J). We actually were able to have a family entry (K) with a coat closet, bench and “To Go” shelf, which shocked even me!
A new three-quarter bath (L) is well placed off a tiny hall, and just steps from the front door when coming in dirty from the lake.
The bump-out (addition) provided enough space for a real laundry room (M). We replaced the tank water heater with a tank less one (N).
The new kitchen (O) is efficient and luxurious with an expansive eat-on island and two pantry closets (P). The remaining dining space (Q) can be used for lounge chairs (as shown) or flex space for a medium size expandable table for the crowds.
The living room (E) remains largely unchanged; however we eliminated the tiny half bath (G) and added a stair (R) down to the lower level, greatly expanding the entertaining space with access to and views of the lake.
Marcia Lyon is a professional remodeling designer and freelance writer, producing projects locally and several other areas across the U.S. and Canada. Her new book on remodeling design, “The Essential Planner for Home Remodeling,” is available at www.creatingspaces.net. You may contact her at Marcia@creatingspaces.net or at (515) 991-8880.


Comments
bg
Thu, Apr 28, 2011 : 2:33 p.m.
This is advertising, not news.