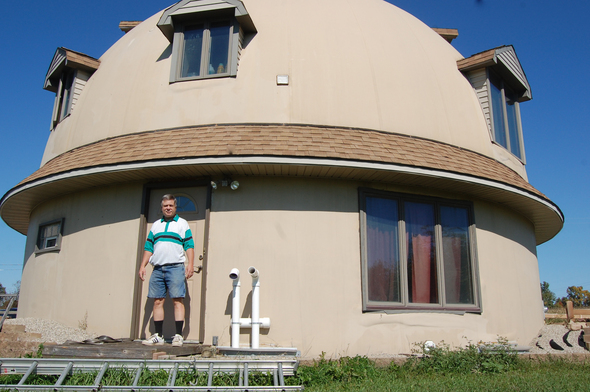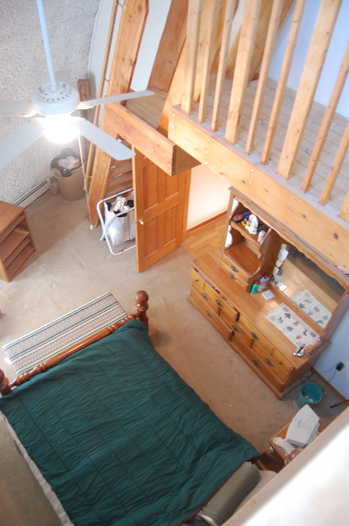Dome home southwest of Ann Arbor to be part of Oct. 15 national tour

Gary Clark outside the Monolithic Dome home he built in 1995 on West Ellsworth Road in Lodi Township. The home will be open for tours this Saturday.
Janet Miller | For AnnArbor.com
From the inside, Gary Clark's house almost looks like every other three-bedroom, one-and-half bath home: The interior walls are made of drywall, the great room is filled with light from three sets of windows and a breakfast bar divides the kitchen from the dining area.
But the rough textured walls hint at something different. So do the gently curved outer walls in each room.
From the outside, it’s clear the house is a showstopper, a conversation piece, an exception in the world of houses built with right angles. In fact, passersby have stopped to ask Clark about the house, located on two acres of former farmland off of Ellsworth Road, near Zeeb Road, in Lodi Township.
"Since I was in high school, I’ve wanted to build a house that made more sense,” Clark said. “I looked into log cabins, geodesic domes and underground homes.”
But he settled on the Monolithic Dome, not to be confused with a Geodesic Dome, which is made of a myriad of pieces, joined so they form a segmented dome. Monolithic Domes are a single piece and are considered stronger and more durable, Clark said.

The master bedroom on the second level of Gary Clark's Monolithic Dome house has a 17-foot ceiling and an alternating step staircase (called a monk’s ladder) that leads up to the attic.
Janet Miller | For AnnArbor.com
Clark said he agreed to put his home on tour as an incentive for himself to spruce it up. Clark and his wife, Laura, are thinking about moving back to Texas and may put the house on the market next year.
When Clark began building the house in 1995, it was one of only a handful of Monolithic Dome buildings in the country. He did about 60 percent of the work on the house.
Now there are hundreds of them, he said. They are homes and cabins, churches (there’s one in Allen Park), offices and schools.
Clark started by building a ring of concrete for the foundation and then inflating a giant airform made of vinyl and polyester purchased from Monolithic Dome.
“It was like a big balloon, hooked up to a fan that blew it up,” Clark said. The airform became the exterior and all of the construction was done from the inside. Insulation was sprayed and a metal reinforced concrete system built.
Clark left the walls rough to save on the expense of smoothing them out. “We left them natural and we’ve gotten to where we like them,” he said.
The house, from the outside, appears small, Clark said. But most visitors are surprised by how much space there is inside. There are three levels with about 2,000 square feet of living space, Clark said.
The master bedroom on the second level has 17-foot ceiling and the alternating step staircase (called a monk’s ladder) leading up to the attic is a space-saver, Clark said.
Dome homes are efficient -- using about half the energy of a conventional house. That was the lure for Clark. He has two heat sources: When he uses propane to heat the house in the winter, it costs about $100 a month.
And dome homes are nearly invincible to tornados and hurricanes, Clark said, making them ideal for storm prone coastal areas such as New Orleans.
Clark’s dome home is known as the credit card house in the Monolitic Dome circles. Clark financed the house by putting building materials on his credit card.
When he began construction, his bank financing has fallen through. Because they are unique, they are hard to appraise, making mortgages difficult, Clark said. He applied for numerous credit cards, and charged the building materials at home stores and lumberyards.
Once the house was built, Clark was approved for a home equity loan.
“The bank considered the house paid for,” Clark said, “and gave us a home equity loan, which didn’t require an appraisal.”
He used the loan to pay off the credit card debt.
The house will be open for the free tour from 10 a.m. to 4 p.m. Oct. 15. It is located at 5299 W. Ellsworth Road.


Comments
Marilyn Wilkie
Fri, Oct 14, 2011 : 1:48 a.m.
Very nice. Good job!
A2K
Thu, Oct 13, 2011 : 5:24 p.m.
My husband and I have a dream of building a dome-type house (15 years, and we should be ready to start!)...but more along the lines of an earth-sheltered house like these: <a href="http://www.formworksbuilding.com" rel='nofollow'>http://www.formworksbuilding.com</a> Endless design possibilities, private, no roofing or siding upkeep costs, landscaping that organically blends into the surroundings, wind, fire, hurricane, tornado-proof, energy efficient ($30/month heating bills). Dome and earth-sheltered homes have gotten bad rap (aesthetically) as they've traditionally been the realm of engineers not designers...but with a good eye/sense of color and texture, these make gorgeous and highly-utilitarian homes.
Gee
Thu, Oct 13, 2011 : 4:25 p.m.
Looks awesome!!!
Buck Wild
Thu, Oct 13, 2011 : 3:38 p.m.
According to the satellite photo on Google, there is another domed building right next to this house. Is it a garage?
WhyCan'tWeBeFriends
Thu, Oct 20, 2011 : 3:32 a.m.
yes
jns131
Thu, Oct 13, 2011 : 2:39 p.m.
I've heard certain religions build round houses to keep the devil from lurking in the corner. My uncle knew someone who had a house that was octagon in shape. Very nice house it was too.
michal poe
Thu, Oct 13, 2011 : 2:39 p.m.
That home is just cute! Can't wait to see it and ask the owner what it cost to build, and if it's value has increased.
WhyCan'tWeBeFriends
Thu, Oct 20, 2011 : 3:35 a.m.
As I have heard it, the owners are recyclers extraordinaire. It doesn't take a lot of money, just time and research to build something better than the norm. People just need to get used to the look of an energy efficient home.
Buck Wild
Thu, Oct 13, 2011 : 3:30 p.m.
While you're at it, you can ask him how much money he makes.
Ron Granger
Thu, Oct 13, 2011 : 2:15 p.m.
Nice alternative to the cookie-cutter same-as-always houses. The building industry does not want alternative designs. The wood and chemical glued houses we build in America won't last long. Only a few large corporations supply those building materials. They do not want anyone innovating or building alternative designs. Often the laws, shaped by local builders, won't allow alternatives.
EyeHeartA2
Thu, Oct 13, 2011 : 12:30 p.m.
I thought dome houses went out with mood rings.