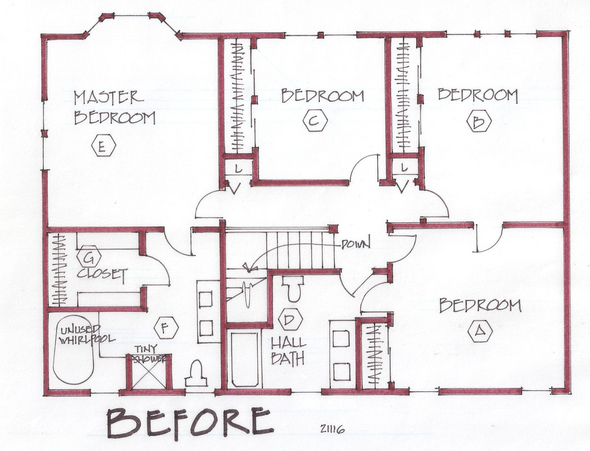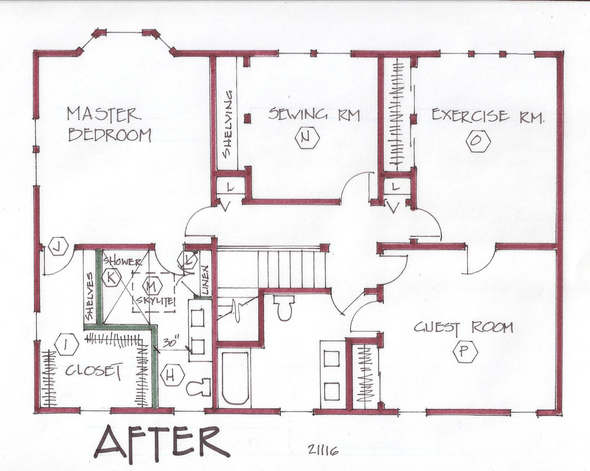Eliminate that space-eating whirlpool tub if you don't use it
Whirlpool tubs were the “must have” amenity back in the 1980s. Builders plugged them into every plan, considering it a real selling point, and to some homebuyers, it really was.
It is a marvelous thing to have if you love to lounge in bubbly water or take romantic baths. The truth is that most couples prefer to shower daily as they get ready for work, leaving the tub collecting dust or worse yet, used for storage!
If you’re the person who loves a whirlpool bath, by all means, have one. What I have been putting in master bathrooms for some time now is a nice, bright, oversized shower with a bench, for one or two people.
PROBLEM

The upstairs of this home in Dexter was fairly standard, with three bedrooms (A, B, and C) sharing a hall bath (D); and a master bedroom (E) with its own bathroom (F).
The amenities in this master bath were somewhat crowded, with the unused whirlpool tub shoe-horned into a corner, consuming valuable space. The shower was only three square feet, and the vanity seemed to be sticking out, constricting the way to the toilet.
The walk-in closet (G) had one rod and two banks of shelves. This was an inadequate amount of closet for today’s lifestyles. With the closet in the bathroom, it increased traffic and added another door to deal with.
SOLUTION

A new wall, built a minimum of 30 inches away from the front of the vanity, creates the new closet (I) with its own door (J) off the bedroom. A new window on the sidewall makes this closet bright and pleasant.
We claimed a generous amount of space to create a huge shower (K), which is approximately six by four feet. The shower has a built-in bench, two showerheads (including a hand held one), enclosed with a glass panel and door.
The space behind the door is fitted with a linen cabinet (L) for a built-in look.
The entire new bathroom space is filled with natural light by the addition of a large venting skylight (M). (No, they don’t all leak.)
The homeowners re-purposed the other bedrooms to create a sewing room (N), exercise room (O) and guest room (P). Now the upstairs works perfectly for this empty-nester couple and the resale value has only improved!
Marcia Lyon is a professional remodeling designer and freelance writer, producing projects locally and several other areas across the U.S. and Canada. Her new book on remodeling design, “The Essential Planner for Home Remodeling,” is available at www.creatingspaces.net. You may contact her at Marcia@creatingspaces.net or at 515-991-8880 at set up a consultation.

