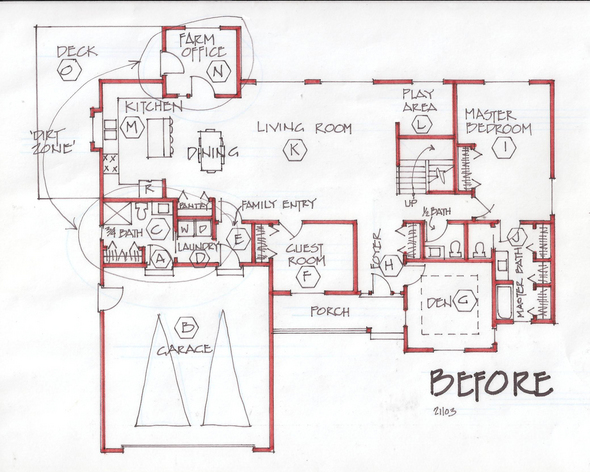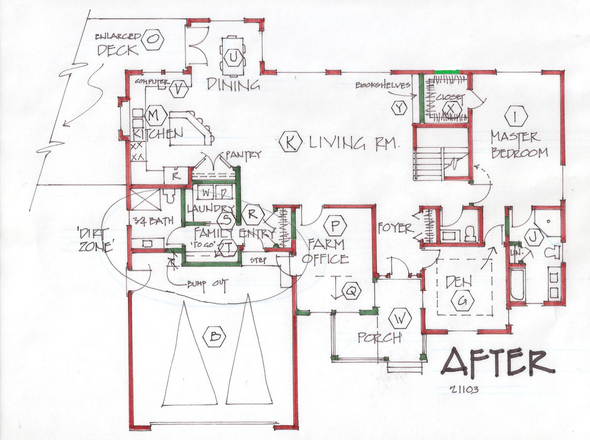Farm home has 'dirt zone' issues
People living in homes on working farms have different needs than people in the suburbs. The basic floor plan may be the same (since most houses are built from stock house plans), but modifications need to be made to tailor to the function.
The main need is for a way into the house from the fields or barn that keeps the dirt and mud separated from the house. Ideally, in the ‘Dirt Zone” there should be a bathroom with a shower with adjacent laundry facilities.
Another important need is for the farm office.
PROBLEM

This homeowner bought this open concept floor plan because it came close to meeting the needs of the Dirt Zone. They made some changes in the plan before building to accommodate their needs. They added a door (A) in the garage (B) directly into the three-quarter bath (C).
Unfortunately, the coat closet had to be in the bathroom. The laundry (D) was squeezed into a niche in the family entry (E). When entering the house, the family either had to go through the bathroom (C) to use the coat closet, or use the family entry door and pass through the laundry into the bathroom.
What was possibly a den had been turned into a small guest room (F). A very attractive den (G) was located off the foyer (H) and seldom used.
The master bedroom (I) was large, but an awkward closet dominated a potential bed wall. The master bath (J) had added closets that were less than ideal.
The huge living room (K) fit these homeowners life to a “T.” A play area (L), tucked behind the stair kept toys contained when their children were young. The family loved the open kitchen (M) and floating dining room, but the dining table frequently received incoming “stuff.”
The farm office (N) blocked much of the light to the kitchen, and had to be transversed with people and food when the modest deck (O) was used. This made the farmer unhappy!
SOLUTION

My first charge was to coordinate the Dirt Zone and connect the farm office. The perfect location for this office (P) was in the guest room (F). We extended the space by bumping out (Q) over the porch. The office is accessed directly off the garage (B) and has a door to the house. Now the office is no longer a traffic way.
We reorganized the family entry (R), moving the coat closet out of the bath to be by the door. The laundry room (S) is enlarged and is no longer a pathway. To help with “stuff” coming and going, plus adding storage, we bumped out into the garage for cabinetry (T) and a wonderful “To Go” surface.
The kitchen (M) was modified, as well. We added a larger island and brought it closer to the sink counter. I always recommend 30 inches for efficiency. The long underused counter (V) converted easily into a place for the family computer with a view. The new windows bring view and lots of light into the kitchen.
The former farm office (N) opened up to become a light-filled dining area (U) with French doors.
The deck (O) was enlarged.
A new front porch (W) was built, improving the entry experience. The den (G) now has a door to the master bedroom (I). A new walk in closet (X) opens into the master bedroom, eliminating the need for closets in the bathroom. This closet is backed by built-in bookshelves (Y) for the living room (K).
Now, the master bathroom (J) has a shower in addition to the tub; an additional sink and window plus a linen closet.
Marcia Lyon is a professional remodeling designer and freelance writer, producing projects locally and several other areas across the U.S. and Canada. Her new book on remodeling design, “The Essential Planner for Home Remodeling,” is available at www.creatingspaces.net. You may contact her at Marcia@creatingspaces.net or at 515-991-8880.

