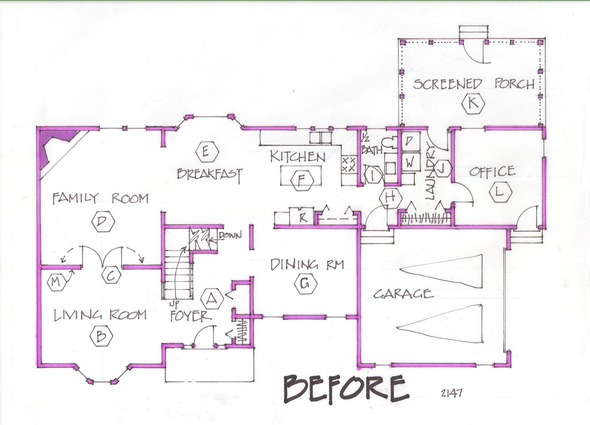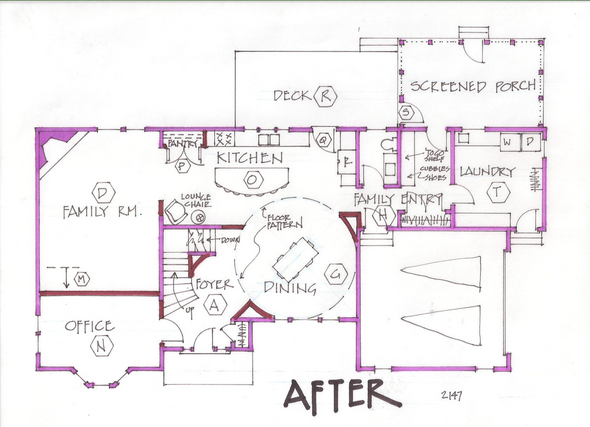How to build drama into an ordinary floor plan
There are just so many builder plans, all designed for a “fits-all” approach. These plans are just fine for most people, but others quest for something more unique, yet still practical.
If you try to build in drama before the construction phase with the contractor, any deviation from the standard plan is a huge up charge. Making modifications to an existing home after you have lived in it and discovered its pluses and minuses makes much more sense.
PROBLEM

The second owners of this two-story suburban home in Saline grew very tired of living in the same floor plan most of their neighbors lived in. Beyond that, many of their spaces didn’t function as well as they should.
The foyer (A) was nice, but uninspired. The adjacent living room (B) was not even furnished because it was a room never used. French doors (C) into the family room (D) broke up an important furniture wall.
All meals were taken in the breakfast room (E), and this room was used for visiting, game playing and projects as well. The kitchen (F) was ho-hum and had an island not big enough to sit around. The formal dining room (G) was another wasted space. The relationship of the dining room to the other spaces seemed too remote.
The family entry (H) was essentially a back hall with the half bath (I), closet and laundry (J) lining a wall and was the only entry to the very nice screened porch (K).
The last room on this floor was the office (L). It was developed by the previous owner. He included a separate door to the outside for visiting clients. This room didn’t make any sense for the current owners.
This family had plans to stay in their home and had lots of equity built up. They wanted to improve the house to suit their lifestyle and encouraged me to be creative with the design.
SOLUTION

We wanted to improve the family room (D), so we shifted the dividing wall (M) down, creating s new office (N) off the foyer. There was no need to connect these two rooms, eliminating traffic and adding a furniture wall to both rooms.
The drama came when I proposed to make the dining room (G) a major focal point. I established a circular pattern, reflected in some curved walls and decorative floor tile depicting the circle. The dining space is actually larger now and opens to the kitchen (L) in a significant way. This dining room is not meant to be a formal space but a space used every day. On those occasions where a special dinner is planned, this room works equally as well.
The foyer (A) reflects this curvilinear style by rebuilding the first several steps on a curve and adding a curved wall.
The kitchen (O) is the ideal open family kitchen. It connects with the family room (D) and the dining room (G) well, and offers a generous eat-on counter. The closet style pantry (P) is about the size of their old one but is more efficient. A glass door (Q) gets the cook directly out to a new deck (R) for grilling food and then a new screened door (S) to access the porch for bug-free dining.
The family entry (H) is simplified without the laundry in the hall. It is replaced with a long “To Go” counter with storage for backpacks and shoes below.
The former office (L) was easily converted into a laundry room (T). The direct outside access makes it the perfect place to come indoors after yard work or other occasions when clean up is important before entering the house.
Marcia Lyon is a professional remodeling designer and freelance writer, producing projects locally and several other areas across the U.S. and Canada. Her new book on remodeling design, “The Essential Planner for Home Remodeling,” is available at www.creatingspaces.net. You may contact her at Marcia@creatingspaces.net or at 515-991-8880.

