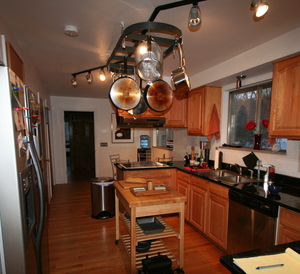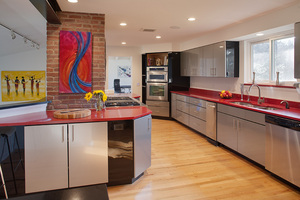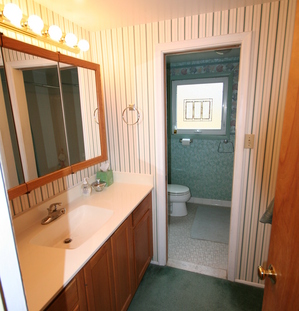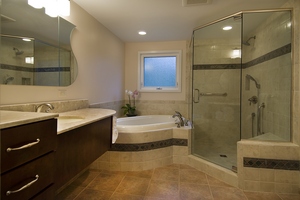Creative uses of space evident in remodeled older kitchens and bathrooms

The owners of this Ypsilanti Township home like to entertain, but the small, cramped kitchen in their 1960 home just didn’t lend itself to large gatherings.
Photo provided by DreamMaker Bath & Kitchen
If your home is not large — what can a kitchen/bath remodel do for you?
Well, some of the most creative and efficient kitchen designs occur in the smallest spaces. Older homes typically have smaller kitchen and bath spaces than newer homes. These spaces were designed for a time when we just didn’t need as much storage space, and we didn’t utilize the spaces in the same way that we do now.
But, in the intervening years, the kitchen has become a central gathering place, and the bath has become more of a retreat. Today, kitchens and baths are designed with this in mind. In addition, these older smaller homes often suffer from the least functional layouts, at least from today’s perspective.
The good news is that older, smaller homes can often be remodeled with less investment than newer, larger homes, simply due to the decreased size. It’s all about the design creativity. This can allow the homeowner to invest in higher quality materials than they might otherwise be able to afford.

By removing the common wall with the living room, the homeowner created an open, spacious entertainment space that allows guests in the living area to converse with those in the kitchen.
Photo provided by DreamMaker Bath & Kitchen

This Ann Arbor bath started as a typical 1965 design with a separate bathing/toilet room and vanity area.
Photo provided by DreamMaker Bath & Kitchen

By opening the wall between the two rooms, adding a soaking tub and a walk in shower, the owners turned their ordinary bath into an oasis.
Photo provided by DreamMaker Bath & Kitchen
Older kitchen designs also have some typical frustrations, such as dead spaces and barely accessible blind corners. These can almost always be improved with the use of the modern cabinets and the creativity of a good designer.
“If you have a kitchen that really has space and design constraints, you really need to talk to a designer/remodeler that can look at all the options,” notes Bob Ender, Willwerth’s partner at DreamMaker. “Sometimes, even a small structural or mechanical change can allow the designer to totally transform the functionality of the kitchen. If your designer is limiting you and telling you it’s the best you can do in the space you have, you may want a second opinion.”
“We also see a lot of older kitchens that have pantry closets,” says Willwerth. “Removing these and replacing them with large pantry cabinets not only looks better, but supplies much more accessible storage as well.”
What are some kitchen and bath trends we can expect in 2011?
“In the kitchen, we are seeing the desire to make the space work for multiple cooks, and/or handle the guests that inevitably congregate there,” explains Ender. “Opening up closed in kitchens allows the cook to feel part of the action without having guests directly under foot.”
Improved lighting is also a huge thing. The use of well placed ceiling lights coupled with LED or Xenon under-cabinet lights can provide bright lighting for work, gentle ambiance for the evening, or anything in between.
In bathrooms, there is a huge trend toward exchanging that old cast iron, built-in tub for an elegant and more user friendly shower. From acrylics to solid surface materials to stylish ceramic or stone surrounds, a well designed shower can be much more in sync with today’s lifestyle.
“We also see a much increased use of Euro-style heavy glass shower doors as the shower itself becomes a visual focal point in the room,” adds Willwerth.
The bottom line? Kitchen and bath remodeling improves your home environment and value today and tomorrow. The key to success is working with a creative designer that can identify options that you may never have thought of on your own.
National Association of the Remodeling Industry (NARI) of Southeast Michigan is a not-for-profit trade association committed exclusively to the service of the professional remodeling industry and its customers. For more information about NARI remodelers in Michigan, click here.


Comments
Jef@FDB
Sun, Feb 13, 2011 : 1:47 p.m.
A2k.....look at this report, <a href="http://www.remodeling.hw.net/2010/costvsvalue/division/east-north-central/city/detroit--mi.aspx" rel='nofollow'>http://www.remodeling.hw.net/2010/costvsvalue/division/east-north-central/city/detroit--mi.aspx</a> Remodeling magazine cost versus value report. From there, I suggest calling professional remodelers, through NARI, or HOME BUILDERS ASSOC, describing your project and square footage and asking for ball park qoutes. Good luck,
A2K
Mon, Jan 31, 2011 : 8:54 p.m.
*laughs* That 1st picture is a small/cramped kitchen? Wish I had that much floor space in mine *it's where everyone likes to lurk when I've got all 5 burners firing...sigh!* What does a typical remodel of a bath cost? I've seen everything from 4-5K for a modest redo...all the way up to 40K, and there doesn't seem to be a reasonable publication to check for gouging. Seems like in-town estimates are 9-15K more than anything outside Washtenaw county...and this includes Bloomfield Hills and Royal Oak areas. *raises eyebrow*