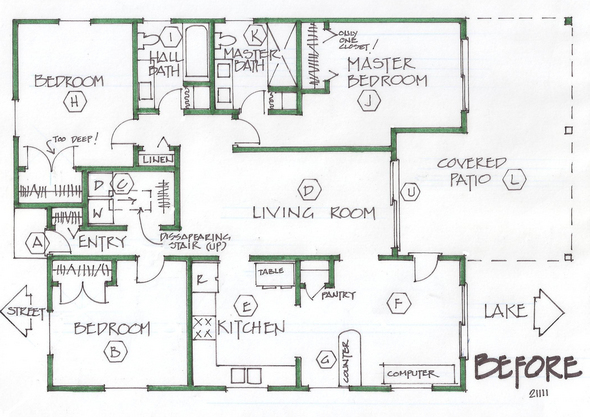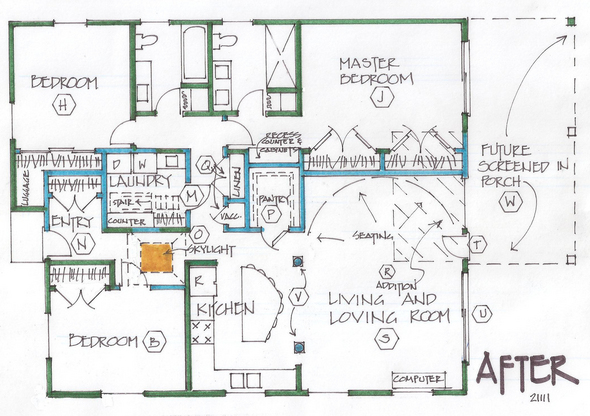Lake cabin bump out: Getting your spaces working together
River and lake views are an important reason people buy cottages.
The typical home on the water has the primary access from the back, or front, which is it? It doesn’t matter; people come in from the road where they park their cars.
If there is a garage, that is what is seen from the road. The big pay-off is the water side, where every room competes for a view.
PROBLEM

Like so many lake cabins, this one had been added to several times without re-thinking the big picture. This one-story cottage, built on a slab, had three bedrooms and two baths, which was great.
However, the living spaces were strange, with uncomfortable proportions. What can you do with a 10-foot wide living room?
The entry door is often less than a family entry. This one (A) entered into a dark hallway.
The couple’s son’s bedroom (B) is right off this hall, as is the small laundry room (C) that also has the disappearing stair access to the attic. This room also holds everything from brooms and mops to soup and nuts! That’s a lot to ask of a room that needs space to function well for laundry processing.
Straight away is the view of the river, through the unusually narrow living room (D). The eat-in kitchen (E) is not bad, with enough cabinets and a good appliance layout, but the homeowners wanted it more open to the view and the living space.
The next room (F) might have been a dining room, but at present functions as a place for the computer, and miscellaneous furniture. There even is a recliner in the opening to the living room for seating in either room. Thank goodness it swivels!
There is lots of traffic through this room, complicating things. The built in peninsula (G) is a multipurpose protrusion, being used for paperwork, hanging out next to while visiting with the computer user, and is also used to stand up and eat lunch on.
The daughters’ bedroom (H) is a nice size, as is the hall bath (I). The master bedroom (J) has its own bathroom (K), nicely updated, but the room is narrow and feels cramped.
The porch (L) is simply a shaded area, in need of fresh thinking.
SOLUTION

I was surprised to find that improving the entry and laundry rooms were the biggest challenge. I had to thieve space from all surrounding areas. By shifting and changing the configuration of the laundry room (M), we created enough room to turn around in and greet people in the new family entry (N). The door to bedroom B moved down to allow for a splayed-shaft skylight (O).
Even more living room space was consumed when we added a huge walk-in pantry (P), vacuum closet and linen (Q). These storage spaces were most certainly worth the price of admission.
Yes, I have taken lots from the living room, but what happened next made it all worthwhile. After checking the structure, we determined that the computer room and living room could be combined, adding a few square feet to fill in the exterior alcove (R). The result is one, large room (S) which accommodates all functions and entertaining.
Traffic to the outdoors is well thought out here, with a glass passenger door (T) for the primary access. The living room sliding glass door (U) was reused because it was the largest.
I added a beam and decorative columns (V) to open up and yet visually separate the kitchen from the living space. The addition of a uniquely shaped eat-on island turned the ordinary closed-off kitchen into a view-filled center that is highly functional. The island moves the prep space to the center, orienting to people and views.
An optional screened porch (W) would fit well across part of the back, but not all. Porches can obscure the view, but might be worth it if it is used as another room.
I have to add that this couple was one of the most loving pair I have ever worked with. Their consideration for each other and the loving way they interacted about their home, their nest, was truly a joy for me. That is why I labeled the living room the Living and Loving room. Everybody should have one.
Marcia Lyon is a professional remodeling designer and freelance writer, producing projects locally and several other areas across the U.S. and Canada. Her new book on remodeling design, “The Essential Planner for Home Remodeling,” is available at www.creatingspaces.net. You may contact her at Marcia@creatingspaces.net or at 515-991-8880.

