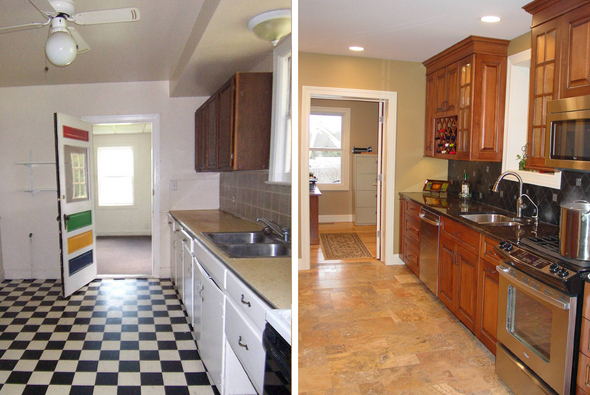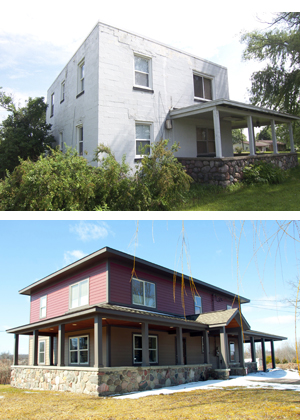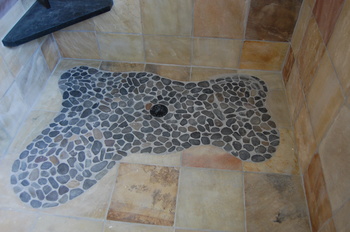'Ugly-duckling-to-swan' house featured on May 14-15 NARI Tour of Remodeled Homes

Before and after photos of the kitchen of the house that Dexter Builders remodeled at 8820 Jackson Road in Lima Township.
Photo courtesy of Dexter Builders
The interior was even worse with rotting floorboards, cotton candy pink walls and what the builders called a NASCAR kitchen, with squares of black and white linoleum tiles for the floor.
But the design/build company in Dexter wanted to show customers the potential, even for ugly ducklings. They turned the 1930s farmhouse -- used for many years as a rental -- into a showplace.

A new roof and new siding gave the house a whole new look.
The house will be part of this month’s NARI of Southeast Michigan’s eighth annual Tour of Remodeled Homes. Nine homes in Washtenaw County will be featured, and for the first time the tour will be expanded to the northern Detroit suburbs with five homes, said Gary Rochman, Ann Arbor builder and tour organizer.
The tour will be held May 14 and 15 and usually attracts 600 to 700 people. Rochman said. With new homes sales still in the basement (no pun intended), homeowners continue to hunker down and improve existing homes, Rochman said.
The days of large additions with expanding square footage have given way to improving existing space. A decade ago, 80 percent of remodeling projects included additions, Rochman said. On this year’s tour, only three of the 14 projects (21percent) include additional space.
“Out of the 14 houses on this year’s tour, 11 have new kitchens and 11 have new bathrooms. People want more wide-open spaces. Remodeling projects are less ostentatious and more about livability,” Rochman said. “People are using their space smarter. They’re more practical.”
Cost for the projects featured on the NARI tour run from roughly $50,000 to upwards of $500,000, Rochman said.

The second floor bathroom use natural flat stones in the design, including the floor of the shower. The bathroom includes travertine and limestone tiles along with an oak vanity topped by black soapstone.
Janet Miller | For AnnArbor.com
The house has many features popular in today’s remodels: A mudroom addition, granite countertops and stainless steel appliances in the kitchen, a travertine tile kitchen floor, custom maple kitchen cabinets, re-finished oak floors, a sprinkler system and a new furnace and air conditioner. They replaced all of the electrical wiring and plumbing.
“There isn’t much we didn’t touch,” said Jeff Brown, company president.
And they added insulation before they installed the siding. The cinder block house had no insulation, with monthly heating bills averaging $400 to $500, Brown said. That dropped to $130.
The upstairs bathroom has travertine tile and limestone walls and floor. The oak vanity has a black soapstone top, giving it a soft look. The floor of the walk-in shower includes a mosaic of natural stone, which show up again in the shower’s wall niches.
Project cost was about $200,000 Brown said, and was well below market cost because in-house labor was used.
Brown said the house not only showcases remodeling possibilities, it’s made them a more empathic company. “We’re had to take our own medicine with all of the dust,” he said.
If you go
The NARI tour will be held from noon-6 p.m. May 14 and 15. Tickets are $10 (children are free) and can be purchased at any of the houses. Washtenaw County stops on the tour:
• 8820 Jackson Road, Dexter. Dexter Builders. Whole house remodel and addition to old farmhouse.
• 8120 Huron River Drive, Dexter. Architectural Resource. Remodel and addition to brick 1860s Italianate house.
* 628 Lans Way, Ann Arbor. Valley Builders, Inc. Kitchen, bath and exterior remodel to quad-level.
• 2134 Ascot, Ann Arbor. Forward Designers & Builders. Kitchen, master suite and bar remodel to split-level.
• 1227 Kensington, Ann Arbor. KLA Development, Inc. Raising the roof along with small addition to 1940s ranch house.
• 2120 Wallingford Road,Ann Arbor. Rochman Design-Build. Master suite and third floor remodel to 1920s Ives Woods home.
• 2814 Hampshire Road, Ann Arbor. Custom Design Build. Smaller home in starter neighborhood turned into Zen-like sanctuary.
• 2558 Old Boston Ct., Ann Arbor. Michael A. Rogers Building & Home Improvement, Inc. First-floor, kitchen and master bath remodel of mid-century Cape Cod.
3544 Chatham Way, Ann Arbor. Cardea Construction Company. Master bedroom and kitchen remodel to colonial-style house.
For a list of the northern Detroit suburbs tour stops or for more information on the tour itself, go to www.NARIsemich.org.


Comments
Candis
Fri, May 6, 2011 : 11:30 p.m.
That pink room was my sisters room and the purple was mine... watch what you are saying please I do not appreciate that you didn't mention anything about the nice paint on the walls that we did...
EyeHeartA2
Thu, May 5, 2011 : 12:19 p.m.
Ironic that the only redeeming feature, the fieldstone foundation, is no longer visible. Cool remodel though. They did a nice job on it. Wonder if it was worth the cost compared to just starting over?
fjord
Thu, May 5, 2011 : 3:10 p.m.
The before and after photos appear to have been taken from different angles, roughly 90 degrees apart. Looks to me like the foundation is as visible as ever.