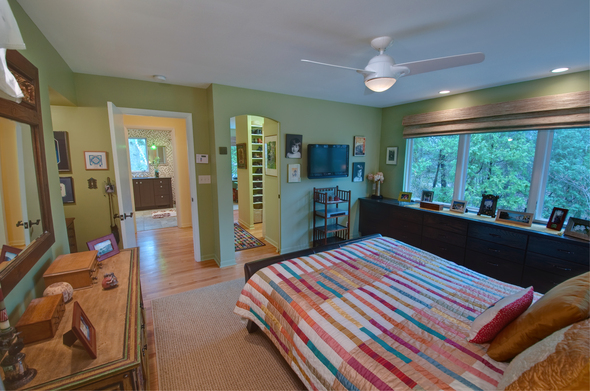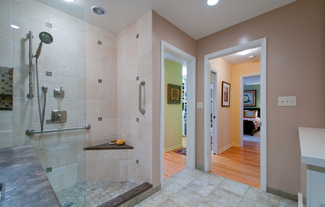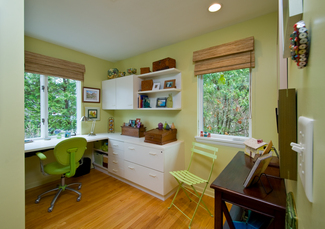NARI tour to feature remodeled homes, including this mid-century modern that needed a boost

Two upstairs bedrooms cramped with too much furniture were into a bedroom suite and study that feels like a refuge among the tree tops.
Photos courtesy of Custom Design/Build
Enter Debra C. Moore, president of Custom Design/Build of Ann Arbor.
Over the course of two phases and with the third phase scheduled to begin this spring, Moore has added a sunroom, along with a more graceful transition to the yard, and turned two bedrooms cramped with too much furniture into a bedroom suite and study that feels like a refuge among the tree tops. Next comes an exterior facelift. 

Moore’s work, along with 10 other home renovation projects, are on next weekend’s Seventh Annual Tour of Remodeled Homes sponsored by NARI (National Association of the Remodeling Industry) of southeast Michigan.



A complete master bath redesign includes granite counter tops with a matte finish that give a warm feel. The ceramic tile floor and limestone shower walls give the bathroom a contemporary look.
“This is such a visual industry we’re in. It can be hard for someone to describe what they like, but they’ll bring in a picture and say that they love this light fixture. Seeing it helps people define what they want.”

But it’s about more than gathering ideas, it’s a chance to meet the remodelers face to face and get a feel if they are someone they can trust and work with, Rochman said. 

While past tours have been dominated by kitchen projects, this year’s tour entries cover the spectrum, from basements to screened porches to upstairs bedroom suites. Still, there are a number of kitchens.
Moore’s work on the Londonderry house covers bottom to top, inside to out.
The first phase sunroom added an element of whimsy to the house with its row of five horizontal windows. Phase Two, showcased for the NARI tour, addressed the master bedroom and a small adjacent bedroom used as a study.
The master and guest bedroom space was reconfigured, even adding a sliver of the foyer hallway to the mix. The two rooms were connected with a small interior hall, with walk-in closets running off the hall. In place of a single window a row of windows, their sills lowered, were added, bringing in more daylight and exposing the landscaped yard and trees outside.

This study was carved out of a reconfiguring of two former bedrooms into a master bedroom suite.
“We did more with less,” Moore said, because additional space was used for the walk-in closets.

Finally, there was a complete master bath redesign, including tossing the 1950’s pink bathtub. Granite counter tops with a matte finish give a warm feel and a ceramic tile floor and limestone shower walls give the bathroom a contemporary look. But there’s still a nod to mid-century modern with the tiny broken glass deco tiles on one wall of the shower.
Work on the third phase begins this spring with an eye on the exterior. Instead of starting from scratch, the design will mirror existing rooflines, but alter the roof system over the front porch, creating a better-defined entryway and adding personality at the same time.
“Mid-century modern can look clipped. We’ll use the same asymmetrical design, but develop character with trim,” Moore said.
The plain painted cedar siding and its monochromatic aesthetic will be replaced by more textured hardi-plank siding made of fiber cement. While adding more exterior interest, it will also cut down on maintenance and having to paint the cedar.


Comments
Janet Miller
Fri, May 7, 2010 : 5:44 a.m.
The NARI home tour is next weekend. While the original story had the May 15 & 16 tour dates correct, it said it was this weekend. The story has been corrected.