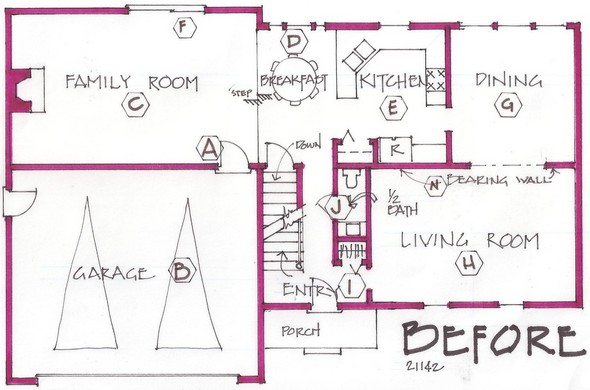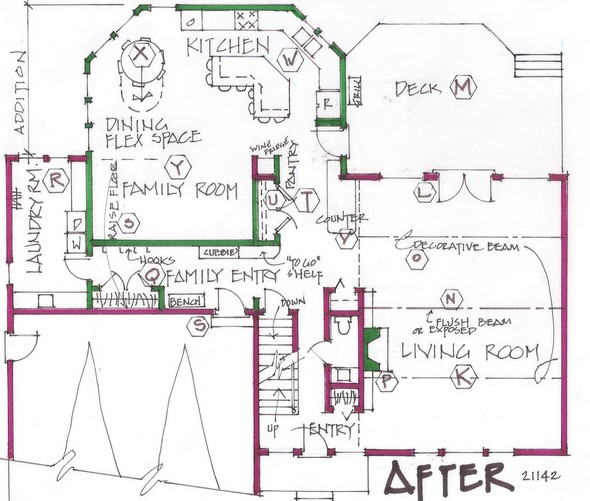Ordinary tract house becomes feature-filled and fantastic
Everyone seems to want a family room that is open to the kitchen. Massive family rooms are built, leaving the lackluster living room to guaranteed abandonment. Prime space seems to be across the back of the house, orienting toward the backyard.
How do you get all of the living spaces to have views of and access to the backyard?
As my regular readers already know, my holistic approach is to make old and new spaces work as one unified home with good views, traffic patterns, and places to dump and store things. Proportion is the other essential element. You shouldn't add one huge space onto a house that remains small, boxy and cut up.
PROBLEM

This family home had the typical problems: abrupt family entry into the house with no transitional (or storage) space; kitchen too small and outdated; and redundant and un-used rooms. The homeowners had been planning an addition for some time and could only visualize it sticking out directly behind the family room, which would have made one huge family room, yet would not really have solved any of the practical problems.
Their entry (A) from the garage (B) cuts across the corner of the family room (C). There is no coat closet or place to set things down until you come to the over crowded breakfast room (D). Needless to say that with kids, there is usually a trail of stuff from this door to the kitchen (E).
The only access to the backyard is through the sliding glass door (F) in the family room. That doesn't work well for entertaining and grilling outside.
The dining room (G) had a nice view of the backyard, but it was only used twice a year, and then it was too small to accommodate the extended family.
The living room (H) was a pleasant size, but traffic had to cross through it. The entry (I) was small and dark. The half bath (J) was off the hall, which was good, so we'll leave it as it is.
The homeowners had a second project, and that was to develop a master suite upstairs and add a private bath, since there was only a single bathroom upstairs. I had to take that under consideration when planning the main floor addition.
SOLUTION

We had to deal with the dreaded bearing wall (N), which people seem to be afraid of. I suggested a flush beam, which would be level with the ceiling joists, to create one continuous smooth ceiling. I then offered an alternative to the flush beam, and that was to let it extend down from the ceiling, and add two decorative beams (O) to make it all look as if it was done on purpose. We added a gas fireplace (P) with built-ins on either side.
The essential family entry (Q) was created from a portion of the family room (C). I was able to create a laundry room (R) in the end of the family room (C), with a large sink for cleaning up yucky stuff.
It was important to raise the floor of the old family room (C), so we had to add a step (S) in the garage and raise the existing door. This also made it easy to extend the plumbing to the laundry room under the new floor.
We ended up with an interesting and helpful transitional space (T). A large closet style pantry (U) is well located with a counter (V) across from it for unloading groceries.
The new kitchen (W) pulls you into the new space. The angled walls of the addition make it more of a unique space. The dining area (X) is also dining flex space, so the table can extend as large as it needs to for holiday dinners.
The family room (Y) is the cozy space tucked back, with a view orienting toward the backyard.
Marcia Lyon is a professional remodeling designer and freelance writer, producing projects locally and several other areas across the U.S. and Canada. Her new book on remodeling design, “The Essential Planner for Home Remodeling,” is available at www.creatingspaces.net. You may contact her at Marcia@creatingspaces.net or at 515-991-8880.


Comments
alnan
Fri, Dec 30, 2011 : 5:55 p.m.
Did anyone but me note that to get from the family room to the laundry room one must go all the way around through the transitional space to get to it?? Since most families use the family room and kitchen the most, this seems very inconvenient. Lots of walding!! Uggh!
dswan
Fri, Dec 30, 2011 : 3:57 p.m.
We've been hoping to see Ms. Lyon's approach to this colonial floor plan, made so popular in tracts during Michigan's late 60's to 70's construction boom. It's nearly the exact floor plan or our house. But what would she do if an addition was not an option? Maybe combine the dining room and kitchen? I agree the dining room and living room are rarely used; it's a sacrifice one makes to insure 4 bedrooms on the second floor and avoid isolating Mom in the kitchen while the rest of us are in the family room.
Dan Darbor
Thu, Dec 29, 2011 : 9:56 p.m.
I wish a simple compass rose was included in this columnist's graphics to indicate how natural light worked with the floorplan improvements.
the thing is...
Thu, Dec 29, 2011 : 9:27 p.m.
I enjoy this column. Ms. Lyon's solutions are creative and practical, and her writing is clear and understandable.
Mermaidswim
Thu, Dec 29, 2011 : 8:57 p.m.
Consider finding a local architect to write this column. There are dozens and dozens of very gifted and qualified people to tap.
Fiddlesticks
Fri, Dec 30, 2011 : 2:31 a.m.
Huh? The author *is* local. In previous columns she has specified that the home she worked on is in Ann Arbor.