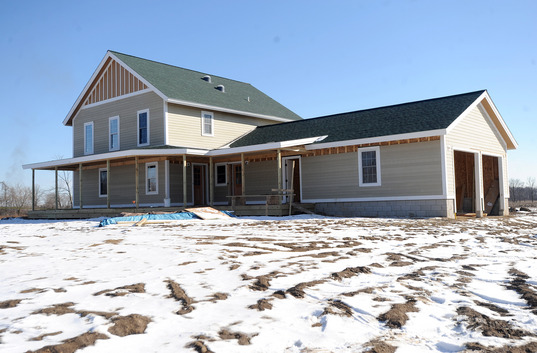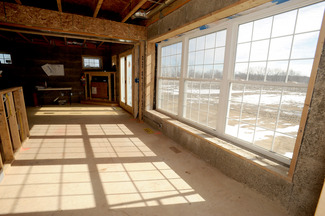Green House: Rural Saline home will cost $200 a year to heat and cool

The Phoenix House keeps the farmstead tradition with its covered porch and simple design, but is so energy efficient that it will cost only $200 a year to heat and cool.
Angela J. Cesere | AnnArbor.com
Out of the rubble is rising a new house that not only pays tribute to the farmstead tradition with its covered porch and simple design, but is so energy efficient that it will cost only $200 a year to heat and cool. That’s what many homeowners pay in a single winter month for heat.
With its solid block construction, geothermal heating and cooling system, solar panel system, innovative water distribution network and next generation windows, the house is the most energy-efficient structure architect Michael R. Klement, principal of Architectural Resource, and Doug Selby of Meadowlark Builders, have collaborated on.
Klement calls it the Phoenix House. The house is under construction and should be completed in late March or early April.
The Phoenix House will be part of the free “Behind the Drywall” tours of green houses conducted by Architectural Resource and Meadowlark Builders.
The tours focus on platinum-rated houses under LEED (Leadership in Energy and Environmental Design), a green building rating system of the U.S. Green Building Council. Platinum is the highest level of the rating system, which measures the sustainability of the building site, energy efficiency of the structure, sustainability of building materials, indoor air quality, innovative technologies and more.
While outside temperatures earlier this week hovered around 30 degrees, inside the unfinished house was a comfortable 62 degrees. The thermostat was set at 55 degrees.
The warmth came from the the sun, the large bank of southern windows and the tight envelope that surrounds the house.
The house is not only green, it pays homage to what stood before it: Elements from the destroyed farmhouse will be used, including the oak structural beams that will be milled and used for flooring, the staircase, trim and the fireplace mantel, Selby said.
There was too much damage to repair the house, Klement said, but some elements could be salvaged and the style could be honored.
“We could emulate what was lost with the basic style of the house, a vernacular farmhouse style,” he said.
While honoring the style, there will also be improvements in addition to being green. It will follow what Klement calls “design for life,” and will include features such as wider hallways that allow for easier mobility as the homeowners age. And it follows the “Not So Big” philosophy of creating the feel of space without adding unneeded square feet.
The main floor living area - the kitchen, living space, dining area, bathroom and entryway - has only 950 square feet but the open floor plan, lack of walls and visual lines all make it feel bigger, Klement said. “Less is better. It means less energy, less materials uses, and less resources.”
“In green thinking, you focus on energy conservation measures before you look at energy production measures,” Klement said.

Large south windows bring in sunlight and help heat the Phoenix House in rural Saline. The home is featured on architect Michael Klement's upcoming "behind the drywall" tour.
Angela J. Cesere | AnnArbor.com
Windows are also key. With rows of south facing windows - and fewer windows on the other walls - the sun’s warmth helps to heat the house during cold months.
“It’s like making a deposit in the bank in the day and withdrawing during the night,” Klement said.
In the summer, the breeze that enters the southern windows will move in a diagonal line across the house and up a two-story atrium (hot air rises!) and out the windows.
While energy-efficient windows have become de rigueur, Selby calls these “super windows.” They have both argon and zenon gas between the panes and have a coating that makes them more efficient.
The ultimate goal, Selby said, is to create a zero energy house. While the Phoenix house will use more energy than it creates, it will be 80 percent more efficient than the typical American hone, he said.
Solar panels will be used to create energy to power the house. But they won’t be installed on the roof, the traditional spot for solar panels. Instead, there are fixed solar awnings over the southern windows, harvesting the heat in winter and shading the house in summer.
“The awnings will have double-duty,” Selby said.
An innovative water distribution system directly connects each faucet to a water line, saving 18,000 gallons of water a year for a family of four. A super-efficient hot water tank will be even more energy-smart than an on-demand tank, Selby said, losing only 5 degrees of heat over a 24-hour period.


Comments
LAEL
Tue, Feb 16, 2010 : 2:09 p.m.
Those complaining about the 62 F temps are missing the point. The articles says that the thermostat was set at 55 yet the house was 62, and the house is still unfinished! There's nothing in the article that says the home owners can't raise the thermostat.
stunhsif
Sun, Feb 14, 2010 : 12:08 a.m.
62 degrees as "comfortable" in the winter, give me a break. I keep my house at 69 degrees and my wife is ready to divorce me. What is their temp in the summertime with the A/C on? Probably a very sweaty 80 degrees. I keep it at 74 degrees in the summertime and it still makes me sweat, not a big guy BTW!!!!
Jason Enos
Fri, Feb 12, 2010 : 10:34 p.m.
My point is not that a house should not have been built in that location; farmhouses were located on farms. It's that "green" should include location, which LEED currently ignores. Spending a load of money to "green" a house that's near nothing is hardly green if you're not a farmer.
Janet Miller
Fri, Feb 12, 2010 : 2:02 p.m.
A second day of tours have been added: From 10 a..m.-2 p.m. Sunday, Feb. 14. To register, go to info@meadowlarkbuilders.com or call 734-332-1500.
snapshot
Thu, Feb 11, 2010 : 9:36 p.m.
This home is a great example of what can be done by incorporating innovative construction and design methods. I would think the construction cost differential was minimal. This is the kind of innovation the city needs to incorporate on a commercial basis for the library lot. I imagine a four story deep parking lot could produce a lot of geothermal power to heat and cool the building above.
Jeffersonian Liberal
Thu, Feb 11, 2010 : 7:19 p.m.
Again I hear the ignorant masses turning to some bureaucrat in the government to create some magical standard by which we all can enjoy energy efficient homes. These are the same morons that want their neighbors to pay for it while they enjoy the benefits. It will probably work that way in the Peoples Republic of Ann Arbor, until they run out of other peoples money. For now it takes people that are willing to invest a large amount up front to reap the benefits down the road. My congratulations to the builder, architect and most of all the home owners.
scooter dog
Thu, Feb 11, 2010 : 4:49 p.m.
Well if they have a GRID system with multiple wells they spent,depending on the size of the units and whom they had do the installation min,$15.000 probably closer to say $50.000 for a top of the line with all the bells and whatever.I am not saying this is what they spent,but this amount is what they are going for installed with 4 wells and a large underground grid system. 20 yrs ago I worked for a geothermal water furnace company and back then with 2 wells and the heat/a/c unit you were looking at $10.000 twenty yrs ago
Atticus F.
Thu, Feb 11, 2010 : 4:16 p.m.
Yay, more good news on the energy front!!!
EngineeringMom
Thu, Feb 11, 2010 : 4:02 p.m.
@ Jason, according to this article the original house was a fifth generation farm house. What sense would it make for farmers to live in a city?
Jason Enos
Thu, Feb 11, 2010 : 3:43 p.m.
The often overlooked factor in "green building" is location. Just as important as the energy required by the house is the energy required to get to and from work, shopping, and other destinations. This house is miles and miles away from any destination, so the owners' energy budget will still be high simply because they will have to drive everywhere, and most of those trips will be lengthy. The true "green" residence is a reasonably energy-efficient and cost-efficient house or apartment in the city.
Liliana
Thu, Feb 11, 2010 : 11:39 a.m.
This sounds wonderful. But I also wonder - how much did the construction cost? http://graciouslivingdaybyday.com/
Technojunkie
Thu, Feb 11, 2010 : 10:09 a.m.
Paying the up-front cost for greater energy efficiency is like buying insurance against rising energy prices. Not being completely dependent on the grid is good from an energy security perspective too. Some of the more expensive items, like solar panels, can be added later but buildings should be designed to accommodate them. No mention was made of a cistern? A large cistern to collect rainwater from the roof would be a good idea. You'd greatly reduce your dependence on municipal or well water. They probably built one. I'd be a little concerned about those nice big windows when the next tornado rolls in. Those heavy walls should survive but I'd want some good metal storm shutters for the windows.
TreeTownGal
Thu, Feb 11, 2010 : 9:48 a.m.
I agree in that new construction should have more "green"/lowered energy costs when building. More demand because of this brings down the costs (hopefully). I think we all know the building cost of this will be higher, but it's a start. The article states they look at design first in trying to lower energy, then the materials - this in itself is smart. The in-law apartment and the wider doorways - again very smart. I'm hoping to take the tour.
81wolverine
Thu, Feb 11, 2010 : 7:53 a.m.
I think there should be stricter building codes that require builders to construct more energy efficient houses. The average stick built tract home is horribly inefficient and wastes lots of energy. But, several people raised a good question. It IS definitely more expensive up front to build these types of homes. I think the geothermal system (for example) is about 50% more expensive to install than a traditional gas, forced-air furnace. So, what you need to look at is the payback period. In looking at these systems, I recall it was in the 5 to 7 year range. I guess justifying all of these upfront costs would depend on how long you plan to live in your house, whether you can get some sizable tax credits/rebates, and how much you have to spend. Living currently in a drafty, inefficient house, personally, I would like living in a warm efficient house like the one in the article.
jcj
Thu, Feb 11, 2010 : 7:46 a.m.
Obviously these are estimates on future cost. I hope they are right. It would be interesting to see a followup article in May of 2011 to see the actual cost.
Steve Hendel
Thu, Feb 11, 2010 : 7:30 a.m.
Yes, without knowing the incremental cost of the energy improvements, it's difficult to evaluate whether the lowered annual heating/cooling cost is 'worth it.' Also, IF 62 is their definition of 'comfortable' during the winter, I'd hate to ask what they call comfortable during the summer.
MDavid
Thu, Feb 11, 2010 : 6:37 a.m.
Thanks for the article and information. It would also be nice to know the estimated construction costs for this project. I also often wonder what the average annual maintenance costs are for such a house relative to the conventional (relatively non-green) design.