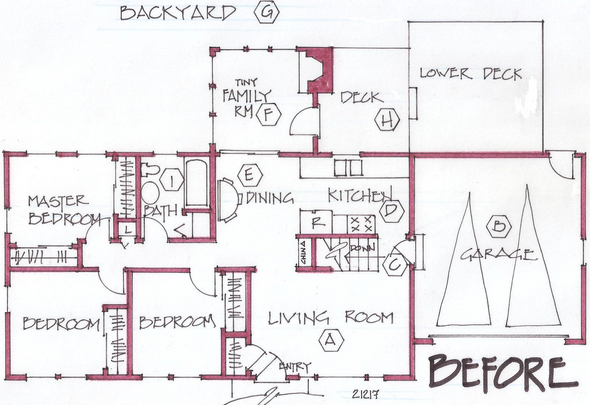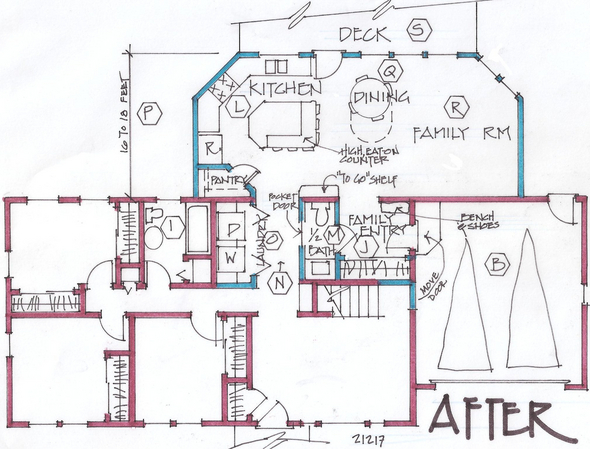Plan thoughtfully when a home's spaces don't work
Editor’s note: Marcia Lyon will be in the Ann Arbor area July 19-21. You may contact her at Marcia@creatingspaces.net or at 515-991-8880 to set up a consultation.
Not everybody has to have a huge master bedroom/bathroom suite. Some folks are very happy with minimal space for sleeping quarters.
When a house serves a single owner, a hall bathroom often suffices. But what can really bother a single homeowner is the lack of family entry, dark spaces, cramped kitchen and a convoluted way out to the backyard.
We fix what needs to be fixed for the current homeowner and leave bedroom expansion for a future homeowner who may want it.
PROBLEM

The garage (B) entry (C) opens to the basement stairs, which is not exactly safe. There is no coat closet there or place for shoes. Armfuls of stuff travel into the small alley kitchen (D), and may make it all the way to the drop-leaf dining table (E).
The tiny family room (F) seems to be her favorite place to land after a busy day. Since backyard traffic flows through this room, and a totally unwanted fireplace consume space, we find a flat screen TV, and only two chairs and end table in this room. She likes this room because it has windows on two sides (yeah, natural light!) and its proximity to the backyard (G). The two level deck (H) actually leads away from the main part of the backyard.
This forward thinking homeowner wanted to locate her laundry on the main floor and use her basement only for storage. She wanted to ‘feel’ the outdoors with an addition, planned to welcome her and her guests outside.
With more space, she planned to entertain some and therefore wanted a half bath so that visitors would not use her main bathroom (I). The family entry was high on her priority list because she hated the clutter that could occur at the door.
SOLUTION

The kitchen space was about all I needed to create an actual family entry (J). I moved the garage door (K) up, away from the basement stair and closer to the new kitchen (L).
The new half-bath (M) consumed some of the former kitchen space. Notice that there are two doors to this room. One door to access from just coming in, and one from the new hallway (N) for guests or just in general. We put a pocket door in the hall to avoid the door swing.
Taking advantage of proximity to plumbing again, we located a laundry closet (O) along the bathroom (I) wall.
This addition has angled corners as a design feature and also to make it seem not quite so big and somewhat cozy. We extended out (P) 16 to 18 feet.
The kitchen (L) has a walk-in pantry and a large eat-on island. There is a raised counter for people to eat on and also to conceal anything on the island counter.
The dining table (Q) is in flex space so that it can expand when needed. The family room (R) has some good furniture walls, orientating toward the center of the room and the kitchen.
Don’t forget the “To Go” shelf, which is centrally located. The land line phone will be located here, along with cell phone charger, grocery list and calendar.
A central glass door welcomes people out to enjoy the new deck (S).
Marcia Lyon is a professional remodeling designer and freelance writer, producing projects locally and several other areas across the U.S. and Canada. Her new book on remodeling design, “The Essential Planner for Home Remodeling,” is available at www.creatingspaces.net. You may contact her at Marcia@creatingspaces.net or at 515-991-8880 to set up a consultation.


Comments
Ross
Thu, Jun 21, 2012 : 6:35 p.m.
I guess this family doesn't use their basement much? hard to believe that with such a small home. Reason I say that.... the new layout makes it a total PIA to get down to the basement. Kind of ridiculous, if you ask me. I would have kept the entry from the garage open to the basement stairs.