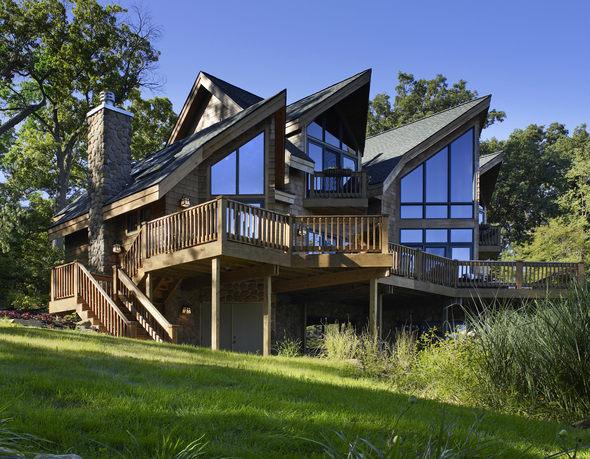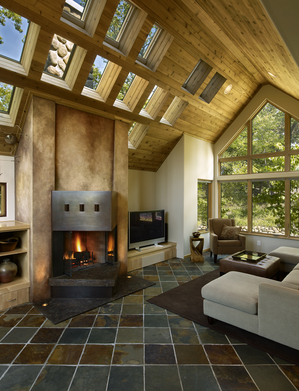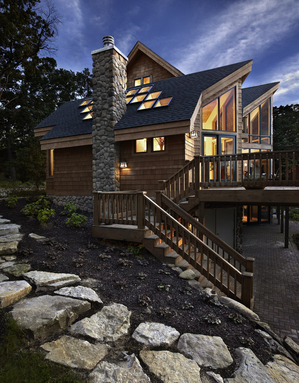Portrait of an artist: Dramatic addition featured in builder home tours this weekend and next

The addition to Mark and Helen Dennis' home.near Dexter blends in with original angular architecture of the house.
Photo courtesy of Architectural Resource.
But after living for four years in the house, located down a private, leafy drive just west of Dexter, the couple found they gravitated toward the three-season sunroom. This is where they read and watched television and where they spread out to when they had large family gatherings.
That made winter a problem.

The fireplace in Mark and Helen Dennis' home doubles as a work of art. In place of a traditional mantel, a dramatic steel canopy juts at an angle out from the wall above the fireplace. On one side, it’s adorned with three bud vases, set in cradles that also mirror the angle theme.
Photo courtesy of Architectural Resource
The project, designed by Architectural Resource of Ann Arbor, has won numerous awards and was featured on the cover of Qualified Remodeler, the oldest national publication for the remodeling industry, said architect Michael Klement, principal of Architectural Resource. Mark Dennis, a builder, served as general contractor.
The Dennis house, along with 12 others from around Washtenaw County, will be on this weekend’s Remodelers Home Tour, which is in concert with the following weekend’s Showcase of Homes Tour. The Builders & Remodelers Association of Greater Ann Arbor is sponsoring both. (For more information on the tours, see below)
When the Dennises built the 2,700-square-foot house in 2003, they wanted a retreat, Mark said.
“We wanted it to feel like vacation when we came home, to get away from the hustle and bustle.”
The small lake behind the house, the 10 acres that surround them and the woods that team with wildlife create that feel, he said. Inside, there are towering cathedral ceilings made of pine and an open floor plan - with two bedrooms on the top floor, two bedrooms on the ground floor and the kitchen and living area in between.
They wanted the addition to blend in with the original house, Mark said. “We wanted to pick up the same angularity we have with the rest of the house.”
With the addition, those angles show themselves with the thrusting gable roof and inside with the doors, the windows, the cathedral ceiling and the focal point of the room, the fireplace.
An addition, Klement said, should pick up the strong features of a house.

The warm glow of lights shine through the windows of the addition to Mark and Helen Dennis' home near Dexter. The addition blends in with original angular architecture of the home.
Photo courtesy of Architectural Resource
And the cathedral ceiling in the addition became a “little sister” of the towering cathedral ceiling in the living room, he said.
The fireplace doubles as a work of art, said Klement. It was a collaboration of his firm with materials consultant Paul Hickman, and concrete work from Brian Schmidt and metalworker John Hosford.
“It’s a functional piece of art,” Klement said. “Ninety percent of the time, a fireplace is not working and is a black hole in the side of a room. The concept here is to incorporate art.”
In place of a traditional mantel, a dramatic steel canopy juts at an angle out from the wall above the fireplace. On one side, it’s adorned with three bud vases, set in cradles that also mirror the angle theme.
The steel was acid washed and painted and has a smooth finish. In contrast, there’s the rough texture and dappled color of the supporting wall. Also, the hearth and hearth extension are made of cast concrete with a heavy texture created by lining the plastic mold with plastic wrap and then burning it off. It was also washed in acid and colored.
The maple cabinetry that lines the fireplace wall includes a wine cabinet, and there is a random array of two-feet-by-two-feet skylights set deep into the knotty pine of the cathedral ceiling. These allow nature to enter from the top. Large windows on both ends of the addition let nature enter from the sides.
“We like light and nature. We wanted it to have an organic feel,” Helen Dennis said. “We wanted to blend in with the woods and water."

