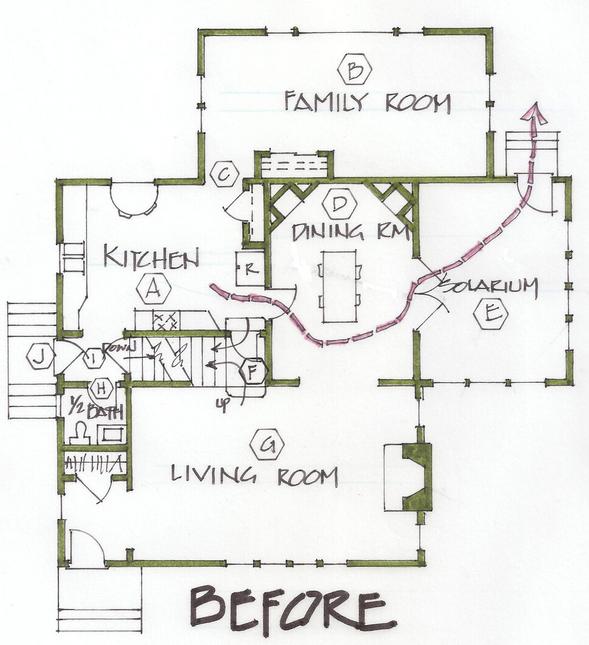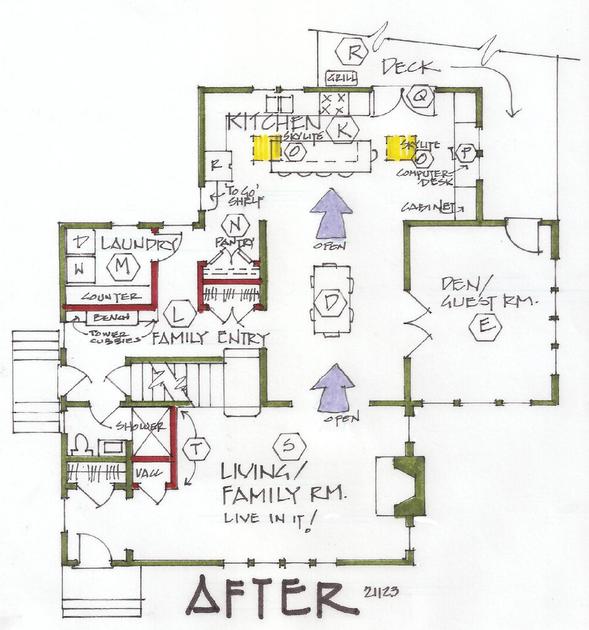Putting the kitchen in the prime spot of a house makes sense for many families
Sometimes the kitchen is not where it should be.
When the family loves to spend time in the kitchen, it should not be located in a small, isolated space. Living in the kitchen takes up some slack of a huge family room.
PROBLEM

The family room (B) was long and narrow, with a stupid closet in it. This room was occasionally used as a guest room (with no door). As a family room, the only connection to the kitchen was this narrow opening (C).
The formal dining room (D) was quaint but was used more as a decorative hall than a dining place. You’ll notice that the cook has to walk through the dining room and the solarium (E) in order to access the backyard and grill.
The stairs up (F) are kind of neat, and the last step from the landing go either into the living room (G) or into the kitchen (A).
The half-bath (H) is small but functional. It is just off the tiny hall (I) that acts as the family entry. It competes with the door to the basement and the side door (J) into the house.
This family wanted an open, cohesive floor plan that uses all of the spaces in the most efficient way. They wanted the kitchen to be the heart of the home. They also wanted to add another bathroom so that guests could bathe when they stay over. And oh, they didn’t want to add any more space!
SOLUTION

I was a real magician when I made a place for a main floor laundry room (M). The family didn’t even hope for that, but it fit in nicely. This area also holds a closet style pantry (N) adjacent to the kitchen (K).
The new kitchen is a real dream, with expansive counters and a big eat-on island. We even placed two skylights (O) in the roof to pull in extra natural light The end wall is perfect for a desk for the family computer (P) flanked by cabinets. French doors (Q) open up to a new deck (R), with direct access to the grill.
Now that traffic is removed from the solarium (E), it can be used more effectively for a guest room or a sound contained television room.
The dining room (D) is wide open to the kitchen and also open to the living/family room (S). It is smaller, but cozier, allowing furniture to be closer to the fireplace and television.
We took some space from this room to add a shower to the half-bath (T) and an additional closet to house the vacuum. Adding this shower kept us from carving more space from the rooms to add a new full bath. It also was a good cost-saving move.
Note: Marcia Lyon will be in the Ann Arbor area July 7-10. You may contact her at Marcia@creatingspaces.net or at 515-991-8880 to set up a consultation.
Marcia Lyon is a professional remodeling designer and freelance writer, producing projects locally and several other areas across the U.S. and Canada. Her new book on remodeling design, “The Essential Planner for Home Remodeling,” is available at www.creatingspaces.net. You may contact her at Marcia@creatingspaces.net or at 515-991-8880 to set up a consultation.

