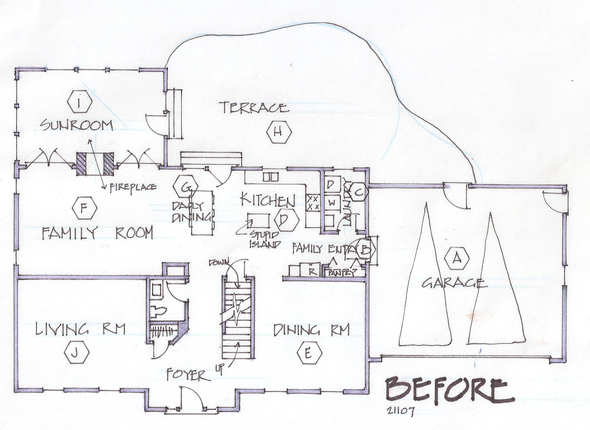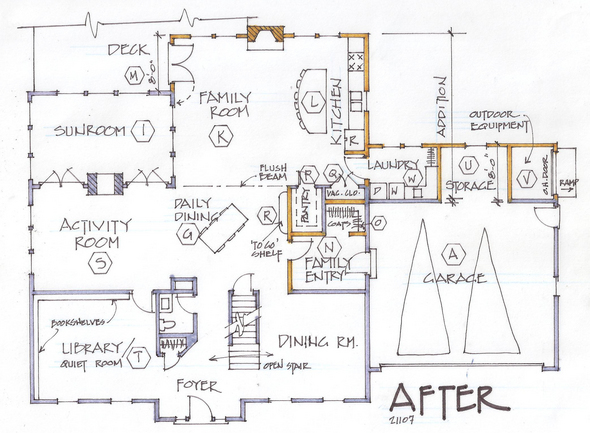Revitalize all areas of a house when planning an addition
It’s a throw-away statement when a contractor asks, “How big do you want your addition off the back?”
To him, it is about square feet and ordering material. To you, it can open up wonderful options for your home or be a big albatross hanging off the back of your house.
You may know by now that my approach is to analyze all spaces and make sure there is improvement wherever possible, and more importantly, that everyone doesn’t live just in the addition, leaving their old rooms to collect dust.
PROBLEM

The laundry room (C) was just wide enough to walk into, but not when baskets of laundry were on the floor.
The kitchen (D) is obviously disjointed by the distance between appliances. There is what I call a “Stupid Island” because it is too small and too far away from the working counters to be useful in the kitchen. It serves as the first spot for things to get dumped on as people enter the house from the garage.
The formal dining room (E) is rarely, if ever, used, but the homeowners liked the space and the coffered ceiling. All meals were taken in the spot between the kitchen (D) and family room (F), that I call the daily dining (G). This center area is shared by the way out to the terrace (H).
The family room (F) was used, but not liked. The family couldn’t put their finger on why they didn’t like it, but something was bothering them about it.
A lovely sunroom (I) is just off the family room and shared a two-sided fireplace.
This was a family of readers, and television played only a small part in their lives. The living room (J) served as a good reading place.
SOLUTION

I like to add only what is necessary and still get the functions in the right places. The homeowner wanted more space like the sunroom, but I was wary of duplicating spaces.
We settled on a new, bright family room (K) with a new kitchen (L) being a part of it. What determined the depth of the addition was the eight feet (M) to install a pair of French doors. To address the issue of the cramped, almost non-existent family entry (B), I had it take over most of the laundry room (C) and part of the kitchen (D). This room (N) is large enough for furniture or built-in, and has a walk in coat closet nook (O).
We built a walk in pantry (P), a closet for cleaning supplies (Q) and a “To Go” shelf (R). The daily dining (G) stays where it was, but is no longer an obstacle to outdoors. The family room (F) converted into an activity room (S) with more sunroom-like windows.
The living room (J) is lined with bookshelves and becomes a real library (T). The added door makes it more accessible and yet quite. We added about 8 feet (U) off the back of the garage (A) and created some garage storage, plus a room (V) to roll in outdoor equipment like the lawn mower. The last bit of valuable added space becomes a great laundry room (W) with room to turn around in.
Marcia Lyon is a professional remodeling designer and freelance writer, producing projects locally and several other areas across the U.S. and Canada. Her new book on remodeling design, “The Essential Planner for Home Remodeling,” is available at www.creatingspaces.net. You may contact her at Marcia@creatingspaces.net or at 515-991-8880.

