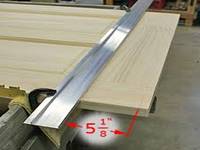On the House: Save money on doors by modifying, not customizing

Photo by: ladaconst.com
I’m installing doors in my basement for a remodeling project, and the height of the doors available to purchase at the hardware are too long. How can I cut them to fit without sacrificing the look of the door?
-Byron, L, Dexter, Mich.
Hi Byron,
The ceiling heights in many basements do not accommodate a standard 80-inch door; therefore, there are a couple of options; order custom fit expensive doors or purchase affordable standard size doors and adjust them to fit. I chose the latter of the two.
Before we describe how to cut the length of an interior door, there are a few things to consider. One of the most common basement doors is a six panel hollow core interior door, so we’ll describe this process first. Most doors can be purchased with a frame or “jamb” installed together or separately. I would suggest purchasing them separately. This will allow the process of modifying and installing the door to be much simpler. When purchased together, the hinges are previously cut to fit or “mortised” and will be much more difficult to correct the jamb length.
Here is how you cut it to fit: The door's rough framing should be approximately three inches wider than the width of the door. Therefore, the rough framing of a 30-inch door should be 33 inches wide. Cut the length of the jamb to fit and install. Remember a fine tooth blade and a slow steady cut will give a nice clean edge.
The next step is to measure the finish opening height on both the hinge side and the strike or handle side of the door opening. Note: if the floor is uneven you will have to compensate for the difference. Transfer the measurements of the height of your new opening to the door minus 3/8 to 1/2 inch from the finished floor. Then cut the door to fit. If the door is smooth without any panels, you can cut the bottom of the door to fit. However, if it is a panel door, you may want to cut the top and bottom equally to give a balanced and proportioned fit. For example: If one inch needs to be removed, cut 1/2 inch from the top and bottom.

Photo by: hammerzone.com
Use this process in either case. Your goal will be to give the edge cut a crisp and finished look which can be accomplished by these steps.
1. Put the door on a horizontal surface, measure and mark the cut lines.
2. Put masking tape over the cut line and score the line with a straight edge and utility knife; this step will give a nice crisp edge and make you look like a professional;.
3. Slowly cut the door with a circular saw that has a fine tooth blade.
4. Mortise the hinges and install.
Note: for hollow core doors, it is common that you may have to cut more than 1-1/2 inches off the bottom frame, which will leave an unsupported bottom. In this case, after cutting off the bottom framing support, simply remove the door facing from it. Then reinstall into the opening using wood glue and clamps. Allow to dry, then sand edges smooth, and put a slight bevel on the edges using fine sandpaper or sanding sponge. Wipe dust off the door with a damp rag, and then prime and paint to finish.
Now you can sit back, relax and enjoy your fine craftsmanship.
Paul is a State of Michigan Licensed Builder. Paul serves as President and founding member of Nationally franchised HandyPro Handyman Service, servicing Washtenaw, Wayne and Oakland Counties. www.handypro.com. Listen to Paul every Saturday at 11 a.m. on “It’s Your Home, Let’s Talk About It” WAAM Talk 1600AM. Email questions or comments to kpaul@handypro.com

