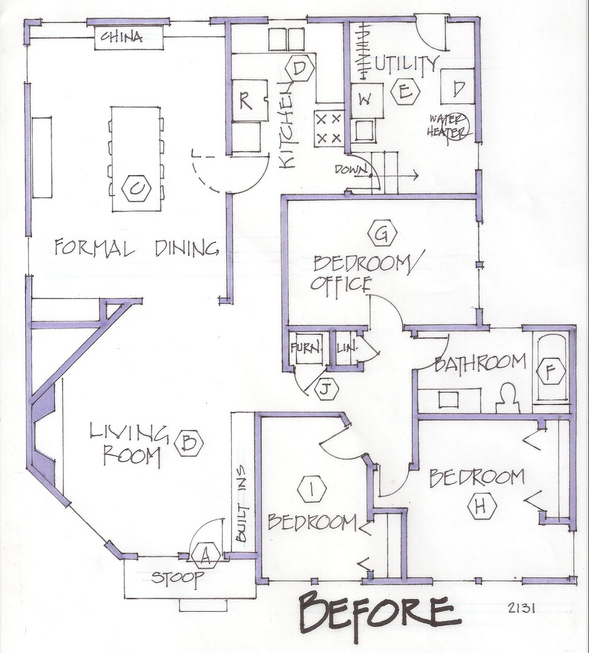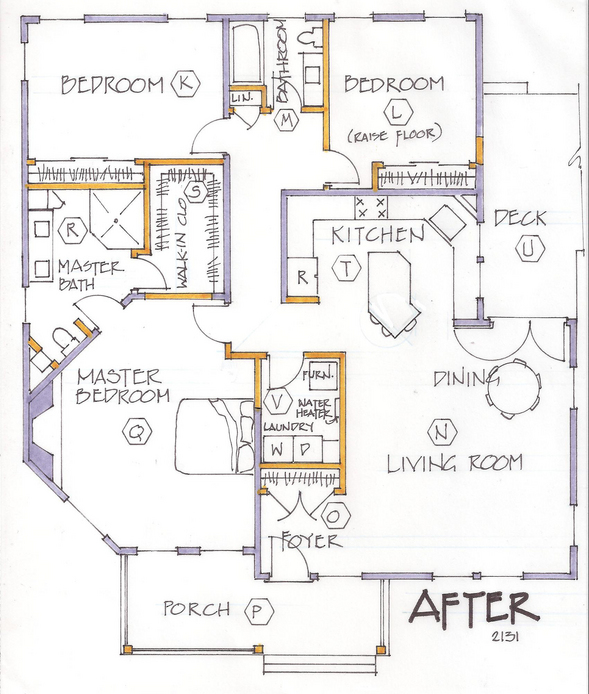Not all vintage homes are majestic and charming. There were many modest, pedestrian-type homes built that met basic functions for everyday working people.
Priorities were different back then. The kitchens were minimal, at best, and bedrooms were small and if there were closets, they were tiny and some just had hooks. The emphasis in these homes was on the parlor, sitting room, and formal dining room.
PROBLEM

The entrance (A) to this home in Livonia was a tall, simple door, just off a basic concrete stoop. The front windows had transoms, matching the height of the door. All of the rooms in this home had 10-foot ceilings and high baseboards.
The living room (B) was quite interesting with angles that brought the focus on the fireplace, covered with beautiful copper glazed tiles.
The biggest room in the house was the formal dining room (C). The built-ins were not good quality. This was true of much of the interior woodwork. The wood details may have been added later, but not built by a true cabinetmaker. The room was furnished, and never used.
The kitchen (D) had all of the requirements, and yet had no room to work. It was cramped and depressing.
The way to the outdoors was through the utility room (E). It was three steps down and had functioned at laundry and storage. The water heater lived here and was a ways away from the only bathroom (F).
Of the three bedrooms, one (G) didn’t have a closet, which rendered it unable to be called a bedroom. Bedroom (H) was a decent size, however bedroom (I) was almost impossible for furniture and space.
Since this house was built on a crawl space, the furnace (J) had to be located on the first floor. It was good that it was centrally located, with the ducting running free in the attic space.
The priorities of this young couple when they bought the house were to have an open kitchen, big master suite, and still have two other bedrooms. They felt that the entrance was too insignificant and asked for something more substantial. They didn’t want to build an addition or raise the roof for a second story. What I had to do was to re-think the whole floor plan, respecting the structure and then perform magic.
SOLUTION
The back of the house looked like the best place to put two bedrooms (K & L) and a bathroom (M). That freed up the interesting block for the main living space (N). The natural place for the new front door and foyer was in the corner of this block. A porch fit nicely and became the prominent focal point of the front of the house.
We choose the former living room (B) for the new master bedroom (Q), capitalizing on the fireplace. The master bath (R) and walk in closet (S) took up what was left of the dining room (C). The kitchen (T) was open and workable for multiple cooks. Now it is easy to grill out and entertain on the deck (U).
The laundry and furnace were combined in a central utility closet (V), and the water heater tank was replaced by a space saving instantaneous water heater.
Marcia Lyon is a professional remodeling designer and freelance writer, producing projects locally and several other areas across the U.S. and Canada. Her new book on remodeling design, “The Essential Planner for Home Remodeling,” is available at www.creatingspaces.net. You may contact her at Marcia@creatingspaces.net or 515-991-8880.




Comments
Jean
Thu, Sep 2, 2010 : 4:41 a.m.
I minimized the screen to see both the before and after plans on one page. Then it hit me - so many wall changes. This must have been just as expensive as an addition perhaps more so. If a homeowner's budget is limited, is it cheaper to add versus this example of major interior changes?