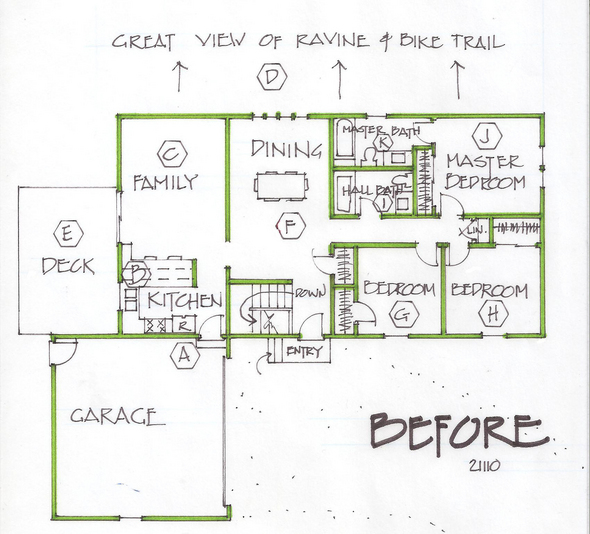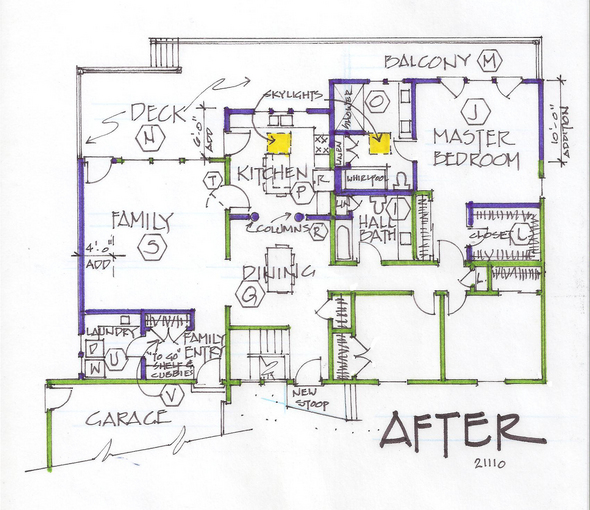Three small additions add up to a better home
I usually stress that adding space where you need it results in a much better home.
Naturally, building a big box on the back of any house is much easier for the contractor, but he won’t live there. What you save in added square footage might offset the cost of smaller additions.
PROBLEM

This ranch home was built from a stock house plan, much like most houses everywhere. One problem with this kind of builder plans is that they are not site-oriented. Typically, they have no windows on the side walls, assuming another house will be built on either side. The plans don’t take into account any views or outdoor access in any particular direction.
This one-size-fits-all house worked all right for the family in the early days, but as the years went on, and children grew up, the problem areas became more and more irritating.
The first problem area was the family entry (A), which was just a door from the garage into the house, with no place to put anything. The kitchen (B) was tight and had low hanging cabinets hanging over the peninsula, which blocked the view and communication between the kitchen and the family room (C).
The shame of this stock house was that it was not at all oriented for the great view of the ravine and bike trail (D). The deck (E) off the family room even missed the view. Although the dining room (F) had windows toward the back, the room was never used except for traffic.
Two small bedrooms (G & H) shared the hall bath (I), which was minimally sized. The master bedroom (J) was barely master and was short on closet space for two grown-ups. Their master bath (K) was way too small and had no storage. The window did not even offer a view since the glass was textured and obscure.
The homeowners wanted a bit of luxury like two sinks, a whirlpool tub and oversized shower. It was clear that this home need more space and the homeowners were ready to get going.
SOLUTION

I wanted to add a walk-in closet (L) to the master bedroom so I knew we needed to build out 10 feet. One fixed and two operable French doors lead out to a new balcony (M), connected to an new, view-oriented deck (N).
That addition also gave us the room to build an ideal master bath (O) with all of the desired amenities plus two clear windows and a skylight. This bathroom was moved up to add more space to the hall bath (I)
The living spaces of this house were completely re-thought. Since the dining room (F) was truly a prime spot, we used part of it for the new kitchen (P). The addition was six feet, and this gave us room to add a door out to the new deck (N), a skylight, and an eat-on island. This new kitchen was separated from the moved down dining (Q) by a column flanked opening (R).
The family room (C) was too narrow and had no view. By adding four feet to the side, the room is proportionally correct to the rest of the house. A window wall and French door lightens up this room to the deck and the view. The homeowner did not want the family room opened to the kitchen, so we installed a two-way swinging door (T).
The added four feet allowed us to develop a laundry room (U), and a family entry (V), complete with a closet and a “To Go” counter with cubbies underneath.
Marcia Lyon is a professional remodeling designer and freelance writer, producing projects locally and several other areas across the U.S. and Canada. Her new book on remodeling design, “The Essential Planner for Home Remodeling,” is available at www.creatingspaces.net. You may contact her at Marcia@creatingspaces.net or at 515-991-8880.

