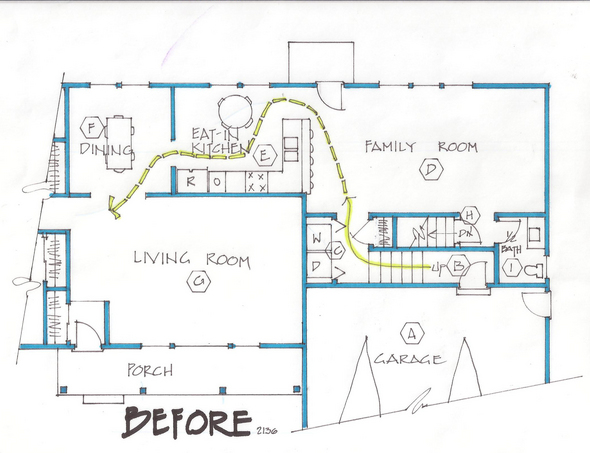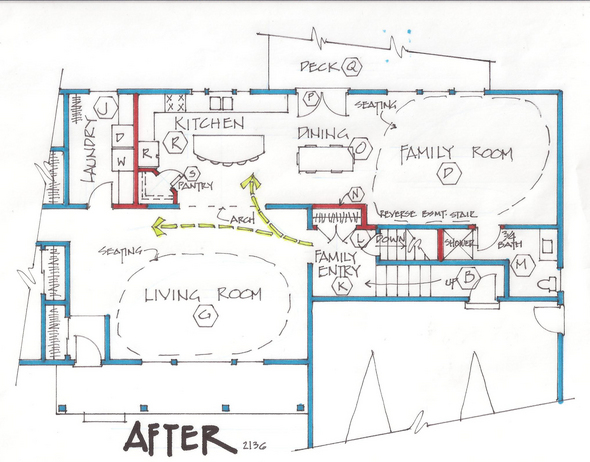Traffic violations and flow issues cramp this family's style
Traffic patterns are the invisible tracks we make as we move through the house. The most crucial one, in my opinion, is the trip one makes from the garage (or parking) into the house, with stuff. It is ideal to get to the kitchen easily with groceries without navigating through rooms, doors, and furniture arrangements.
Flow issues relate to traffic, but flow can be visual. Visual flow is what you see from where you are and how the spaces relate to each other. Flow can also be how and where people are in the house while entertaining or just dealing with a large family.
PROBLEM

The path then crossed through the end of the family room (D) and around the sink peninsula of the kitchen (E). This is the path taken with incoming groceries. There was precious little countertop space once one arrived.
Then, to access the rest of the house, it was through the corner of the dining room (F). The living room (G) was static and unused.
I was brought in initially to improve the kitchen, but I also wanted to clean up the traffic and make the rooms relate to each other.
You’ll notice that the basement stairway (H) was placed far from the kitchen and in an awkward place. This was probably done to have the coat closet near the entry. The half bath (I) was also a bit remote. The family wanted to convert it into a three-quarters bath because they occasionally used the family room (D) for overnight guests.
SOLUTION

The addition of a closet (N) actually helps to define the new dining area (O). The single exterior door was replaced with French doors (P) that open out to an expansive entertaining deck (Q).
The new kitchen is strategically placed to open up to the living room(G) and the family room (D) and be close to the family entry (K).
Now traffic patterns are shortened and the house really flows, physically and visually.
Marcia Lyon is a professional remodeling designer and freelance writer, producing projects locally and several other areas across the U.S. and Canada. Her new book on remodeling design, “The Essential Planner for Home Remodeling,” is available at www.creatingspaces.net. You may contact her at Marcia@creatingspaces.net or 515-991-8880.

