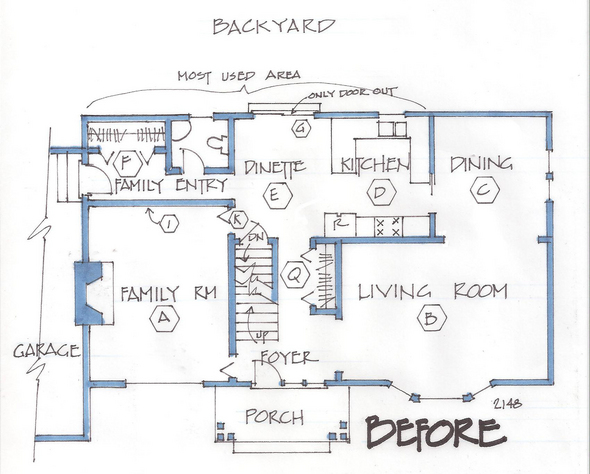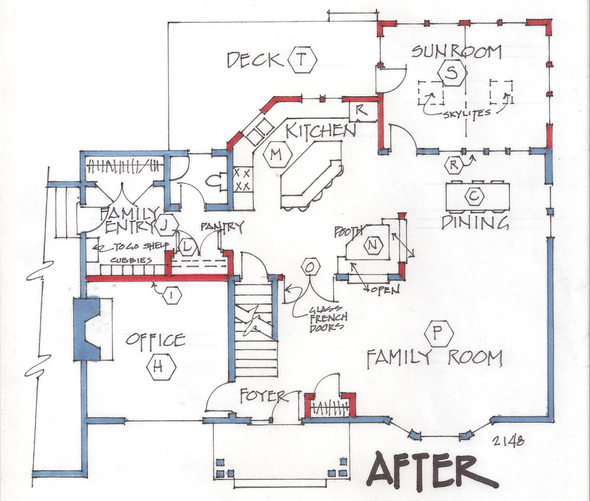Well-considered addition makes for amazing changes to home
Adding just “more space” to cramped surroundings usually doesn’t solve the problems.
The addition of a bulky big room will set the plan off balance and make most of the existing house abandoned. Plan your addition(s) carefully, and don’t expect your contractor to be an accomplished architect.
PROBLEM

This ordinary ‘60s, two-story, “Leave it to Beaver” home functioned for the current residents, but just barely. The family of five came to me wanting to enlarge the family room (A), while the living (B) and dining (C) rooms weren’t used.
Besides the family room, almost all family activity occurred along the back of the house in the kitchen (D), dinette (E) and family entry (F) with half-bath. They didn’t have any spacious “together” area, and the kitchen was too small for more than one cook.
The first thing that struck me was the narrow family entry (F), seemingly inadequate for five people coming and going with books, boots, backpacks, briefcases and coats. What didn’t get dumped on the floor made it into the dinette (E) and monopolized the table.
There was no outdoor entertaining space, only a sliding glass door (G) with a step down to the backyard. Having to navigate the table and chairs made it inconvenient to grill out.
They felt their home was dark and dreamed of a sunroom and lots more windows. Another desire was for a separate office for the work at home Mom.
The family simply didn’t like much of their home besides the bedrooms upstairs. They asked for an active, family home and to be conservative with costs. Their plans were to stay in the home for many years until their children are out of school.
SOLUTION

I chose to make the family room (A) into the office (H). By moving the wall (I) down, we gained more space in the family entry (J) for cubbies and a “To Go” shelf. Since we don’t need the entry (K) from the kitchen for the office, I used this spot for a closet style pantry (L).
The kitchen (M) moved over to claim the dinette space, plus we bumped out five feet to create an open, tow-sided kitchen. The island has a raised surface for stools, and it hides the work space. To replace the ineffective dinette (E), we built in a corner booth (N). This keeps the family in the kitchen, and out of the way. Openings in the walls behind the booth offer visual contact between rooms.
The foyer changed by moving the closet and adding glass French doors (O). The new family room (P) is the living room, incorporating the hall (Q). The dining room (C) is widened and flows from the family room. New windows (R) pull the light in plus visually connect the sunroom (S). This window-filled sunroom features a cathedral ceiling and two skylights. It also has a door out to a new deck (T) which is the new outdoor entertaining space.
Now the home has a new, family-friendly character, and all of the spaces are used to the fullest.
Marcia Lyon is a professional remodeling designer and freelance writer, producing projects locally and several other areas across the U.S. and Canada. Her new book on remodeling design, “The Essential Planner for Home Remodeling,” is available at www.creatingspaces.net. You may contact her at Marcia@creatingspaces.net or at 515-991-8880.

