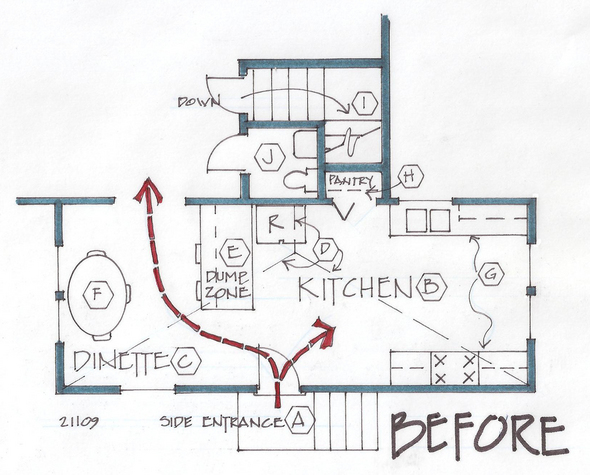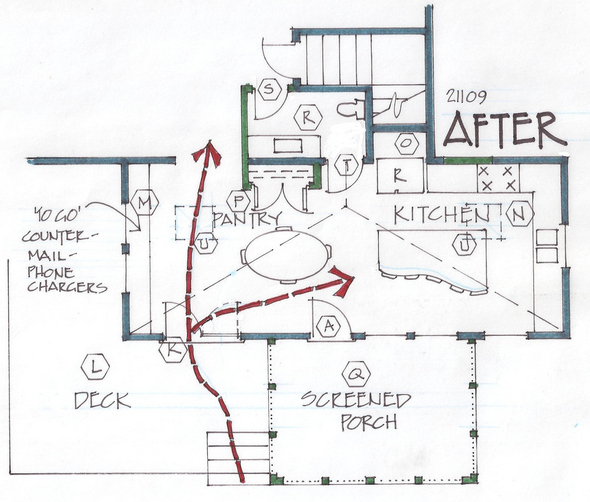When designing a kitchen remodeling project, traffic flow is the key
Kitchens are the most remodeled area of the homes we live in.
There is a facelift, which is purely cosmetic. That is fine when a kitchen works well, but needs to look better. However, as with many older kitchens, if you are going to replace cabinets, you should re-think the layout.
PROBLEM

I like to do a little detective work sometimes to determine how things got where they are. It is important to make sure the structure to be modified is structurally sound.
In the case of this house, I believe that what is now used as side entrance (A), kitchen (B), and dinette (C), used to be a porch. This former porch structure was originally built on support piers, but at one point, a savvy homeowner had the structure jacked up to build a sound crawl space foundation. The structure was one story with a hip roof, indicated by dashed lines (D) on the floor plan.
The traffic pattern was somewhat direct, but because of the path of least resistance, the peninsula counter (E) and the table (F) were just inviting to be dumped on with incoming books, purses, briefcases, mail, and on and on.
There wasn’t enough room to use all four sides of the table (F) without blocking traffic, so it stayed pushed up against the windows.
The distance between counters (G) was too great to be efficient, and so was the case with the refrigerator.
A pantry (H) was recessed in the basement stairwell (I).
A half bath (J), likely added at some point, opened right into the living room. The homeowner really disliked the proximity, but didn’t want to spend the money to relocate the bathroom.
Now, every part of the remodeled area is very effective and enhanced.
SOLUTION

First, I wanted to solve the entry problem from outside. I did that by adding French doors (K) closer to the path into the house. These doors are accessed by a deck (L), which is also used for grilling out and entertaining.
Along the front windows, we added a long counter (M) with shelves and bins below, which is an intentional dumping spot. It is a very long “To Go” counter that will catch mail, phone chargers, shipping lists, and even returns. It is intentionally narrow. If it would be deeper, likely some things will be permanently housed on it.
The kitchen (N) is reconfigured as an “L” with an eat-on island. The refrigerator (O) is recessed in the space above the basement stairwell, so it is flush with the new counters.
A new, narrow closet style pantry (P) is more efficient than the old one. The inside of the doors have storage on them and a door-activated light switch lights the pantry when it is open.
The dining table (F) now floats with plenty of room around for four chairs.
The former side entrance door (A) now opens into a new screened-in porch (Q) just off the kitchen.
The half bath (R) is enlarged and reconfigured. Now, the door (S) on the living room side conceals the bathroom. A second door (T) opens off the kitchen. This door has self-closing hinges so that the door doesn’t hang open, exposing the toilet in the kitchen.
Two skylights (U) were installed in the hip roof, distributing natural light throughout the kitchen, dining and entry area.
Marcia Lyon is a professional remodeling designer and freelance writer, producing projects locally and several other areas across the U.S. and Canada. Her new book on remodeling design, “The Essential Planner for Home Remodeling,” is available at www.creatingspaces.net. You may contact her at Marcia@creatingspaces.net or at 515-991-8880.


Comments
Gyll Stanford
Thu, Mar 10, 2011 : 10:06 p.m.
Marcia, Great plan for this kitchen. I'm a Design-Build contractor in Ann Arbor and I like the solutions you came up with for this project. Each area has been enhanced to maximize the homeowner's comfort. Within the existing footprint you improved the areas for; food storage, meal preparation, casual dining/hanging out, formal seating at the table, bathroom access and the most important traffic patterns. This is a good example of a project that could be done in stages if required due to limited budget. The deck and screened in porch will give lots of extra livable square footage but could still be done in phases. I can just see the family enjoying many meals and hours out on that porch. Great job, keep up the good work! Gyll Stanford, Stanford Enterprises