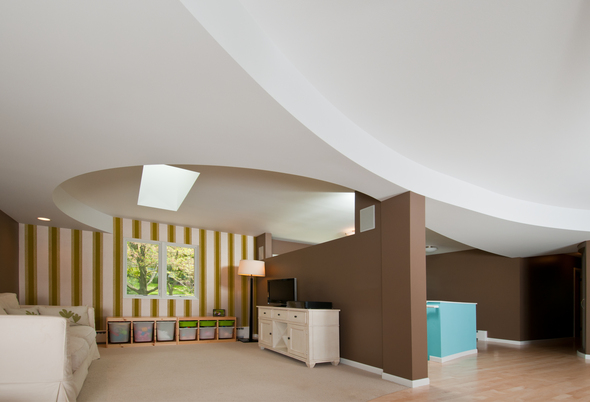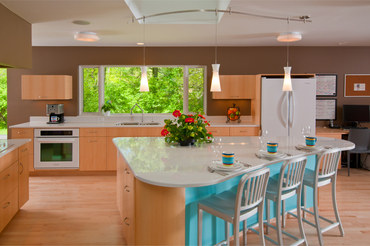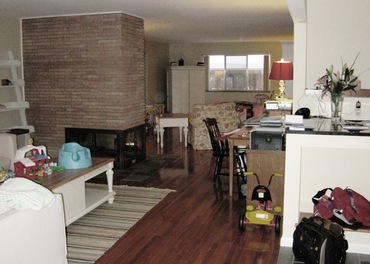Ann Arbor Hills home enters 21st Century with contemporary touches

Serpentine soffits in Jason Ham and Ilze Meija-Ham's remodeled Ann Arbor Hills home run the whole of the house and visually move from one room to the next.
Photo courtesy of Rochman Design
When Jason Ham and Ilze Meija-Ham purchased their mid-century modern Ann Arbor Hills ranch home two years ago, they thought it met their criteria.
It was in the neighborhood they wanted, the main living space was on a single floor and it was easy transporting groceries and their two young children from the garage into the house.
But it took them just two months to realize the kitchen was cramped, they were unable to open more than one kitchen drawer at a time and there wasn’t enough space for the family to cook together.
“The kitchen was not working out,” Ham said. “We were hitting elbows in the kitchen. And the spaces were weird.”
The couple decided to remodel all of the public areas of their 1957 ranch, turning the long and narrow screened back porch into indoor space, moving the kitchen and the basement staircase, taking down walls, eliminating a behemoth and boxy brick fire place, adding a mudroom, first-floor laundry and reworking the dining and living rooms along with the family room.

The custom-made, teardrop shaped kitchen island serves double duty: It reflects the curving line theme and offers storage so wall space could remain open.
Photo courtesy of Rochman Design
The effort received national attention recently when it was selected by “Qualified Remodeler” magazine as a winner in the 2010 Master Design awards for a whole home remodel in the $200,000-$500,000 category, although the project was much closer to the bottom end of that range, Rochman said. The house has also been on the NARI (National Association of the Remodeling Industry) Tour of Remodeled Homes.
The project turned a dated house with choppy rooms, a dark interior and boring white walls into a contemporary open and flowing space with curved lines and alive with bold browns and turquoise and a touch of coral.
While the footprint of the house remained the same, square footage was picked up from the bowling alley-like porch popular in the late 1950s and 1960s, and by eliminating the fireplace, Rochman said.
“We wanted the house to interact with the backyard better,” Rochman said. “Before, it felt cut off from the yard.”
The house went from 1,800 square feet to 2,200 square feet.
There are contemporary touches such as the natural hard maple floors throughout (they replaced the dark stained cherry floors, which were recycled and used for another project) and serpentine soffits that run the whole of the house and visually move from one room to the next.
“They define the space without having to put up walls,” Rochman said. “And it lives much bigger that the square footage would say.”
There are low quarter-sawn maple kitchen cabinets that maximize views to the back yard and create openess. Much of the kitchen cupboard space (including one pantry) along with the microwave are positioned below the white quartz countertops, allowing for eight feet of window space that opens up to the yard.

The old living room in Jason Ham and Ilze Meija-Ham's Ann Arbor Hills ranch home. The boxy, brick fireplace was eliminated in the remodel.
“The island is big enough to eat at, with recesses for chairs,” Rochman said.
Even a flat panel radiator for addition warmth is tucked into a corner of the island. The light fixtures above the island have curved lines, mimicking the rest of the house.
And there’s the sleek linear fireplace (no logs, only a gas-fueled flame that acts more like art) that divides the kitchen and living room positioned on a curved wall.
“It adds a lot of visual interest and acts as a monolith between spaces,” Rochman said.
Four skylights bring in interior light - with one of the skylights occupying the chimney of the former fireplace.


Comments
Gary Rochman
Fri, Oct 22, 2010 : 12:26 p.m.
This home was a plain brick ranch with a bad floor plan- not modernist and not well done. The renovation created a gracious and functional floor plan of 2,100 sf while maintaining the original roof line- hardly a McMansion approach. Im all in favor of more discussion on what makes good architecture, opinions vary widely. On the modernist note there is an active effort in Michigan exploring what qualifies as good mid-century modernism- check out www.michiganmodern.org
Jordan Miller
Thu, Oct 21, 2010 : 3:10 p.m.
Hear, hear, Lucy. Everyone would get all up in arms if someone gutted a kit home on the Old West Side. In 20 years, when people realize the historic value of mid-century modern homes, too many will already have been ruined. The spaces weren't "weird" -- they were historically accurate. If you don't like mid-century modern, buy something else. Or build your own. PLEASE.
Lucy Carnaghi
Thu, Oct 21, 2010 : 2:29 p.m.
This is hideous. If you wanted a McMansion, then you should have bought one, instead of forcing a totally bourgeois lack of taste into a space that was once a lovely example of mid-century design.
BobbyJohn
Thu, Oct 21, 2010 : 10:46 a.m.
Gary Rochman, you are the cat's meow. As a local home inpector, I always find his design skills and his team's workmanship the best.
SalineFan
Thu, Oct 21, 2010 : 10:26 a.m.
I LOVE this house!!!! Envy, envy, envy. :)
Barb
Thu, Oct 21, 2010 : 8:49 a.m.
Saw this on a remodelers home tour recently - it's awesome and totally not what you expect when you see the house from the street.
Milton Shift
Thu, Oct 21, 2010 : 6:26 a.m.
Love the kitchen.