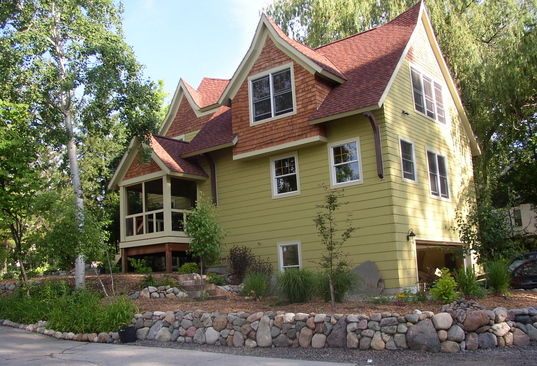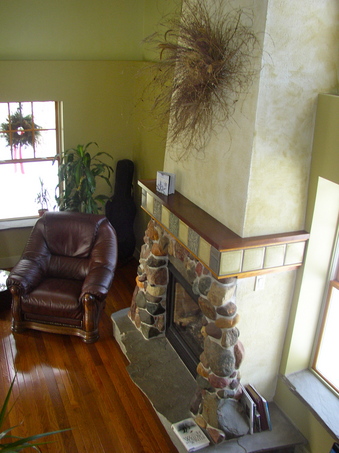Ann Arbor house is whimsical, green and curious

The exterior of the Curious House has a storybook kind of feel, from exterior cedar wood shingles to the wavy roof lines and the decorative purple brackets.
Photo courtesy of Tim and Cyndy Vachon
Tim and Cyndy Vachon took a 500-square-foot, single-story, cinder block house, added creative touches that come from being artists and eco-friendly touches that come from being green to create what they call the “Curious House.”
This whimsical, eclectic and - yes - curious house is hidden behind a stand of trees on South Maple Road near Pauline Road in Ann Arbor. It is a showcase for stone and tile, with leanings toward Arts and Crafts style and a cottage look.
But it is also a repository for discarded material that could have ended up in the landfill: A sturdy glass light shade that turned on its head and is used as a bathroom sink, the soapstone kitchen countertops with a rich patina that once served as the tabletops in a chemistry lab of a old Detroit high school and the walnut and oak discarded by relatives used for trim and to make the stairway that leads to the second floor.
While the Vachons had the artistic and architectural skills to create the Curious House, they also had the building skills to turn the vision into a house. Except for part of the framing, the drywall and the roof, the couple built Curious House themselves, adding another 1,200 or so square feet to the original structure.

The fireplace in the living room of the Curious House is surrounded by stone.
Photo courtesy of Tim and Cyndy Vachon
“This was an exercise,” Tim said.
It was also an experiment. The couple wanted to build a home perfect for homeowners looking to downsize but who want to keep elements that make a house special.
“We wanted to build a small, elegant home, but take amenities found in a larger home,” Tim said. “We wanted to downsize the house in terms of scale but not amenities.”
Those amenities include travertine limestone tile in the bathrooms, a large fireplace in the living room with Motawi Tile and deep windowsills in the original part of the house lined with bluestone, which again shows up in the sidewalks around the house and in the fireplace hearth. There are the whimsical metal balusters of the staircase, the fossil stone in a shower and the custom-made bathroom vanity with travertine top and rattan baskets.
There’s also the role of Lake Michigan and Lake Superior stone and tile in the Curious House.
“We have a love affair with stone,” Tim said.
The couple used small stones and large boulders they had collected over the years along the shores of Lake Michigan and Lake Superior.
There’s the stone that surrounds the fireplace, but it also shows up in more surprising places. They put a few stones in the slate floor of the laundry room. Then they put some in the floor of a shower, but grew increasingly bolder, using more stone in the next two bathrooms. Stones crawl halfway up a wall in one of the showers.
The rich golds, greens and creamy terra cotta colors that run throughout the house start with a Motawi Tile collage insert in the floor of the front foyer.
Curious House has a storybook kind of feel, Cyndy said, from exterior cedar wood shingles to the wavy roof lines and the decorative purple brackets on the outside. Inside one of the two attached porches, Tim created a crane out of the cedar shingles.
While it would have been easier to build the house from scratch, the couple resisted razing the old block 1940s-era structure, Cyndy said. That would have been a waste. The house was sound, she said. They looked to use what’s at hand in other ways: They bought a 1970s kitchen hutch for $60 at Treasure Mart but dressed it up with galvanized steel, oak trim and bold colors. They found an antique copper bucket at Treasure Mart that they plan to use as the sink for the kitchen island.
Now that most of the work is done, the Vachons want to sell it, Cyndy said. “Our plan is to go create another one.”


Comments
BL
Fri, Mar 5, 2010 : 11:47 p.m.
@ MyOpinion, my thoughts exactly!! I drive by this house daily on my way to work, and the neighborhood is a mess! The picture included is lovely, but it is probably the only angle I can imagine from which you can not see the piles of trash and run down houses that surround it. That price for that neighborhood is absurd, in this or any economy!
MyOpinion
Thu, Mar 4, 2010 : 10:56 p.m.
Location. Location. Location. No way does a house in the South Maple/Pauline neighborhood sell for that much. They'll be lucky to get north of $300,000 and that was before the realty slump. Nice lines; no problem with the size given the size of an average home in the USA. But the location is lousy.
Thick Candy Shell
Thu, Mar 4, 2010 : 6:26 p.m.
@genericreg, what do you define as a "green house"? Al Gore has several 5,000 S.F. mansions, but he is the leader of the "green" movement. As far as I can see, it is a "green" house, but that doesn't matter, because it is too large. I believe a house isn't large enough till you have 3 floors...1 for the adults (main) 1 for the young kids (upstairs) and 1 for the old kids (downstairs). According to the article, 1700 S.F. that is by no means extravagant.
Janet Miller
Thu, Mar 4, 2010 : 2:09 p.m.
The story includes the name of the realty company, Natural Home Realty, along with a phone number. It's at the end of the story.
RhondaM
Thu, Mar 4, 2010 : 1:39 p.m.
I am surprised they didn't give the a Realtors name, since this seems like an advertisement.... I am not a journalist, but I would have asked questions like in the post from WriterLeft
Adam Jaskiewicz
Thu, Mar 4, 2010 : 1:08 p.m.
Gregory Fox, I don't really see that being a problem unless people are running cars for extended periods of time with the garage door closed.
Dan
Thu, Mar 4, 2010 : 12:40 p.m.
This article makes it sound like they built the house to live in - up until the classified ad at the end.
Gregory Fox
Thu, Mar 4, 2010 : 11:53 a.m.
It's an attractive house, but I worry about the garage located directly under the living space. Fumes coming off a hot automobile engine could rise into the house interior. Unless that garage is especially well ventilated or sealed, house occupants might be exposed to low levels of toxic fumes over an extended period of time.
uawisok
Thu, Mar 4, 2010 : 11:45 a.m.
I have admired the outside of the home as it transitioned...really like the roof line and scale!!
Adam Jaskiewicz
Thu, Mar 4, 2010 : 11:26 a.m.
What are other, similar-sized homes in the neighborhood going for?
WriterLeft
Thu, Mar 4, 2010 : 10:53 a.m.
A journalist would have asked questions about how much they spent on this house renovation and expansion. And she might have noted that by keeping the same foundation the tax basis doesn't expand even when the home does. And a journalist might have given some context on how many houses in Ann Arbor are for sale at the $475,000 pricetag - or even interviewed a second and independent person about this project. This looks more like a nicely written advertorial for this home.
Adam Jaskiewicz
Thu, Mar 4, 2010 : 10:33 a.m.
It would be great to see some before pics and some documenting the transformation!
dlimwa
Thu, Mar 4, 2010 : 10:22 a.m.
"a chemistry lab of a old Detroit high school" What? No spell check? Just lazy? I miss the days of PROFESSIONAL journalism.
nate
Thu, Mar 4, 2010 : 9:31 a.m.
Why is this real estate ad branded as a news story?