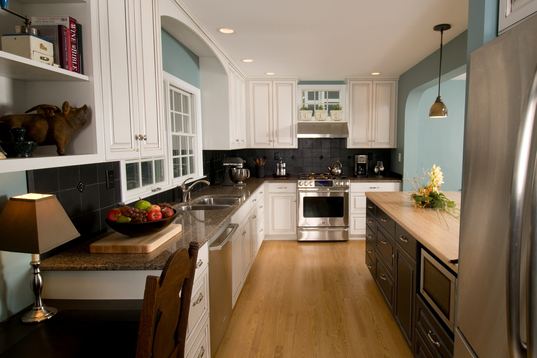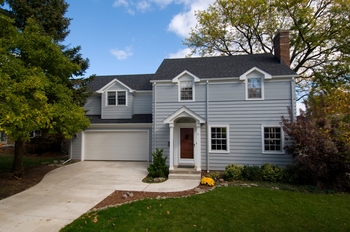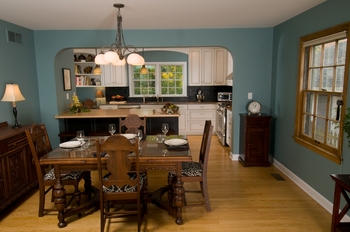Ann Arbor remodel adds kitchen, master suite, garage and room to grow

The rear addition to Kirstin and David Queen's house created space for a roomy kitchen with a combination of quartz and maple countertops, natural slate backsplash, stainless steel appliances and black and white painted cabinetry, which stays true to the style of the older home.
Photo courtesy of Rochman Design-Build
But they didn’t want to move: They liked the integrity that comes with an older house, and they didn’t want to leave their neighbors and neighborhood. Enter Gary Rochman and Rochman Design-Build.
Rochman turned the three-bedroom house with an awkward floor plan and pint-size garage into a four-bedroom home with an open and circular traffic flow adding 700 square feet and a garage that not only accommodates two cars but the menagerie that comes with having two young children.
The Queens gained a new kitchen, a master suite, two closets and a mudroom that serves a collection of functions: As a food pantry, a re-charging station for electronic devices, a recycling station and as storage with a collection of bins. And they added a portico to the front of the house, providing shelter from inclement weather. “We would always get rained on at the front door,” David said.

The remodeled house gained a new two car-garage and a portico over the front door.
Much of the interior was reconfigured, allowing for a hallway that ran from the front to the back, opening up the four-foot archway between the living room and dining room to 12 feet, and visually connecting it all with the kitchen. “It has a nice circular floor plan, allowing the kids to chase each other around the house,” Kirstin said.
Homeowners are finding that formal dining rooms segregate the space from the rest of the house, Rochman said. By opening up the arch between the living room and dining room, the integrity of having a separate space to eat was left intact, but it opened up the space.
“It’s no longer a purely formal dining room, but it’s not as casual a having a small breakfast area,” Rochman said.
Stools placed at the island the separates the dining room and kitchen serves as the informal eating space.
It’s a more efficient use of space, Rochman said. “When you go looking for space that isn’t used, the formal dining room is the first target. Here, we opened up all three rooms - the living room, dining room and kitchen - but we kept the details so it’s not so casual as a great room.”
The kitchen: Until the remodel, only one person could squeeze into the small kitchen at a time, Kirstin said.
“When we entertained, everyone else was two rooms away.”

Much of the interior was reconfigured, allowing for a hallway that ran from the front to the back, opening up the four-foot archway between the living room and dining room to 12 feet, and visually connecting it all with the kitchen.
The mudroom: Before the remodel, when the couple entered from the attached garage, they had to walk through the entire house to reach the front closet. The garage now enters into the mudroom. Rochman said mudrooms are becoming increasingly popular as families look for ways to get organized.
“Ninety percent of our projects involve adding a mudroom, whether we’re doing a living room or basement or whole house remodel. People are looking for a place to dump everything: Purses, kids clothes, mail. You can’t have a big enough mud room,” Rochman said. The master suite: The three upstairs bedrooms remained, but a master suite, measuring about 14-feet-by-13-feet, and a bath were added. It was important, Rochman said, to keep the style of the house in mind when designing the master suite.
“In the 1980s, master suites had vaulted ceilings, hot tubs and were 20-by-20-feet,” he said. “This is not that grand. That would not be in keeping with the house or the rooflines.”


Comments
footballguy
Thu, Nov 5, 2009 : 12:59 p.m.
Beautiful.