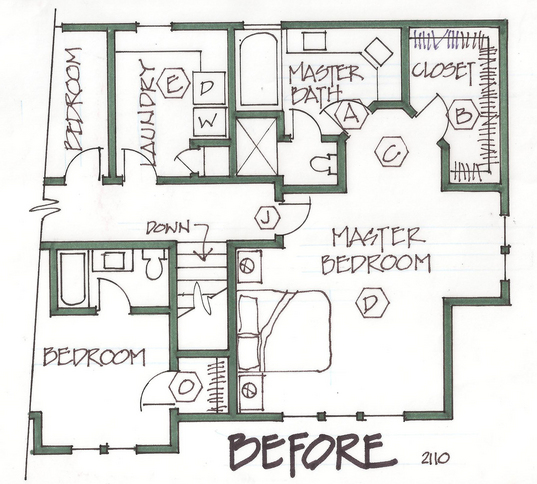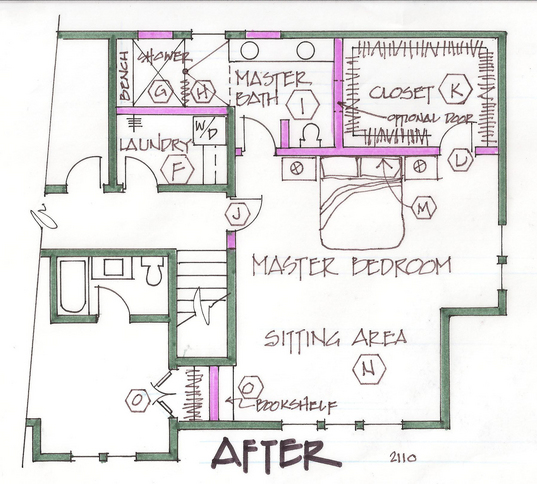Awkward angles in house straightened out to allow curbless shower
You know when a room ‘just doesn’t feel right.’ The reason, however, may not be evident.
If your room seems large enough, you may wonder why it doesn’t work for furniture. If you have windows in your room, they might be in the wrong spot. Are furniture walls positioned for the best view from where you sit or lie down?
PROBLEM

The homeowners told me that they never used the oversized whirlpool bathtub and would love to get rid of it. In short, the bathroom was crowded and only accommodated one person at a time. The desire was to uncomplicate this bathroom and make it more user-friendly.
The closet (B) seemed large but it was not roomy - barely room to turn around in.
The angles in this hall/entry area (C) seemed contrived and space consuming.
In this relatively large bedroom, there was only one wall that would fit a bed and two nightstands.
It became clear that we had to re-evaluate the entire area, including the existing master bathroom (A), closet (B) and the master bedroom (D).
SOLUTION

The new laundry room (F) is half the size, making way for a large, site built curbless shower (G). Please understand that in order to create such a shower, the existing floor joists need to be modified. Ideally, the space below can work with a lowered ceiling. In this case, (G) was over the back door entry, which had more than ample headroom with the lowered joists. We centered the floor drain, making the space in front of the shower (H) a potential wet area as well.
Windows had to move to allow the new bathroom (I) to work. The long sink counter is open on one side to allow for a wheelchair, should that need ever be present. The toilet simply rotated, simplifying plumbing, and we built a wall to semi-enclose it.
You’ll notice that the bedroom door (J) moved as well, straightening out the bumps and lumps of this room.
The closet (K) expanded; utilizing precious space (C) that was wasted. I offered an option of a door connecting the bathroom (I) to the closet (K) that would eliminate a door (L) in the bedroom.
Now there is a bed wall (M), positioning the bed towards the largest part of the room. There is an actual sitting area (N) which accommodates a chase and a big, overstuffed chair for reading. We even modified the other bedroom’s closet (O), making it more efficient and providing a spot for a recessed bookshelf (O).
Marcia Lyon is a professional remodeling designer and freelance writer, producing projects locally and several other areas across the United States and Canada. Her new book on remodeling design, “The Essential Planner for Home Remodeling,” is available on her web site www.creatingspaces.net. Reach her at marcia@creatingspaces.net or 515-991-8880.

