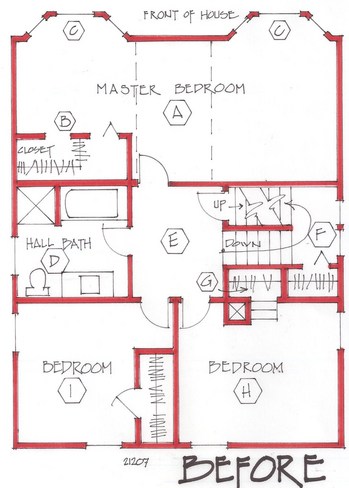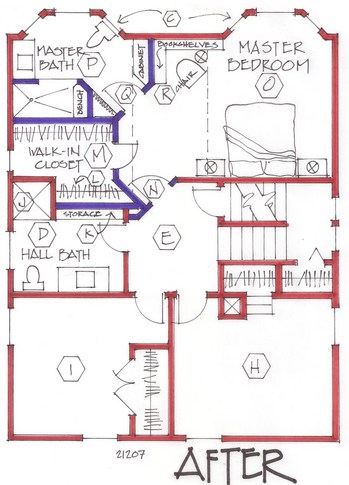How to create space in a home where there appears to be none
People take the good and bad when they choose to live in a vintage home.
The good features are details such as large wood baseboards and casing details, wider halls and perhaps bay windows.
And the bad: Sharing a hall bathroom that may be spacious yet somewhat impractical, as well as inadequate closets.
PROBLEM
This urban brick masterpiece was owned and loved by a couple of industrial designers, who had improved the main floor into a comfortable, livable space.

The existing master bedroom (A) was large but odd shaped because of the strange closet (B) that protruded into the room. The two bay windows (C) were most certainly a feature of the house and could not be covered up or eliminated.
The hall bathroom (D) had a tub and shower but very little storage. This was shared by the family; however the two children had left the nest. The owners still wanted their own bathroom and to leave the hall bath to returning children or guests.
The extra wide hall (E) was an attractive feature of the house. The main stairway (F) leads up to the finished attic or down to the richly appointed wood-clad entry. Two closets (G) replaced the space that once was the back stairway to the kitchen. Closets proved to be a better option due to the lack of storage space.
The two back bedrooms (H & I) were fine to be left as is.
This non-television watching couple didn’t feel they needed a huge bedroom, just space enough for a bed, two nightstands and some bookshelves.
This was a particular challenge for me for a few reasons:
• The very intelligent designers had thought and thought about this problem and couldn’t solve it.
• The two bay windows in the front had to be maintained.
• The architectural integrity of the house was paramount.
• And I had very little room to work with.
SOLUTION
I wanted to leave the back bedrooms (H & I) alone since they were not a priority.
I took a long, hard look at the hall bath (D) for any available space. Together we determined that maintaining a bathtub was not important.

Some Realtors may argue that point, but I believe that nobody would pass up purchasing this home just because the guest bathroom didn’t have a bathtub. Also, most people who buy a home will customize it anyway, so why do it for them?
The shower was maintained (J) but updated. We used the room the tub consumed to install shelves (K) for exposed towels and baskets to hold bathroom stuff.
The balance of the space gave way to a row of double hanging (L) in the new walk-in closet (M). A window was added in the closet for natural light and color matching.
Notice that the new door (N) to the master bedroom (O) takes up some hall space, yet adds an interesting angle that mimics the angle on the bay windows.
The new master bath (P) uses one of the bay windows (C) and an angled door (Q) to follow through with the angled theme. We’ve added storage, a large walk-in shower, and a 3-foot vanity.
The windows will have bottoms-up shades on them for privacy and also to allow for natural light.
The bay window (C) in the master bedroom (O) will have the same window treatments. Two walls provide the perfect place for bookshelves, and they cradle a soft, squishy reading chair.
Marcia Lyon is a professional remodeling designer and freelance writer, producing projects locally and several other areas across the U.S. and Canada. Her new book on remodeling design, “The Essential Planner for Home Remodeling,” is available at www.creatingspaces.net. You may contact her at Marcia@creatingspaces.net or at 515-991-8880.


Comments
Ben
Tue, Mar 27, 2012 : 11:42 p.m.
A toilet in front of a window?