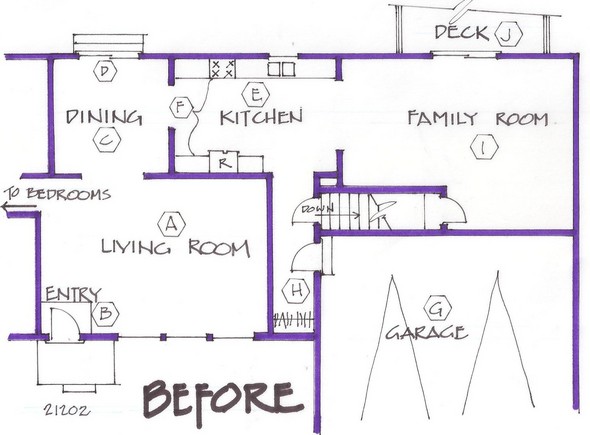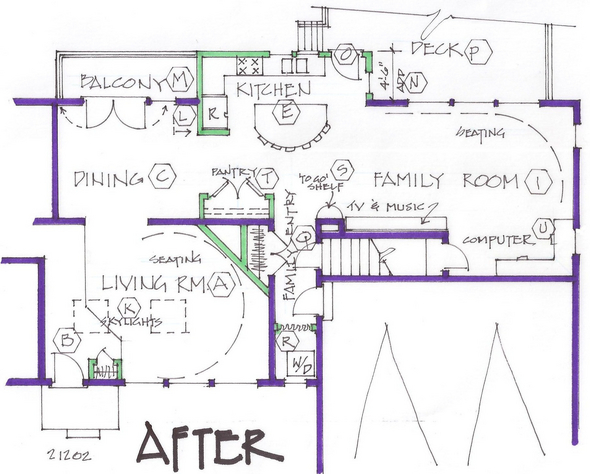Making a ranch home more attractive and functional inside
The most efficient ranch home is built as a rectangle.
One side has the public areas and the other side has the bedrooms and baths. These "boxy" rooms seem to be separate and somewhat static.
We now crave more of an open plan and kitchens that are family friendly.
PROBLEM

The living room (A) in this ranch in Howell is really just a "walk-by" room. The entry (B) opens right into this room. The only demarcation of this entry is a patch of tile. The second visual, after the living room, is the small, confined dining room (C). This room is used, but never for holiday or birthday dinners because it cannot accommodate more than six people at a time.
The sliding glass door (D) is an exit, but not the greatest because steps lead to the yard, and not where people want to grill or eat out.
The kitchen (E) is open, yet too wide (F) to be efficient. Having the refrigerator across the way makes cooking transverse traffic. One small window is the only natural light in that space.
The path the family took from the garage (G) is into a dark hallway (H) with a closet people had to backtrack to access, therefore was rarely used. Belongings were dropped along the way.
The family room (I) was large enough, but also dark, with only one sliding glass door and no windows.
A small, square deck (J) just off the family room was the place for cooking and entertaining outdoors. This deck, like the dining room, could only accommodate a few people with the outdoor furniture and the grill.
The homeowners figured they needed an addition but couldn't figure where and what to add. They wanted to breathe new life into the living room so they would have a good place that is away from the television for visiting or reading.
SOLUTION

The dining room (C) was improved by expanding it into the kitchen space (L). We added French doors, a fixed door and a balcony (M).
The kitchen greatly improved with just a four-foot-six-inch addition (N). This allowed us to have all of the appliances on one, uninterrupted side. An expansive island provides ample prep space and an eat-in feature. The door (O) directs people out to the expanded deck (P), eliminating the need for the sliding glass door in the family room (I).
The family entry (Q) gained a coat closet that is on the path in. In a bonus move, we added a stack washer and dryer (R) with a window and behind a curtain. To complete the entry, a "To Go" shelf (S) was added.
A closet style pantry (T) stores all of the food plus cleaning supplies.
The family room (I) now had a better option for furniture arrangement since the sliding glass door was replaced by windows. Two other windows were added on the side wall, and the weird nook area (U) turned into a great family computer area.
Marcia Lyon is a professional remodeling designer and freelance writer, producing projects locally and several other areas across the U.S. and Canada. Her new book on remodeling design, “The Essential Planner for Home Remodeling,” is available at www.creatingspaces.net. You may contact her at Marcia@creatingspaces.net or at 515-991-8880.

