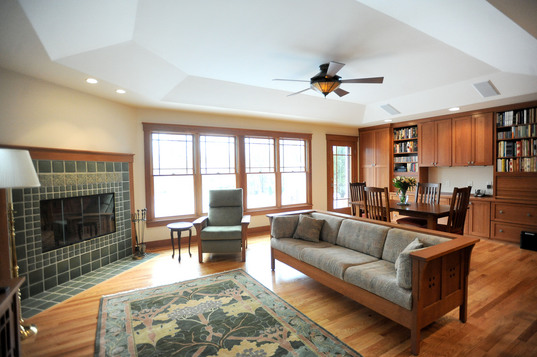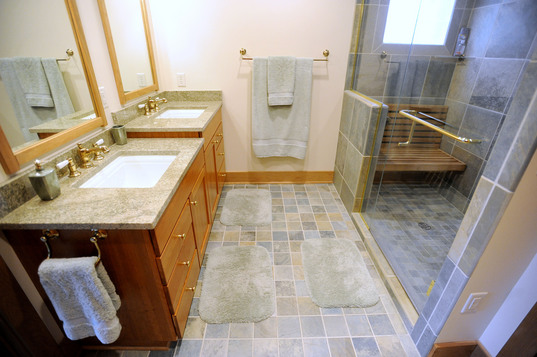Northeast Ann Arbor house remodeled, expanded for 'aging in place'

The redesigned living room in Janice and PeterTainsh's home features a pan ceiling, hardwood floors and a wood burning fireplace.The home was redesigned with the idea of "aging in place," helping older adults stay in their homes.
Angela J. Cesere | AnnArbor.com
Janice Tainsh wanted to plan for the future. She and her husband, Peter, had lived in their 1967 Cape Cod on the northeast side of Ann Arbor for 20 years, but climbing the stairs to the second-floor bedrooms and home office had become a problem for her because of arthritis.
Tainish shopped around for a one-story ranch, but couldn’t find what she wanted. “Whatever I looked at would have had to be remodeled anyway,” she said.
Enter Wier and builder Don Swalwell, president of DHS Remodeling Inc. in Manchester.
They were able to add a first-floor master suite with full bath, do a complete kitchen remodel and add a roomy and light-filled family room in the Prairie style - all following an “aging in place” design that will allow the family to live at home into their old age. Wide aisles, ample counter space, single lever faucets, easy-to-access cabinets and easy-to-use cabinet pulls and plenty of natural light were part of the aging in place design.
THE KITCHEN
The old kitchen was not only dated, it was cramped.
“It wasn’t much of a kitchen before,” Swalwell said. “It was more like three cabinets.”
The kitchen footprint was expanded into new space, adding an island, ample counter space and aisles wide enough to accommodate a wheelchair.
The old deep cupboards gave way to new cherry wood cupboards with less depth, making them easy to access. The pantry went from 24-inhces deep to just 12 inches. “I didn’t even know what was in back of the old pantry,” Tainsh said. The china cabinet is waist-height, making it easy to reach dinnerware.
The deeper cupboards have pull-out drawers. Dual sinks solved a problem that had plagued the couple since their honeymoon: Peter is 6’2” while Janice is just 5’. The dual sinks have different depths to accommodate their different heights, creating his and her sinks. The faucets are single-lever so there’s no gripping or turning, which can be difficult for aging hands. Cabinet hardware is also easy to pull compared to nobs that require a pinching motion.
There are French doors on the refrigerator so opening doesn’t infringe on kitchen space. The freezer is on the bottom so there’s no stooping to take something from the refrigerator, which is used more than the freezer.
And the kitchen has visual access to the family room and its outside wall of windows that allow natural light in.
“As you get older, your vision isn’t as good so it’s important to have natural light,” Wier said. Plenty of artificial light was also added to the kitchen, Swalwell said. “We all it station lighting because each area has its own, individual lighting.”
The breakfast bar that separates the kitchen and family room was kept at 36 inches (the height of the kitchen counters) rather than higher to make it easier for Tainsh to get up and off the chair.
THE MASTER SUITE
The driving force behind the project was to get a master suite on the first floor, Wier said. The footprint of the old family room was expanded, and the master suite built in its place. There are his and her closets and lots of natural light.

The redesigned master bathroom features a bench in the shower.
Angela J. Cesere | AnnArbor.com
THE FAMILY ROOM
While Wier solved the problem of where to put a new master suite, the next step was to find space for a new family room. Wier designed an addition to the back of the house with large windows that open up to the back yard and high windows on the other outside wall that let in nature’s light but also account for privacy. The windows have a Prairie A grille design that appear in the family room and the master suite.
The tray ceilings make the room feel more spacious.
“They give the room a depth and character you don’t usually see,” Swalwell said.
The cherry trim of the windows and the fireplace match the cherry of the kitchen cabinets. It also matches the Prairie-style furniture, purchased from Kings Chosen in Ann Arbor.
The room’s splashiest feature, however, is the wood-burning fireplace with green Motawi tile. While it’s a visual centerpiece and topic of conversation, it also stays true to the aging and place concept, Wier said. It’s elevated so leaning down isn’t required.


Comments
Red Riding Hood
Thu, Feb 4, 2010 : 12:27 p.m.
It looks and sounds wonderful but remember...it is easy to age in place if you have $$$$$. I cannot see people on social security doing this.