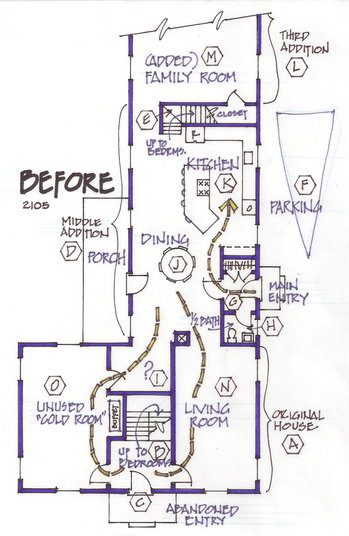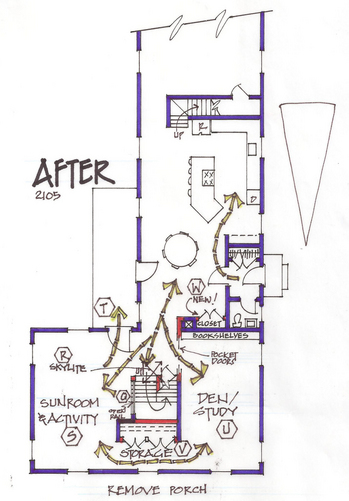Reversing the stair direction in Ann Arbor home solves traffic problems
Editor’s note: This is part one of a two-part series on renovating the same house. This week deals with the first floor. Next week’s column tackles the second floor.
Multiple additions and modifications can create illogical traffic patterns. What once worked is complicated by changes made over the years. Typically, a homeowner will seem to ‘fix what’s broken’ and move on. Ultimately, somebody needs to sort out what traffic issues are unbearable and re-think the whole enchilada.
PROBLEM

The upstairs (B) (which I’ll show in my next column) had two bedrooms and a bathroom in this primary portion of the house.
The front door (C) probably had a path to the road (or street), which had been re-worked years ago, changing the street orientation from the front to the side. There was no longer any access to the abandoned front door.
A middle addition (D) must have been added later, had a small service style stair (E) leading to additional bedrooms upstairs. This middle space is roomy and has enough space for a central dining table (J) an up-to-date kitchen (K).
All the cars (F) parked on the side, so an entry (G) and half-bath (H) were added. There was still a strange space on this plan (I) that made no sense.
A third space (L) was added for a single-story family room (M).
The family called me in to address the traffic problem of the access to, and layout of, the upstairs (See floor plans next week). To get to the main staircase (B), one had to transverse either the living room (N), or the unused “cold room” (O) - cold because they didn’t use it therefore didn’t heat it. This was actually a lovely room with natural light on three sides. It was slightly larger than the living room, which was rarely used.
I needed to bring new life to the spaces and create an easy, welcoming path.
SOLUTION

The new stairway (P) (we re-used all of the woodwork) certainly felt centrally located, and we opened up one side with a railing (Q). We even added a skylight above (R) for even more natural light.
The unused “cold room” (O) is re-purposed now as a sunroom and activity space (S). We added a glass door (T) to the porch.
The living room (N) is converted to a den/study (U), complete with built in bookshelves and glass pocket doors.
The former front hall is now used as both a hallway (V) and for storage cabinets.
The opening that had been to access the living room is now enclosed as an additional closet (W). Nothing else needed to be changed.
It’s amazing how much change we achieved simply by re-orienting the stairway.
Marcia Lyon is a professional remodeling designer and freelance writer, producing projects locally and several other areas across the U.S. and Canada. Her new book on remodeling design, “The Essential Planner for Home Remodeling,” is available at www.creatingspaces.net. Contact her at Marcia@creatingspaces.net or 515-991-8880.

