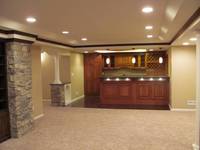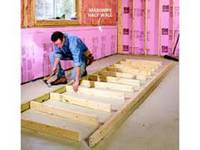Thinking about basement remodeling? Consider these tips

Photo by: outdooringenuities.com
Cabin fever has been cured by many basement remodeling projects.
Basement remodeling projects are a great way to transform a home’s basement into a usable and exciting living space.
The first thing you want to do is plan and budget for your project. Basement remodeling can be completed in several different ways depending on your vision and goals. Do you want one room, or are you going to add a bathroom, workout room, laundry room or one of my favorites —a home theater room?
I advise measuring and drawing out plans. There are many digital designer programs to help assist such as Better Homes and Gardens Home Designer Suite.
Note: Keep in mind, an egress window may have to be installed to provide a safe escape route. Section R310.1 of Michigan's Residential Code requires emergency escape and rescue openings in basements with habitable space and in every sleeping room. Installation of this window can be expensive depending on your home's location.
Next , research labor and material pricing to ensure if fits into your budget. Then contact your local building department and get a permit if you are doing the work. If you have a contractor completing the remodeling for you, have them pick up all related permits. Permits ensure safety by giving an inspector a chance to look over all new projects to prevent hazards such as fires caused by the improperly installed electrical wires. An inspector will be able to make sure your project is properly completed and meets all safety standards.
If you have a contractor completing the work, make sure they are licensed, and remember to have them pick up the permit because I had a client whose contractor was told that it would be cheaper not to pull a permit for a basement remodeling project. Needless to say, when the home was up for sale, the city inspection indicated the wiring was incorrectly installed, and all of it had to be removed and replaced. Now she had to pay twice for the electrical work. That is expensive.
Terry Worful, president of Outdoor Ingenuities in Canton, states that kitchens and kitchen/bar combinations are in high demand. “Because homeowners are moving less”, says Worful, “they are turning the area they currently have into entertainment areas.”

Photo by: improvementhomes.info
When it’s time to get started, what you do next depends on the extent of your project. Does the floor need to be torn up for sewer lines for a bathroom installation? Does waterproofing paint need to be applied on the walls? (By the way, I recommend Drylok Masonry Waterproofer.). Does an egress window have to be installed before the wall build out? If you are not knowledgeable in this area, do not hesitate to call a professional for help.
Using your measurements from your drawing, frame out your walls, have the electrical and plumbing installed, if applicable, and then hang your drywall and install your ceiling.
Tape and finish the dry wall. Be sure to do this carefully. I’ve seen many beautiful basement remodeling projects ruined by poor drywall finishing. Imperfections will show through.
You’ll be ready to prime and paint and have the flooring installed. Move in furniture and enjoy.

Photo by: basementfinishingsite.com
Keith Paul is a State of Michigan Licensed Builder. Paul serves as President and founding member of Nationally franchised HandyPro Handyman Service, servicing Washtenaw, Wayne and Oakland Counties: www.handypro.com. Listen to Paul every Saturday at 11 a.m. on “It’s Your Home, Let’s Talk About It” WAAM Talk 1600AM. Email questions or comments to kpaul@handypro.com.


Comments
Keith A. Paul
Fri, Jan 14, 2011 : 4:17 p.m.
Too funny Tomcat, we all need our man caves. Foobar 417 I agree, foam insulation tends to fill in gaps and crevices that other insulation cannot and normally has a higher R-value. I used fiberglass batt insulation in the same areas in my century-old home and still is not as warm as if I were to use foam.
FredMax
Fri, Jan 14, 2011 : 1:19 p.m.
"I had a client whose contractor was told that it would be cheaper not to pull a permit for a basement remodeling project. Needless to say, when the home was up for sale, the city inspection indicated the wiring was incorrectly installed, and all of it had to be removed and replaced." It would be reassuring to have a city inspection when one buys a home, however it seems like very few cities practice this.
Top Cat
Fri, Jan 14, 2011 : 10:28 a.m.
I'm not sure that remodeling basements is a good idea. Basements should be at least a little dirty and grubby to preserve them as male terrain. No basement is complete without at least a wiff of oil, mold and the sweet smell of a soldering iron. WEMU is the perfect radio station for basements. The only other acceptable sounds are those of an electric drill and Lionel trains. Finding a garter snake in your basement in September is a good omen and more reason to avoid the unnecessary expense and work of remodeling. Why mess with perfection?
Gill
Fri, Jan 14, 2011 : 8:08 a.m.
I like soy based spray-on foam. Also, it is good to do a radon test in the basement (after insulating) to see if a powered mitigation system is necessary, prior to finishing the flooring if no passive system is in place. http://www.radon.com/sub/mi/
GeeWhiz
Fri, Jan 14, 2011 : 8:01 a.m.
Closed-cell spray foam would be the best option for the rim joists.
foobar417
Fri, Jan 14, 2011 : 7:40 a.m.
We're midway through a multi-year project to "finish" the basement in our century-old home. It feels like we're getting significant air leaks where the rim joists sit atop the concrete block walls. What kind or kinds of insulation do you recommend?