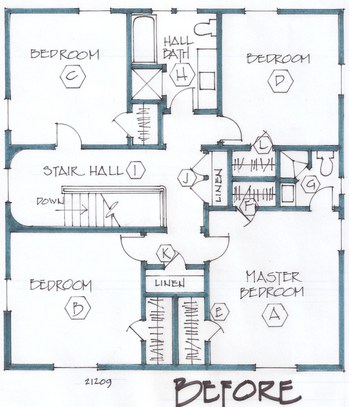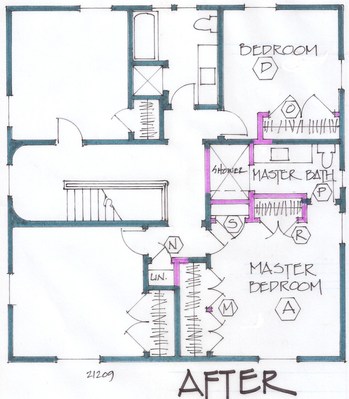Tiny master bath grows by shifting closet
Editor's note: Marcia Lyon will be in the Ann Arbor area April 20-24. You may contact her at Marcia@creatingspaces.net or at 515-991-8880 to set up a consultation.
In older homes, some of us are lucky enough to have a private master bathroom. That’s the good news.
The bad news is that, if they are original to the house, they may not have enough room to turn around in, let along accommodate two people getting ready at the same time. The other bad news is that there is rarely enough room to enlarge it without sacrificing a bedroom.
PROBLEM

The hall bath (H) was spacious enough. Like the master bath, it still had the original plumbing fixtures. Since they were in great shape, and the homeowners liked the funky colors, it was smart to leave this bath the way it was.
The stair hall (I) was gracious, with curved walls and beautiful woodwork.
The homeowners did not require a lavish master bathroom; they just wanted more room. They also did not want to give up a bedroom or the symmetry the floor plan offered.
SOLUTION

Linen closet (K) was shortened (N) to allow the master bedroom closet (M) to expand into a double, more accessible closet.
I added a new closet (O) in bedroom (D) to replace the one I chose to use for the new bathroom. The linen closet (J) will also be used for the bathroom (P). This new bath has a large, ceramic tile shower with a bench. It also has a five-foot long vanity. The toilet stayed where it was.
The space behind the master bedroom door (Q) was claimed to add another two closets. One (R) is slightly recessed into the bathroom space, and the second one (S) is more shallow and can be used for additional linen or storage with baskets.
Marcia Lyon is a professional remodeling designer and freelance writer, producing projects locally and several other areas across the U.S. and Canada. Her new book on remodeling design, “The Essential Planner for Home Remodeling,” is available at www.creatingspaces.net. You may contact her at Marcia@creatingspaces.net or at 515-991-8880.

