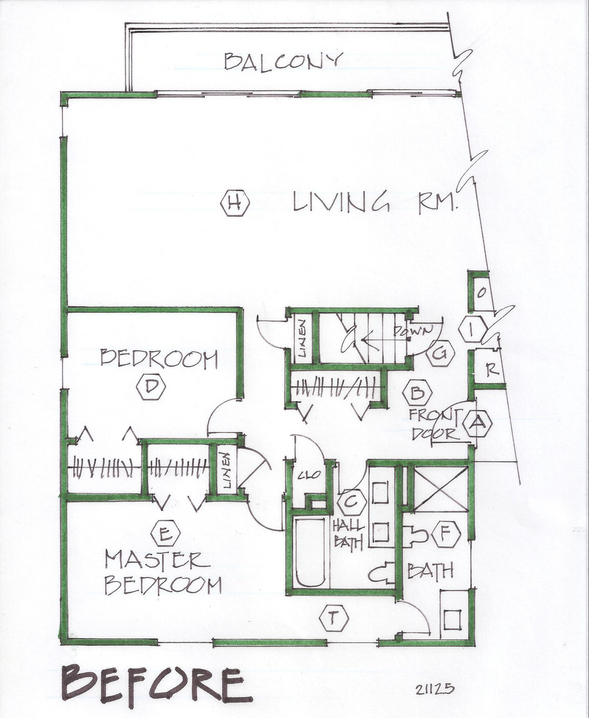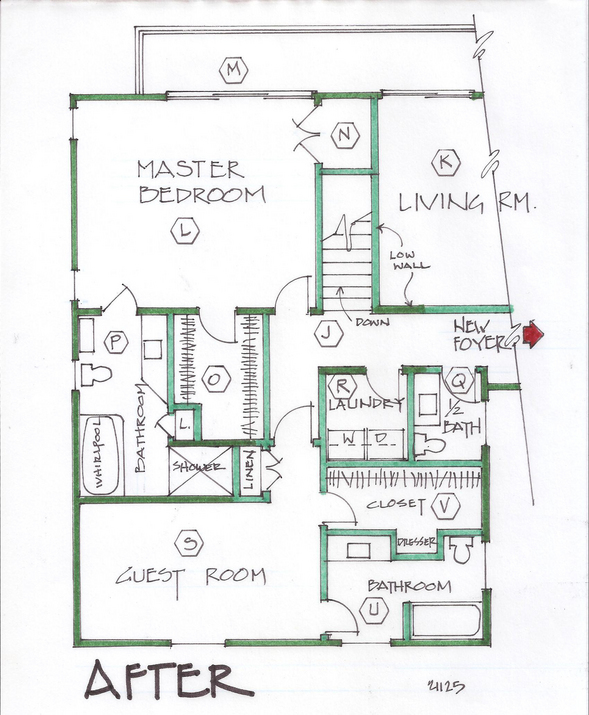Undersized bedrooms and baths expanded without adding on to house
In the 50s, builders added a desired feature to the suburban homes they were building. This new amenity I’m referring to is the master bathroom, directly off the bedroom!
People loved this element, but as we progressed through the following decades, master bedrooms became bigger, and the master baths became huge and luxurious.
Now, the usually narrow and small master bathrooms of the past have become obsolete. Homeowners want more than elbowroom in the bedrooms. But where do we get the space?
PROBLEM

The master bedroom (E) is small by today’s standards and has its own bathroom (F), which is narrow and tight. Another subtle detail is that both the master bedroom and bath have windows toward the front and toward the front entry, losing a sense of privacy.
The bedrooms downstairs (G) [not shown] in the walkout basement are larger, but the homeowner wanted to live mainly on one floor. She also wanted more space and certainly more closet space in the main floor bedrooms and asked for an oversized shower and a whirlpool tub for the master bath.
The living room (H) runs the length of the house with the alley kitchen (I) on the front of the house.
SOLUTION

We needed more space in the small bedroom area so we moved the stair (G) to a new location (J). This new stair was made wider and has a low wall on the living room (K) side.
We took the premier place for the new master bedroom (L), claiming a view, plus access to the existing balcony (M). A bonus closet (N) at the end of the stair is perfect for luggage and other bulky items. We did get a walk-in closet (O) for the master and the master bathroom (P) the homeowner wanted. These two spaces consumed the area of bedroom (D) plus the closets and the hallway.
With the front door (A) moved, we gained more hallway space. Here, we added a new half-bath (Q) for guests and even a laundry room (R)!
The guest room (S) is in the space of the old master bedroom (E). Again, taking hall space (T) we enlarged the old master bath (F) for a spacious one (U). There was even room to add a walk-in closet (V) for the guest room.
Note: Marcia Lyon will be in the Ann Arbor area later this month. You may contact her at Marcia@creatingspaces.net or at 515-991-8880 to set up a consultation.
Marcia Lyon is a professional remodeling designer and freelance writer, producing projects locally and several other areas across the U.S. and Canada. Her new book on remodeling design, “The Essential Planner for Home Remodeling,” is available at www.creatingspaces.net. You may contact her at Marcia@creatingspaces.net or at 515-991-8880 to set up a consultation.

