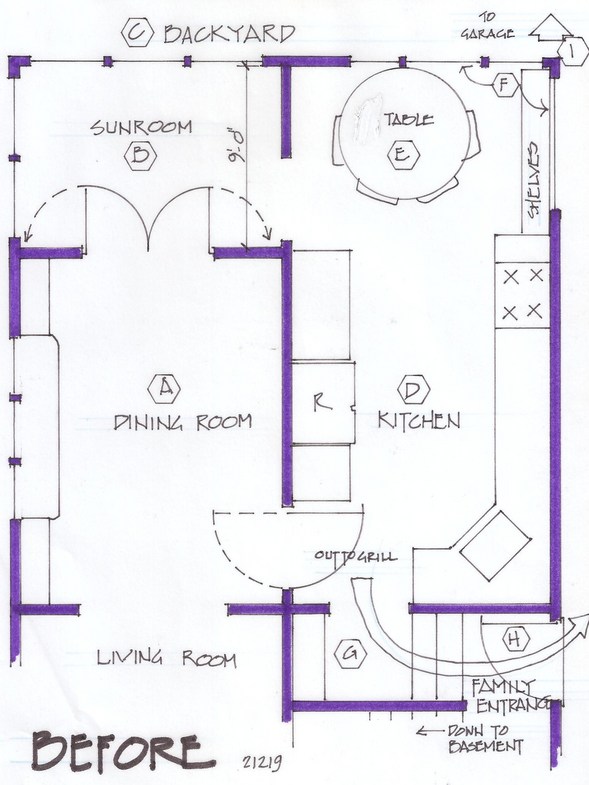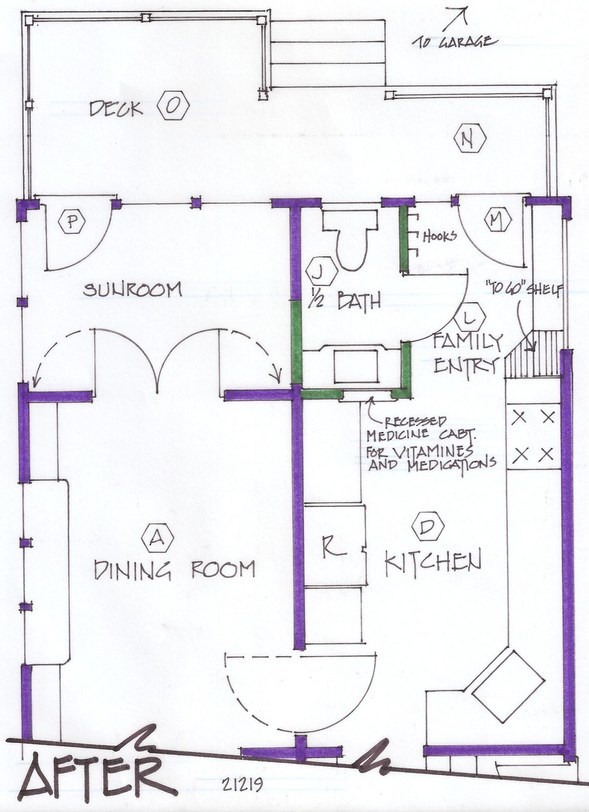Where to add the powder room while improving everything else
Editor’s note: Marcia Lyon will be in the Ann Arbor area July 17-19. You may contact her at Marcia@creatingspaces.net or at 515-991-8880 to set up a consultation.
It’s good to put your house amenities where you want them. That being said, how do you fit everything into place?
We are drawn to the back part of our homes, largely for privacy and also to appreciate the backyard. The “Prime Spot” that I refer to from time to time is the place you want to be. That could be the most comfortable part of the house or the room with the most natural light; or this spot could even be outside — in the yard! We might be able to see an outdoor Prime Spot but if we can’t get to it, a frustrating problem exists.
PROBLEM

This beautiful vintage home had charm and style, with the original woodwork intact in most of the home. The dining room (A) featured glass-front cabinets on either side of a built-in breakfront. The sunroom (B) was small but a nice place to sit and be bathed with light. It offered great views of the backyard (C).
The kitchen (D) had been remodeled with modern cabinets and was a departure from the antique look of the home. The far end (E) of the kitchen was supposed to be an eat-in feature; however the space was very cramped, and, even with the table shoved against the windows, there was hardly room to pull out the chairs. The windows were on both sides of the corner (F) but were off center from the table and the kitchen.
The backyard access for guests and outgoing food to grill was down a few steps (G) and through the side door (H). This was also the way in from the detached garage (I). This was a less than desirable family entry.
Since the family did spend a lot of time in the yard, they asked for better access to it. They didn’t even ask for a proper family entry. They wanted to keep the view from the sunroom (B). Their main concern was to add a half bath that could be reached easily from the outdoors —eliminating a trip through the house and up the stairs to the main bathroom on the second floor.
SOLUTION

The solution was to keep as much intact as possible. I focused on the end of the kitchen (E) and measured carefully. I was able to fit a half bath (J) on one side by closing up the adjacent wall to the sunroom (B). This would ultimately help the sunroom by providing at least one wall for furniture (K). The sunroom was nine feet deep. A half bath needs a minimum of eight feet in length and three feet in depth. By putting the bathroom door on self-closing hinges and opening it out, there is more room to maneuver in this small space.
A bonus in the kitchen was the addition of a shutter-style doored medicine cabinet, recessed in the new wall. This will be handy to store vitamins and medications.
I changed the other side of the end of the kitchen (E) into a good family entry (L). I located a full glass door (M) as close to the shelves as possible and then added a sidelight as large as I could, taking up the rest of the space. The large window above the shelves stayed.
Hooks on the new wall will provide the ‘grab and go’ coats. The shelves are put to different uses such as shoe storage on the bottom shelf. Bins for hats and gloves fill the other shelves, and there is still room for some cookbooks. A corner shelf was added to create a “To Go” shelf. This is where the grocery list, phone chargers, purse, keys, etc. will stay, ready to go!
The new door (M) accesses a small deck (N) and stairs down to the backyard and garage. This deck is larger on the other side (O) for a couple of chairs and a table and/or the barbecue grill. Another glass door (P) is added to the sunroom so that the deck can be accessed while entertaining without going through the kitchen.
Marcia Lyon is a professional remodeling designer and freelance writer, producing projects locally and several other areas across the US and Canada. To reach Marcia email: Marcia@creatingspaces.net; or phone 515-991-1300 or on her website www.creatingspaces.net. You will also find information about her Consulting Service and purchase the book “The Essential Planner for Home Remodeling."

