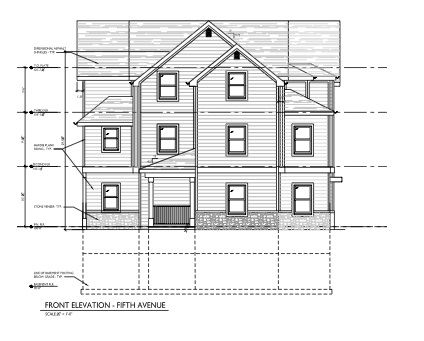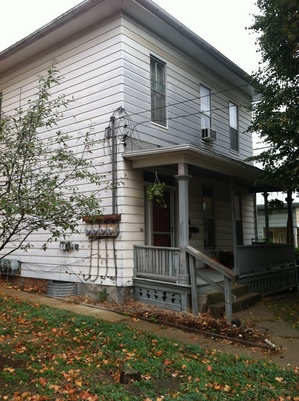Ann Arbor Planning Commission to consider multi-family housing development proposed near Kerrytown

A front elevation of the proposed project at 515 N. Fifth Ave. near Ann Arbor's Kerrytown District.
Bowers + Associates

A house at 515 N. Fifth Ave. in Ann Arbor could be demolished for a multi-family development.
Lizzy Alfs | AnnArbor.com
To maximize the potential of the site, property owner Robert Burskey is proposing to demolish the existing structure and build a three-story, 8,400-square-foot multi-family building with two condos and two apartments. Each unit would include two bedrooms.
The project, estimated to cost $925,500, would include an attached four-car garage and two exterior parking spaces adjacent to the building.
According to city documents, planning staff is recommending that site plan approval be postponed to give the petitioner an opportunity to address staff comments, including a requested variance on the buffer requirements. A new fire hydrant also will be required since the site lacks complete coverage.
Ann Arbor Planning Commission will consider the request at its 7:00 p.m. meeting on Tuesday.
Lizzy Alfs is a business reporter for AnnArbor.com. Reach her at 734-623-2584 or email her at lizzyalfs@annarbor.com. Follow her on Twitter at http://twitter.com/lizzyalfs.


Comments
regularjoe
Tue, Dec 4, 2012 : 4:46 p.m.
ordmad, have you driven by? The whole neighborhood is full of new condos that look exactly like this one. They look quite nice, actually. None really stand out as being out of character with the surrounding homes. I also believe that there is a relatively new condo right next door. And the 515 house is on a double lot that is quite deep.
ordmad
Tue, Dec 4, 2012 : 4:55 p.m.
Yes. Two units per site max, all within the size and scale of the surrounding buildings. There are single family homes on all sides of this property, two of them 1.5 story. Nothing has been built this out of scale. Nothing.
ordmad
Tue, Dec 4, 2012 : 4:25 p.m.
We have zoning rules for a reason. One needs to rely on a valid exception to break those rules. That exception (and link to it) is pasted below. Nothing about this plan meets any of those exceptions except that the new structure will, of course, be more energy efficient. Standing alone this cannot be basis to build something so out of size and character with the surrounding homes. If that were the case the rule would have no meaning and people could build whatever they wanted wherever they wanted just because the new structure was more energy efficient. That can't be the precedent the Planning Commission and Council want (or can afford to) set. AA City Code Title V, Chapter 55, article V, Section 5.68: The intent of this section is to provide an added degree of flexibility in the placement and interrelationship of the buildings within the planned project and to provide for permanent open space preservation within planned projects. Modifications of the area, height, placement requirements, and lot sizes, where used for permanent open space preservation, of this Chapter may be permitted if the planned project would result in the preservation of natural features, additional open space, greater building or parking setback, energy conserving design, preservation of historic or architectural features, expansion of the supply of affordable housing for lower income households or a beneficial arrangement of buildings. [http://library.municode.com/HTML/11782/level3/TITVZOPL_CH55ZO_ARTVPLPR.html#TITVZOPL_CH55ZO_ARTVPLPR_5_68STIN
newsboy
Tue, Dec 4, 2012 : 1:54 p.m.
Let the whining begin.
a2cents
Tue, Dec 4, 2012 : 1:50 p.m.
3 unit rental... 4 electric meters ?
regularjoe
Tue, Dec 4, 2012 : 4:41 p.m.
House meter. Hall lights, outside lights, laundry.
Bill
Tue, Dec 4, 2012 : 3:12 p.m.
It is not unusual for there to be a "common" meter that is paid by the landlord that provides electrical services for common areas such as exterior lighting, sprinkler systems, etc.
Goofus
Tue, Dec 4, 2012 : 1:49 p.m.
I think it would be nice if this was approved, and then the builder let the existing house sit vacant and decaying for several years like all the other proposed building projects in that area.
zags
Tue, Dec 4, 2012 : 1:07 p.m.
It was postponed.
sellers
Tue, Dec 4, 2012 : 12:23 p.m.
Looks like the roof lines are complimentary to the area. It appears that the builder is trying to fit in at least from what I can see.
timjbd
Tue, Dec 4, 2012 : 11:42 a.m.
Two condos and two apartments?
sellers
Tue, Dec 4, 2012 : 12:25 p.m.
Condo you take care of the inside, apartment's the landlord does. Must be trying to appeal to both audiences. I'm sure it would be able to go 3-1 or 4-0 depending on tenant.
Barzoom
Tue, Dec 4, 2012 : 11:27 a.m.
Too small... Needs to be at least 14 stories.