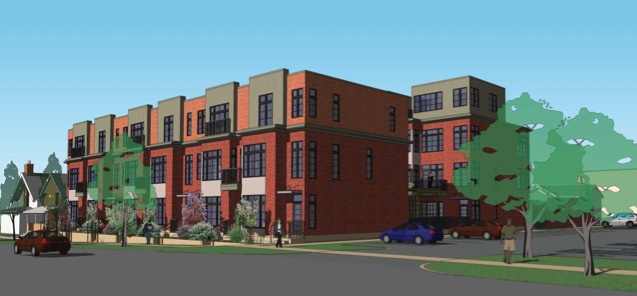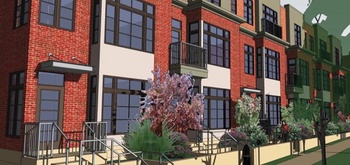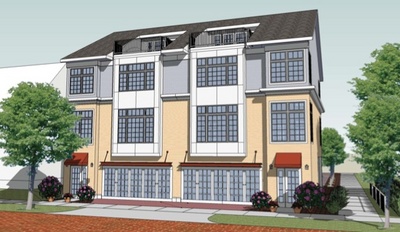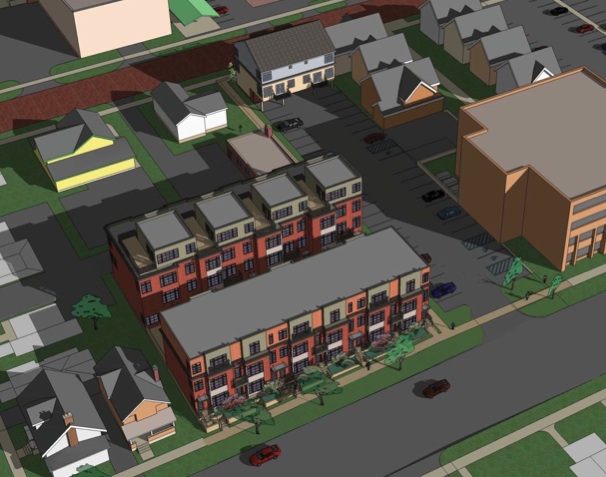Design Review Board offers critique on North Main Street condo development

A rendering of the proposed Kerrytown Place project shows two of the three proposed buildings viewed from North Main Street.
Rendering by Robert Latsko
The seven-member review board, which was missing the majority of its members at the meeting, discussed Kerrytown Place: a 19-unit condo project proposed on the former Greek Church property at 414 N. Main Street.
The meeting is required before the development team moves forward in the planning stages, but implementations of the board’s suggestions are voluntary.
Local developer Tom Fitzsimmons of Huron Contracting LLC purchased the North Main Street property at a tax foreclosure auction last year and then proposed the 19-unit condo development. The project replaces what originally was planned for the site in 2006: an 11-story, mixed-use building called The Gallery.

The facade of the Main Street building shows the units' private entrances, upper-level balconies and "urban-style" feel.
Rendering by Robert Latsko
The roughly $10 million project consists of a three-story, nine-unit townhouse fronting North Main Street, a four-story, eight-unit townhouse along the mid-block alley, and a two-story, two-unit townhouse fronting North Fourth Avenue. There would be a public walkway connecting Main Street and Fourth Avenue.
“Overall, I like the effect of it, quite frankly,” board member Bill Kinley of Phoenix Contractors told the development team. Fitzsimmons is working with architect Chris Allen and landscape architect Chet Hill.
Tamara Burns of HopkinsBurns Design Studio added: “I think it meets the intent of the design guidelines.”
Much smaller in scale than The Gallery, Fitzsimmons said Kerrytown Place acts as a nice transition between McKinley’s commercial building to the south and the residential properties to the north.
Each unit would include two parking spaces, which is provided in the basement of the buildings and under a second-level overhang. Because McKinley has an easement for 57 parking spaces, those also will be provided on the site.
Fitzsimmons said the condos will be marketed for sale, but pricing hasn’t been determined. The units have two or three bedrooms and range in size and configuration. The upper levels have balconies and there is a shared courtyard between the two larger buildings.
The Design Review Board’s main concern with the project was the street-level garage doors on the Fourth Avenue building. Because people would walk past the doors, Kinley and Burns were concerned about the pedestrian experience. They compared it to the Denali building on East Liberty Street.

The portion of the development facing Fourth Avenue is a three-story duplex building. The Design Review Board was concerned about the street-level garages and how those would affect the pedestrian experience.
Rendering by architect Chris Allen
They suggested reconfiguring the parking in that building so it would include some landscaping on street-level.
“Then it wouldn’t look like you’ve got a commercial garage,” Kinley said.
Another concern was with the “alley building” - the four-story, eight-unit building - and the materials used on the top floor.
“I don’t know that these buildings are tall enough to go to completely different materials on the top floor,” Burns said. “I don’t know that you need to change the material up there.”
Fitzsimmons said the project still is in preliminary planning stages and the development team still could make slight alterations to the plans. He assured the board that as the owner of the property, they would handle maintenance of the public walkway from Main Street to Fourth Avenue.
There will be a citizens participation meeting for the project before it goes before Ann Arbor’s Planning Commission and City Council.
For more information on the project, read this related article: Developer proposes condominiums for former Greek church property

An overhead view of the Kerrytown Place project shows the two larger buildings with a shared courtyard in the middle and the smaller Fourth Avenue building to the east. The project is surrounded by residential and commercial uses.
Rendering by Robert Latsko
Lizzy Alfs is a business reporter for AnnArbor.com. Reach her at 734-623-2584 or email her at lizzyalfs@annarbor.com. Follow her on Twitter at http://twitter.com/lizzyalfs.


Comments
JimmyD
Thu, Feb 21, 2013 : 4:03 p.m.
Nice article. The graphics add a lot to understanding.
Lizzy Alfs
Thu, Feb 21, 2013 : 3:23 p.m.
Just a note on the Fourth Ave garages: the reason they are facing Fourth Avenue and not in the rear is because the dimensions wouldn't allow a different configuration. The architects mentioned they are going to play around with it some more though and see what they can do.
a2grateful
Thu, Feb 21, 2013 : 3:07 p.m.
re: Lighter-colored materials on top floors. The lighter color creates an illusion of a floor setback, at least for the building along N Main St, in the top rendering street view. I like it.
foobar417
Thu, Feb 21, 2013 : 2:16 p.m.
It would seem to be a simple thing to make the 4th street garages accessible off the parking lot, without impacting the parking they have to provide to McKinley. Would make for a much nicer entrance on 4th and be nicer to look at.
PSJ
Fri, Feb 22, 2013 : 5:28 a.m.
This project is nowhere near 4th Street.
yohan
Thu, Feb 21, 2013 : 1:29 p.m.
Please don't let Tom Fitzsimmons and Huron Contracting create another eyesore like they have done on N. Ashley. Totally out of character with the neighborhood.
rsa221
Thu, Feb 21, 2013 : 1:02 p.m.
These are actually really nice. Especially like the roof space on some of them.
Craig Lounsbury
Thu, Feb 21, 2013 : 12:44 p.m.
"Kinley and Burns were concerned about the pedestrian experience." Speaking personally, when I am in or near downtown my "pedestrian experience" is just about a reasonably smooth sidewalk. The rest of the "eye candy" is in the eye of the beholder. For me my pedestrian experience would cry out "why did 11 stories turn in to 3 stories? I thought we the people wanted to encourage urban density and discourage urban sprawl. " Another pedestrian might wonder why it isn't a dog park or skate board park or fake ice rink.
EcoRonE
Sun, Feb 24, 2013 : 2:22 a.m.
Agreed, this site should be much denser with retail facing Fourth ave. Something that makes a real impact when you drive up Main St and hit the downtown border with a fabulous public art exhibit celebrating the Huron and UM without which AA would not be here.
PSJ
Fri, Feb 22, 2013 : 5:26 a.m.
The previously proposed 11-story building was all talk and no action. Mr. Fitzsimmons' success is a matter of record.
Craig Lounsbury
Thu, Feb 21, 2013 : 12:28 p.m.
"19-unit....$10 million.... pricing hasn't been determined. " according to my calculator the break even point is an average of $526,315.79 more or less. I don't know what sort of profit margin one would reasonably expect on a project like that.
ordmad
Fri, Feb 22, 2013 : 3:09 p.m.
In this neighborhood, pretty good.
EcoRonE
Thu, Feb 21, 2013 : 12:13 p.m.
Sure looks like the garages could be put on the back facing the parking lot allowing landscaped entries and seating under an overhang on the front facing fourth ave.