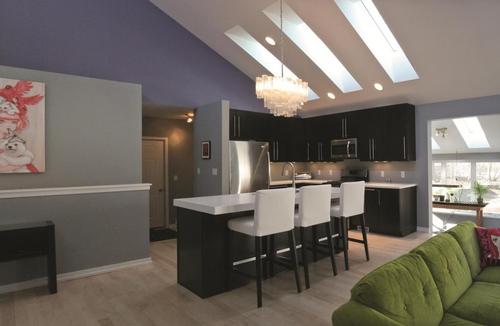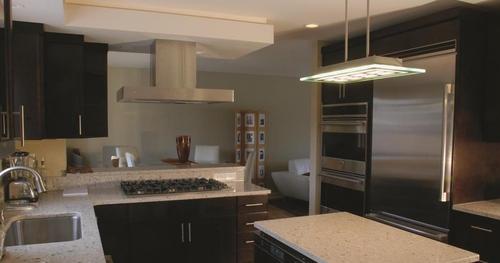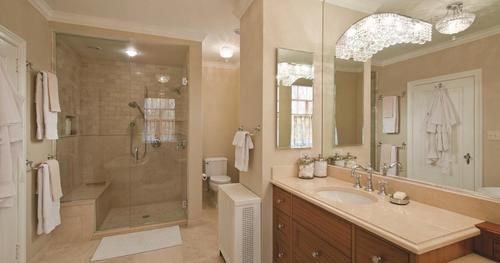Get a sneak peek into more homes starring in this month's NARI Tour of Remodeled Homes
This post is the second featuring homes that are part of this year's NARI Tour of Remodeled Homes. Click here to read the first in this series.
Remodel / First Floor Addition by KLA Development, Inc.

Texture, color and light come alive in this newly remodeled home.
Photo provided by KLA Development
Monotonous lines and segregated spaces were replaced with interesting angles and an open floor plan— key design features. A redesigned front entry and built-in shelves draws you into a remodeled modern living and kitchen space that radiates under the glow of a clerestory.
The former living room was reworked to create a small yet functional master bedroom suite with a walk-in closet and master bath. A cozy bonsai room in the rear elevates the status of this space from “pass-through” to a destination in itself. The result is a retro living sanctuary fused with minimal modern space. Think New York gallery dwelling hiding in one of Ann Arbor’s traditional neighborhoods.
Kitchen / Master Suite / Bar Remodel by Forward Designers and Builders

The owner of this home purchased with the intention to remodel to fit their needs.
Photo provided by Forward Designers and Builders
Removing the wall between the kitchen and the dining room created a larger, more open space that is perfect for gathering. The master bath was extended halfway into a bedroom, while the rest of the bedroom was converted into a large walk-in closet. The three bedrooms on the second floor were reorganized to create one large master suite and an office. A second entertaining area was created on the basement level by converting a large coat closet into a bar with built-in cabinetry and refrigeration.
Master Suite / Third Floor Remodel by Rochman Design-Build

This phased remodeling project tremendously improves the home living space.
Photo provided by Rochman Design-Build
Several projects are on display in this stately 1920s home in Ives Woods. This phased project has included detailed remodeling in the master suite, living room, second-floor bath and third-floor attic.
The new spacious master bath features marble tiles, mahogany cabinetry, crystal lighting, a walk-in shower and a claw foot tub. The overall master suite was reconfigured and enlarged to also have a walk-in closet with custom storage, a mini laundry area, and a fireplace.
The third-floor attic was remodeled to create a comfortable family room, exercise area, kitchenette and flexible area currently used for scrapbooking and crafts. In the living room, a new flat-screen TV was designed to blend in over a very traditional fireplace and painted mantle— you will see it disappear “through” a gold-framed mirror. The design and the construction of the new work blends seamlessly with this classic home.
Stay tuned for a peek into the other homes on the tour!
In the meantime, click here to download the 2011 Tour Guide or get more information about the tour.
Tickets are $10. Purchase tickets at any tour home. Tickets are valid for both tour dates and provide entrance to all tour homes.
NARI members represent a select group of 60 companies and individuals in Southeast Michigan identifying themselves as professional remodelers. NARI is a professional association whose members voluntarily subscribe to a strict code of ethics. Consumers may wish to search www.NARIsemich.org to find a qualified professional who is a member of NARI.

